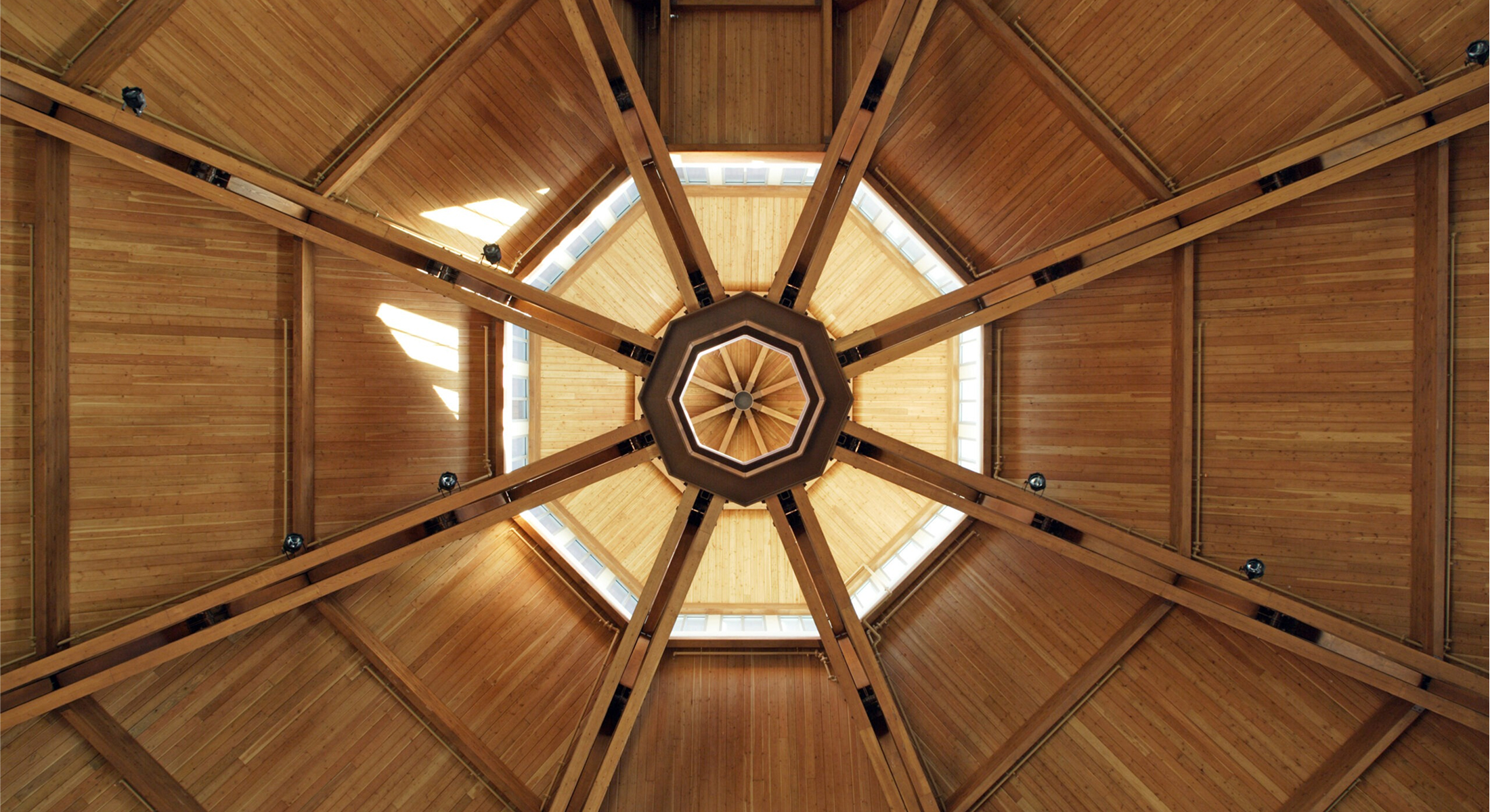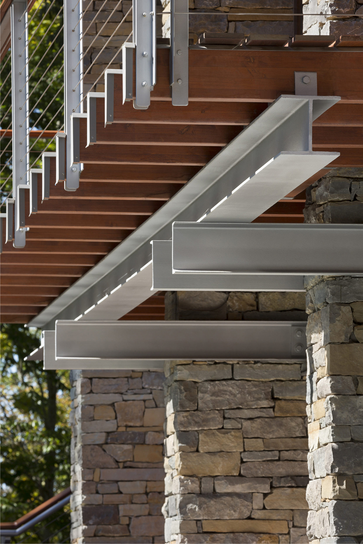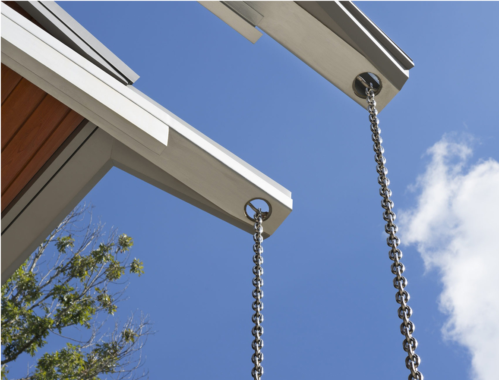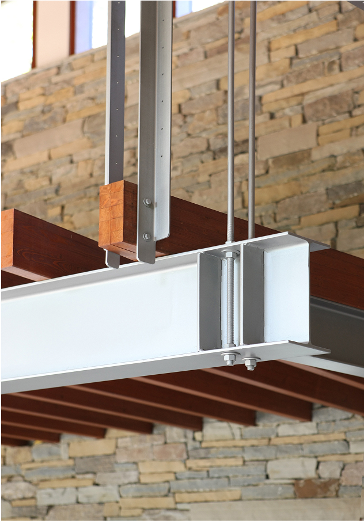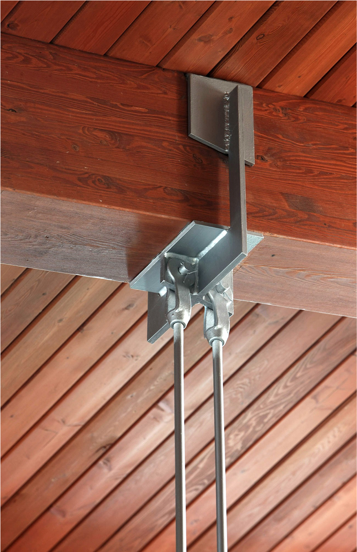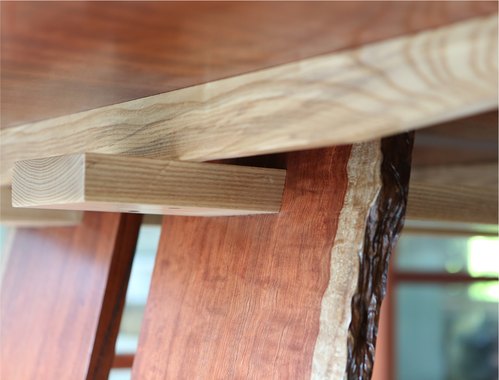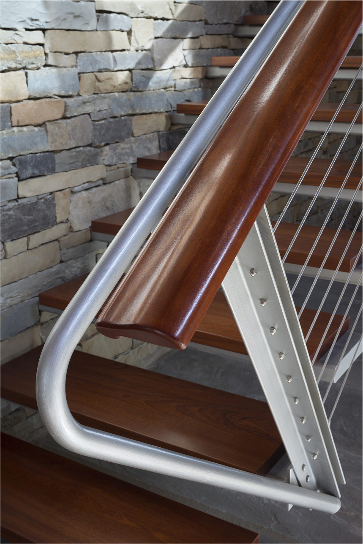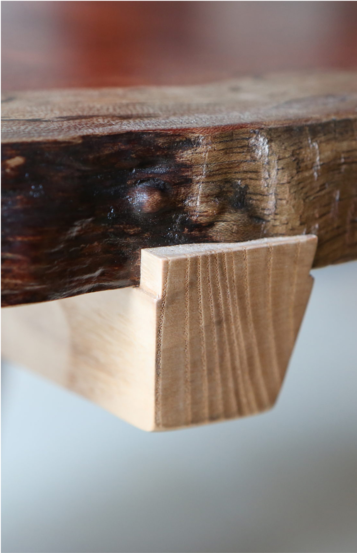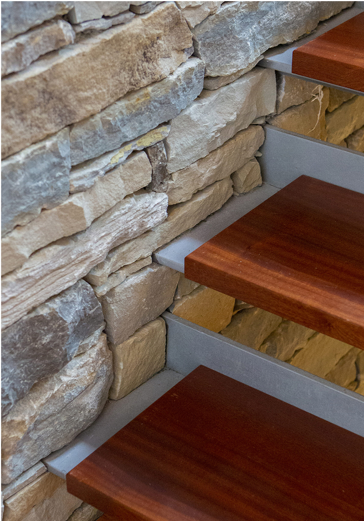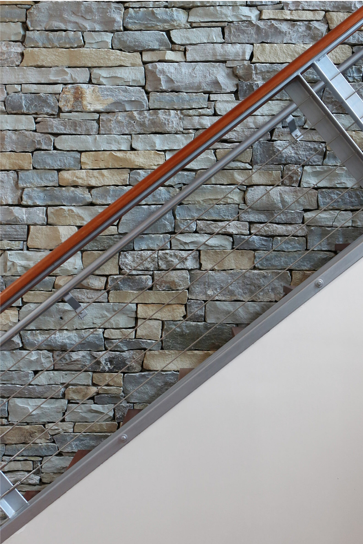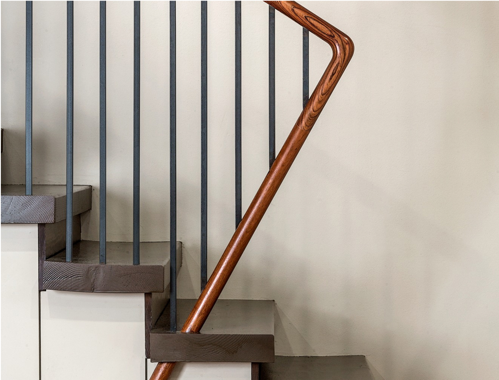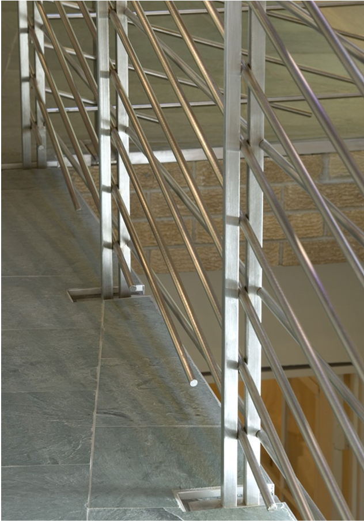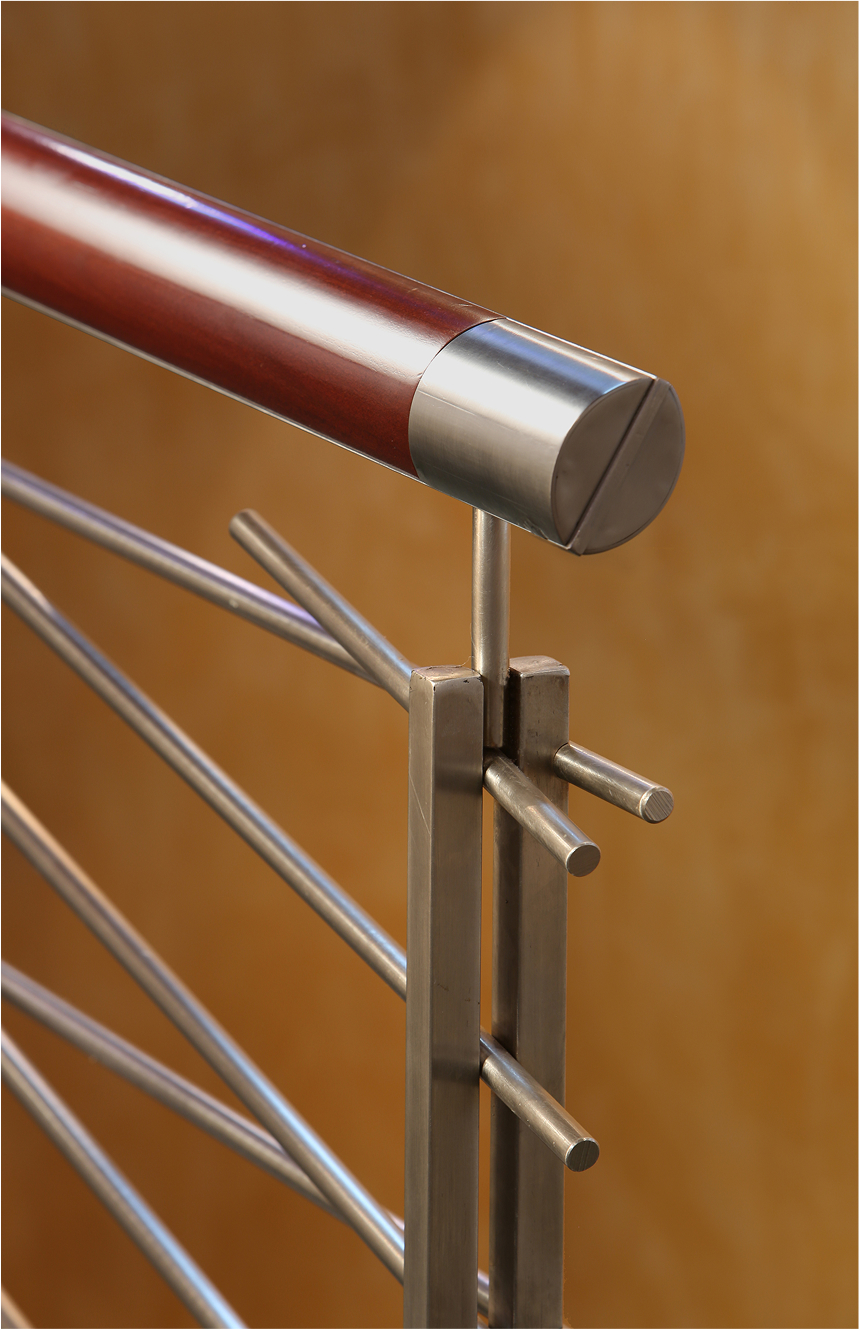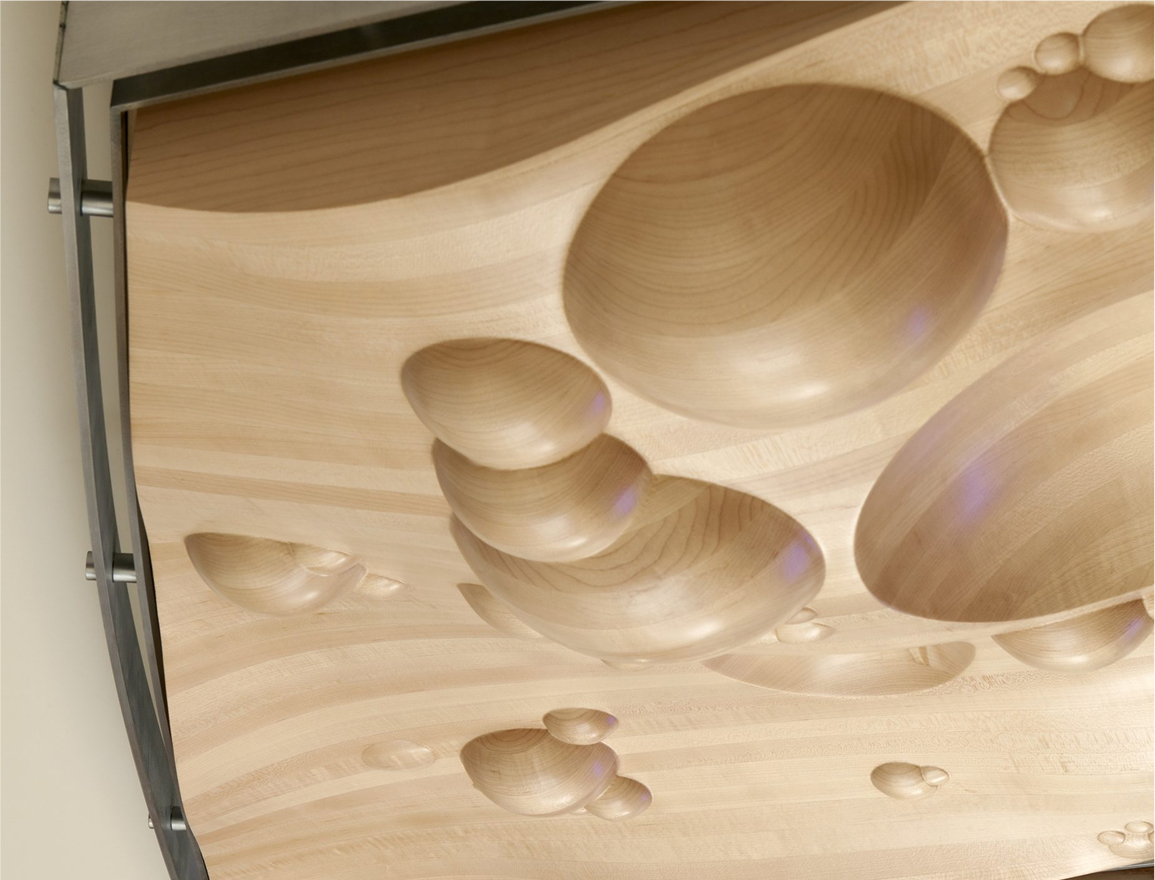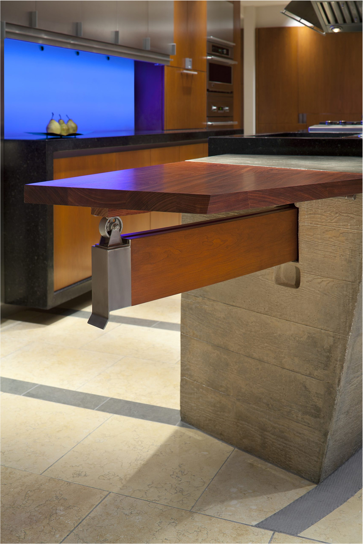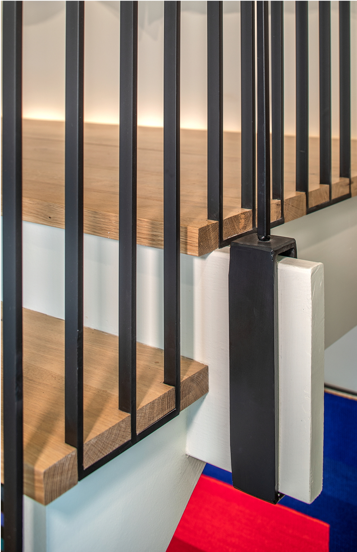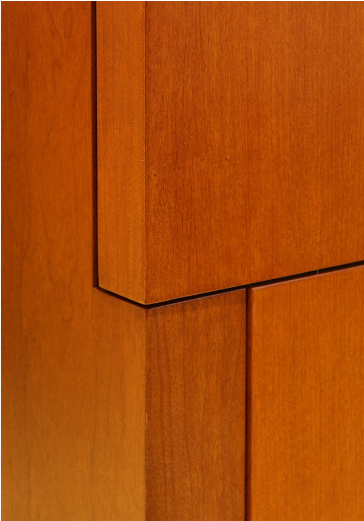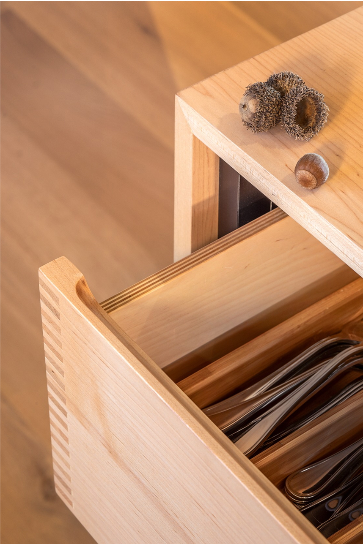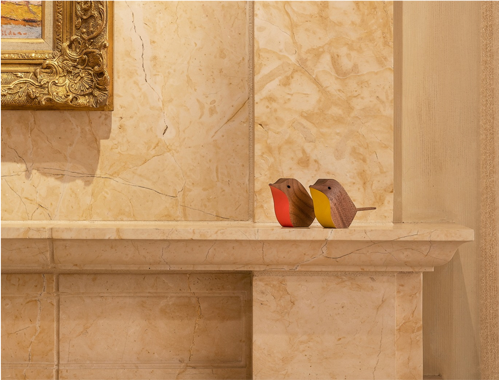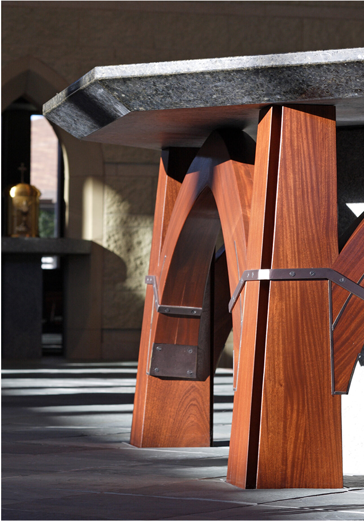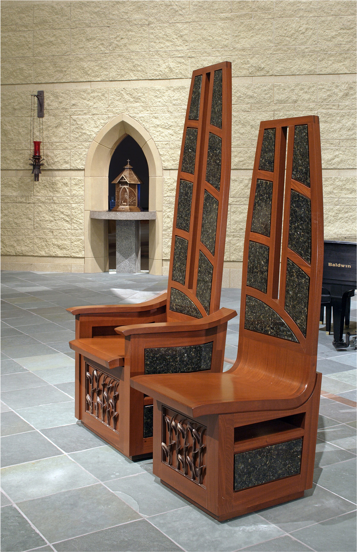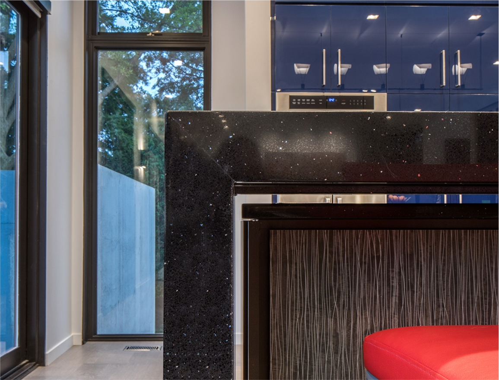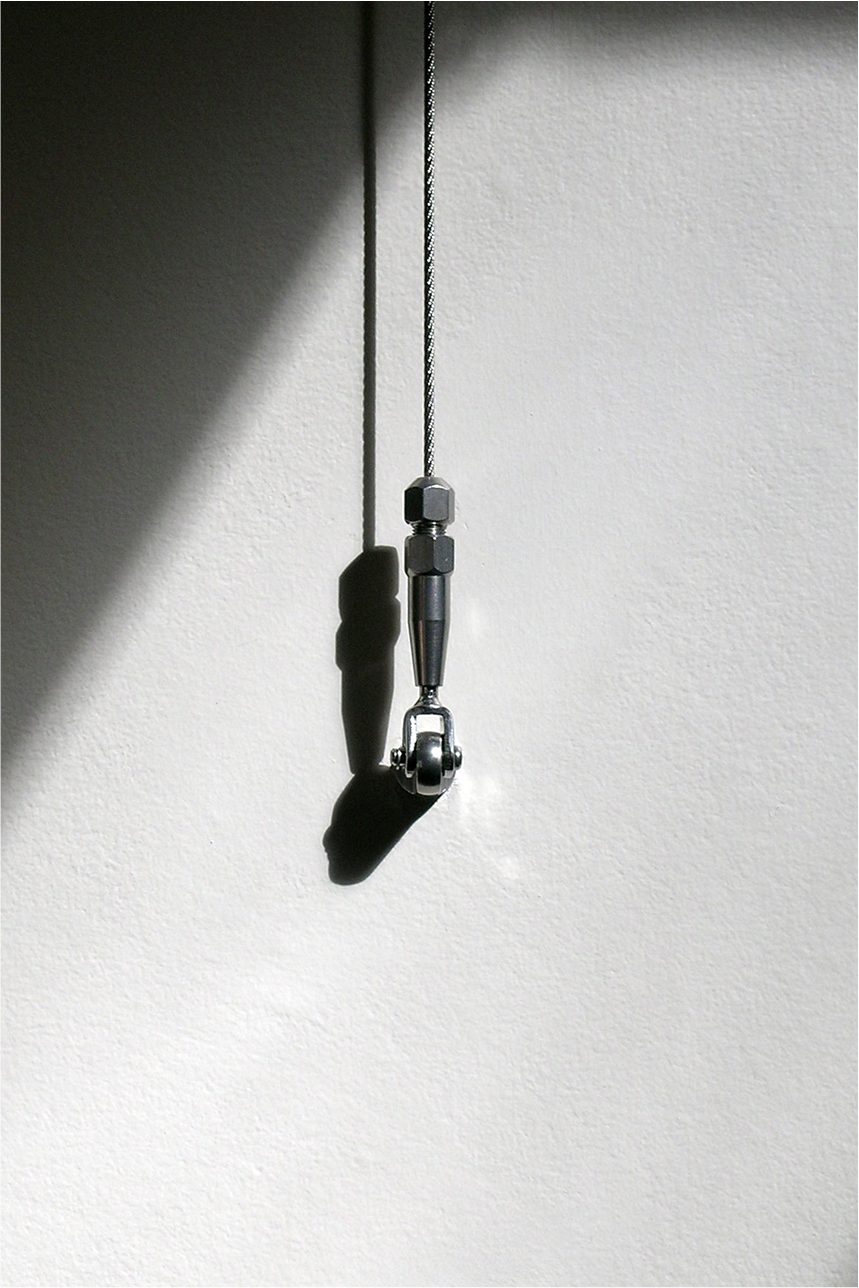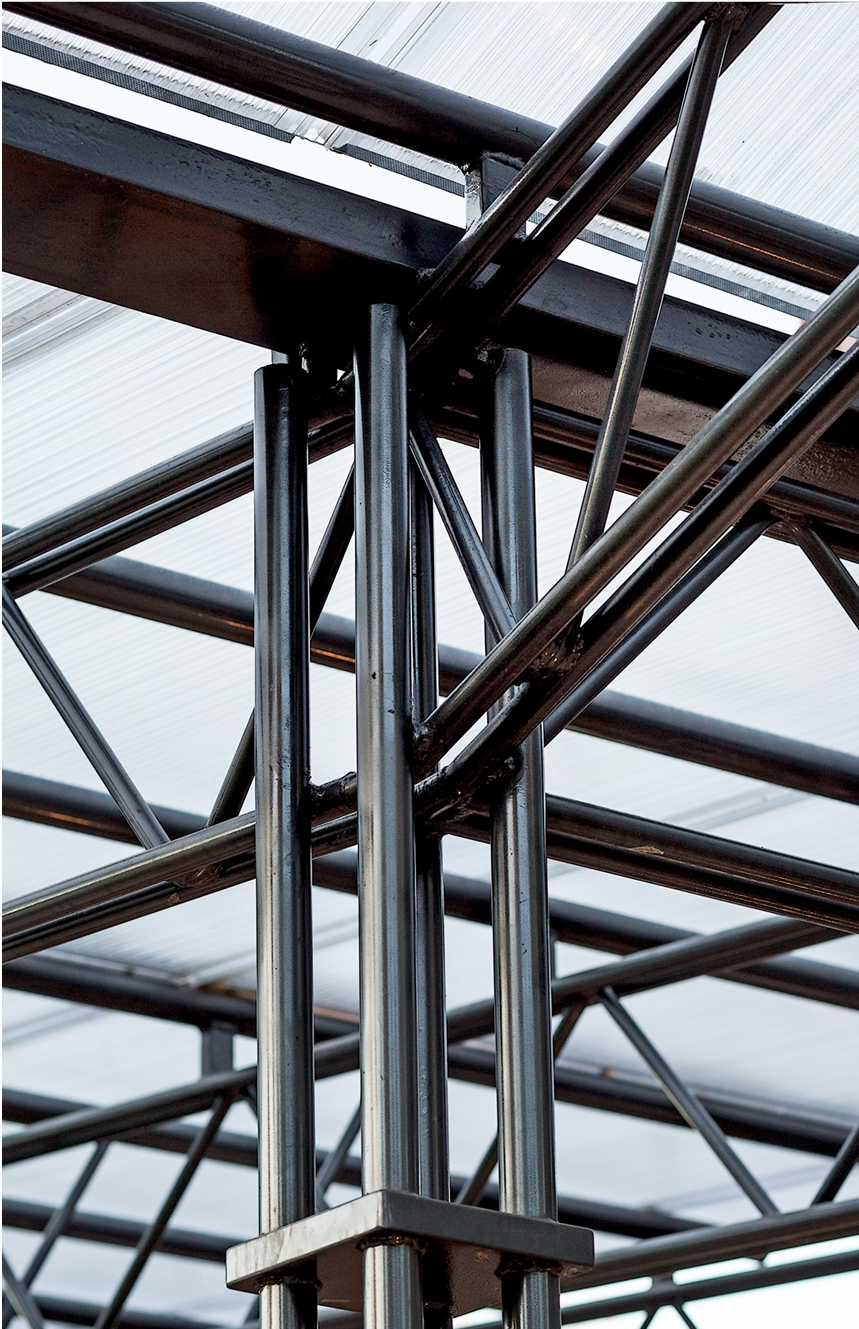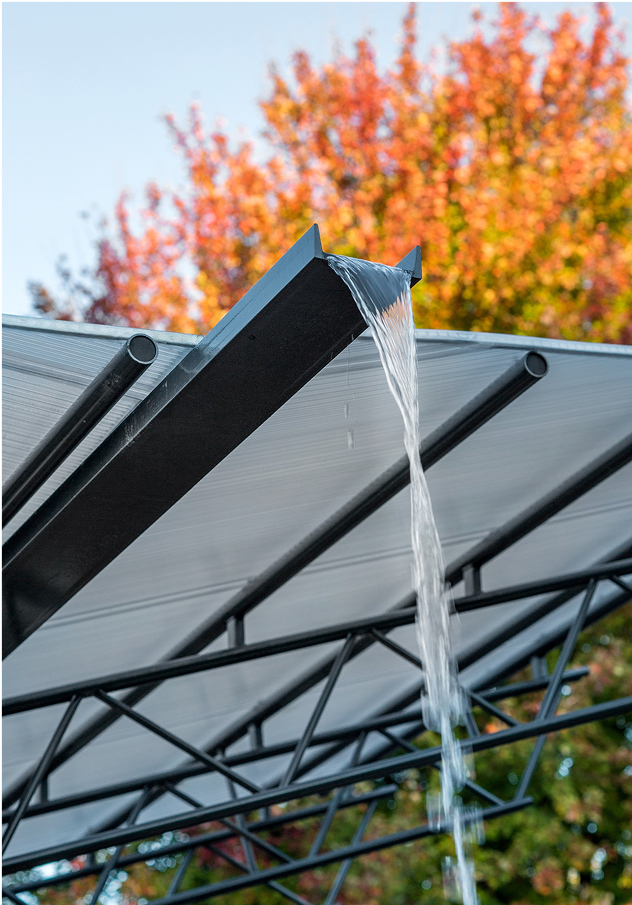Where Precision and Artistry Converge
Passion for the built form and attention to detail is the foundation of our craft. Every line, joint, and material selection is considered with care, resulting in spaces that feel cohesive and richly layered. Our commitment to architectural detail is not merely aesthetic but rather it is born from a celebration of functional necessity. It is a philosophy that shapes the experience of every project we design.
We believe that the true character of a building is revealed in its details. From the subtle shadow lines of custom millwork to the seamless integration of lighting and hardware, each element is meticulously designed to create a sense of cohesion and refinement. Our team approaches every project with a deep respect for craftsmanship, ensuring that even the smallest features contribute to the overall harmony of the space.
