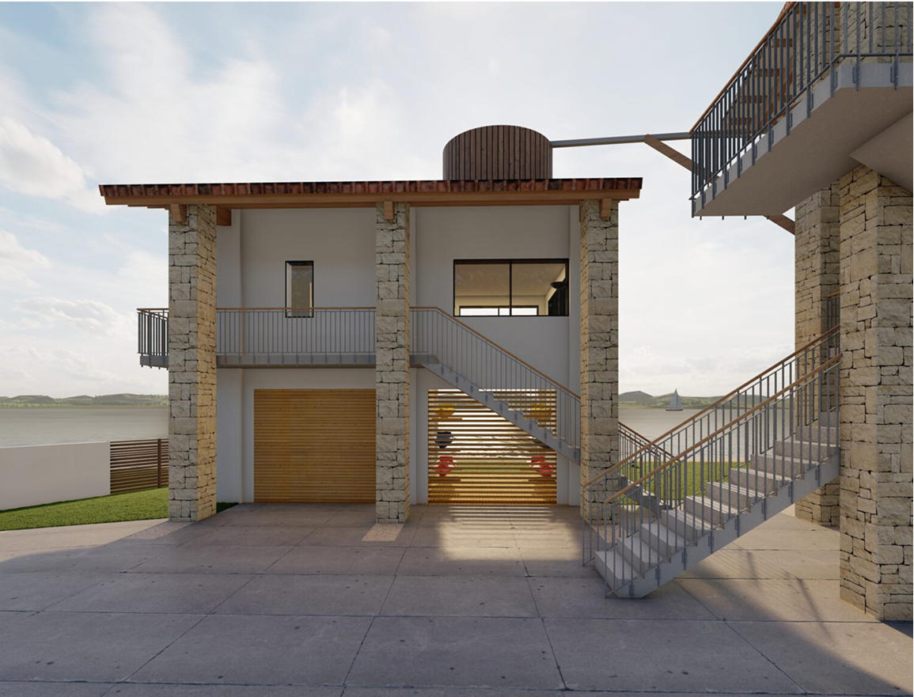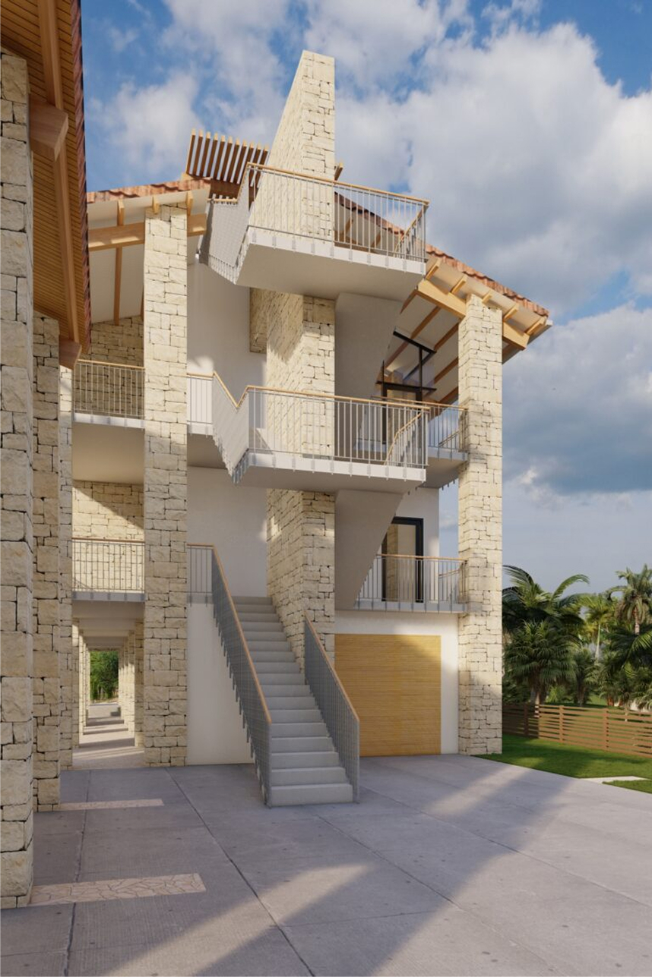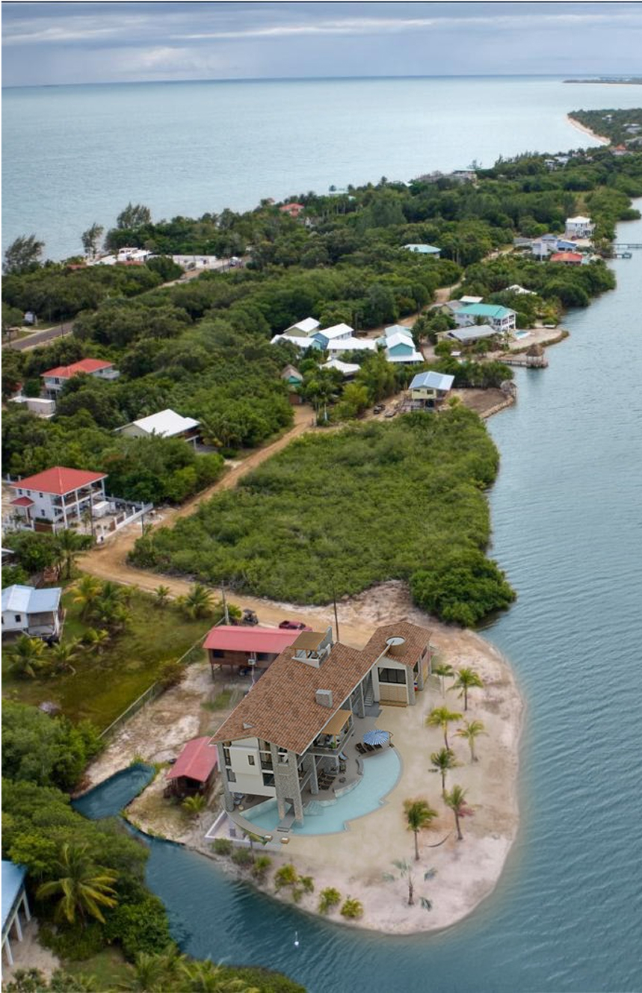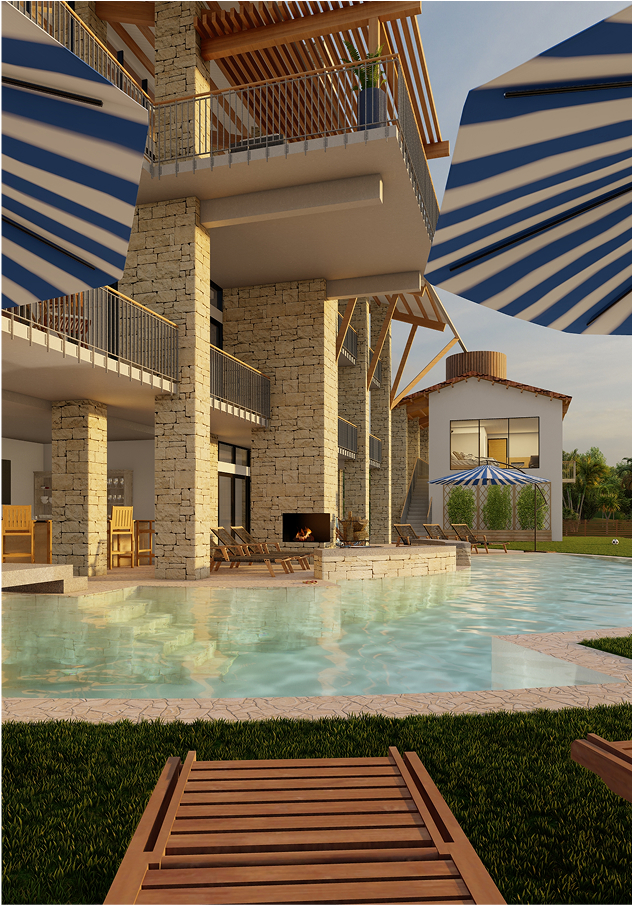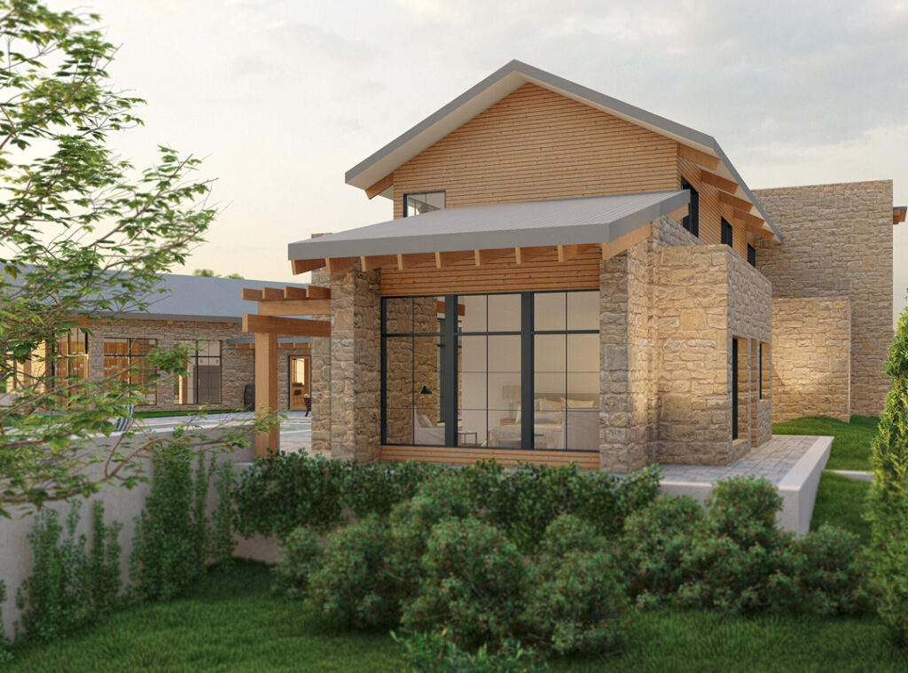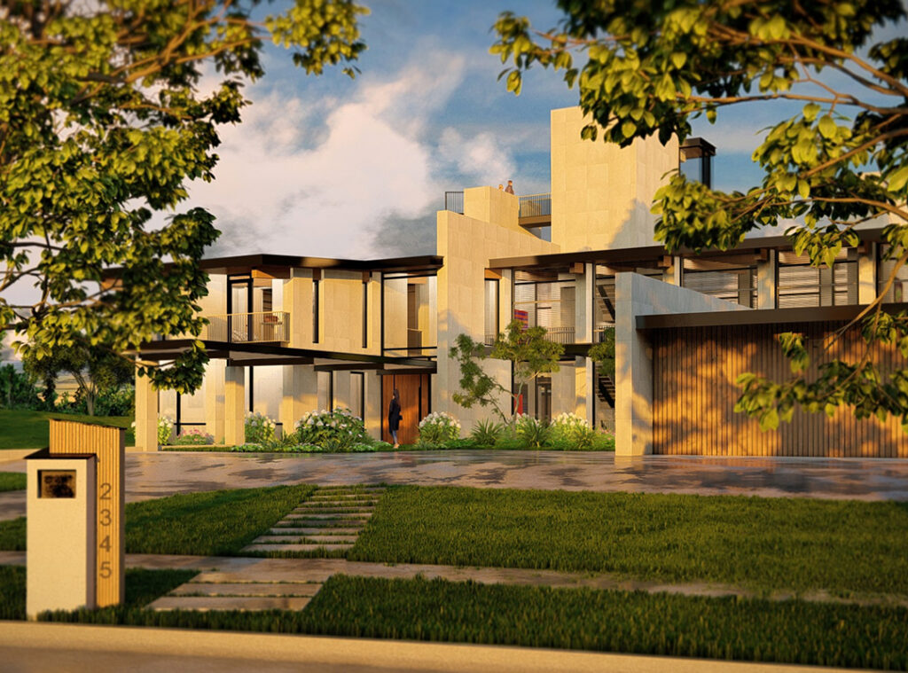Azure
Project Details
Project Description
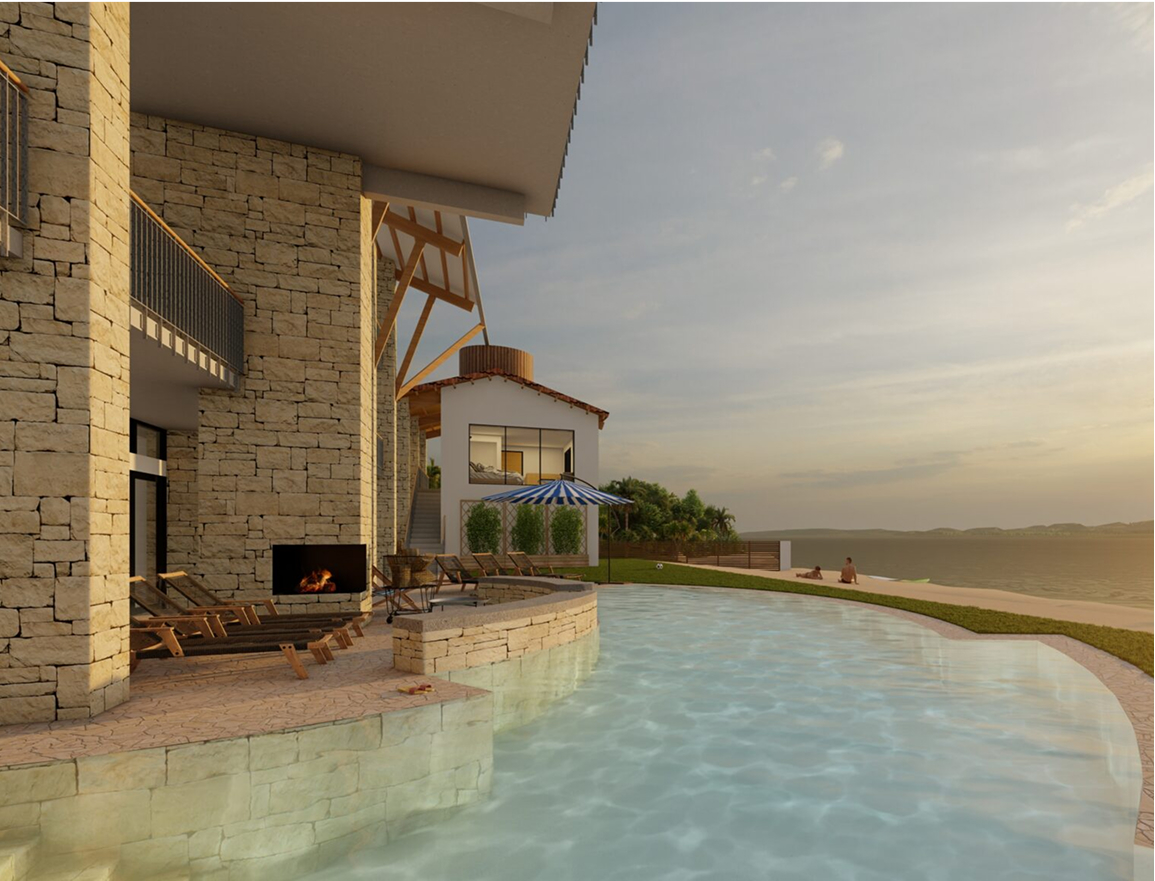
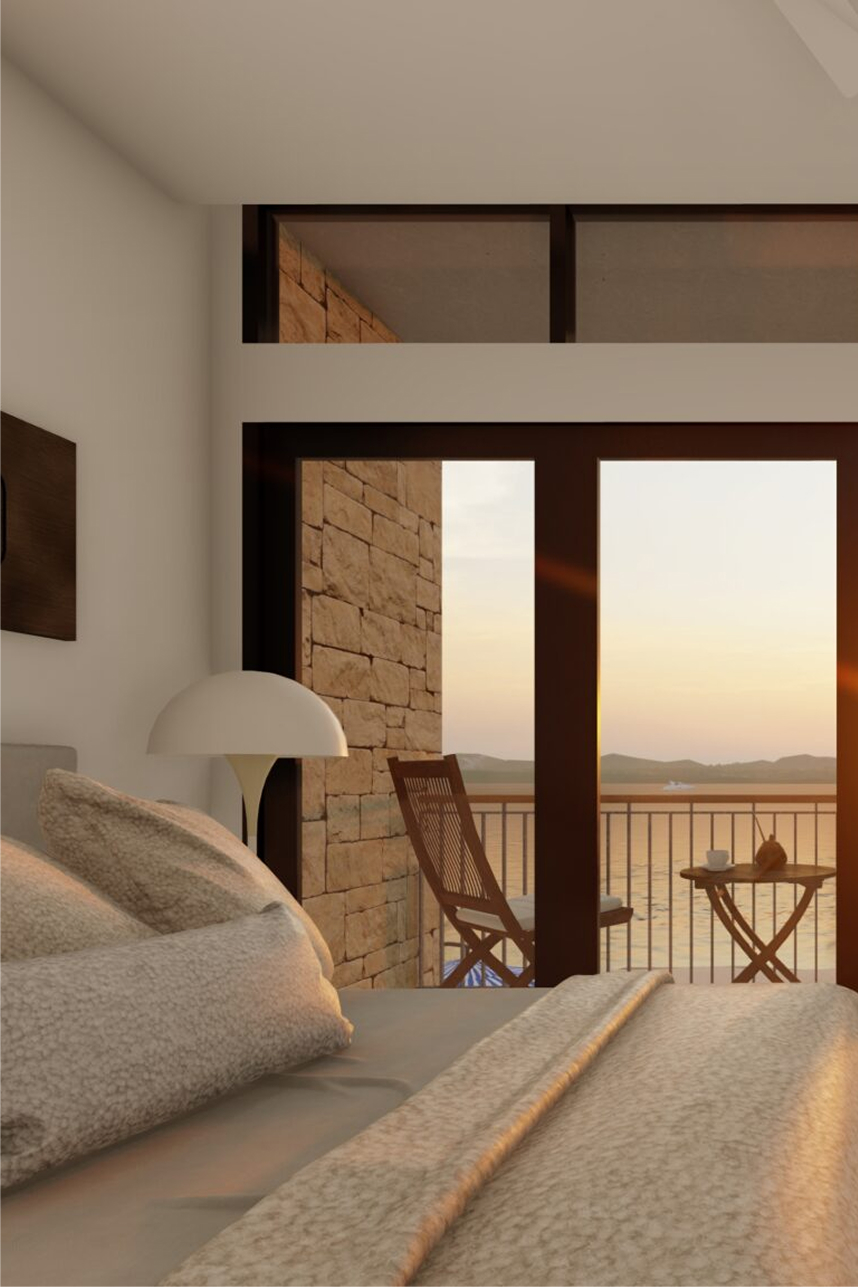
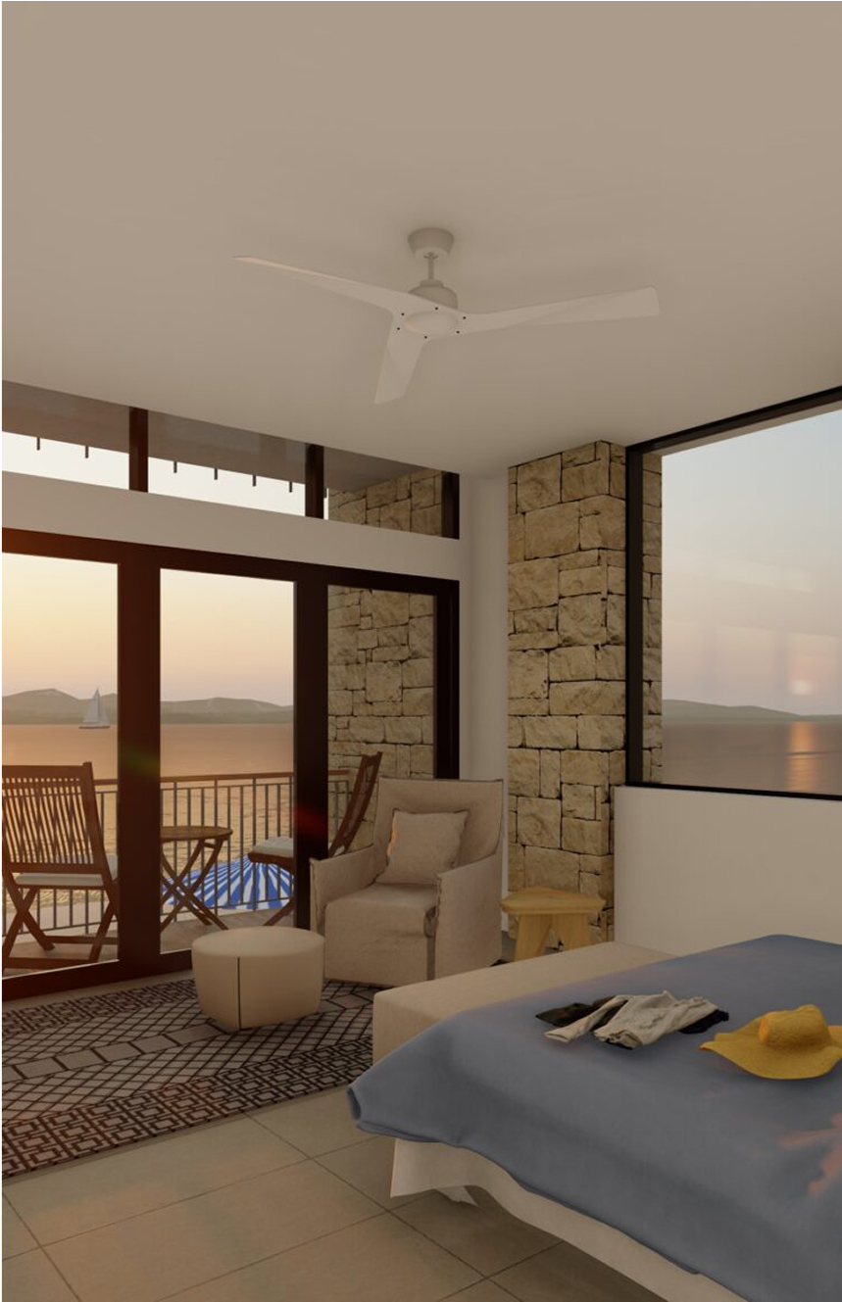
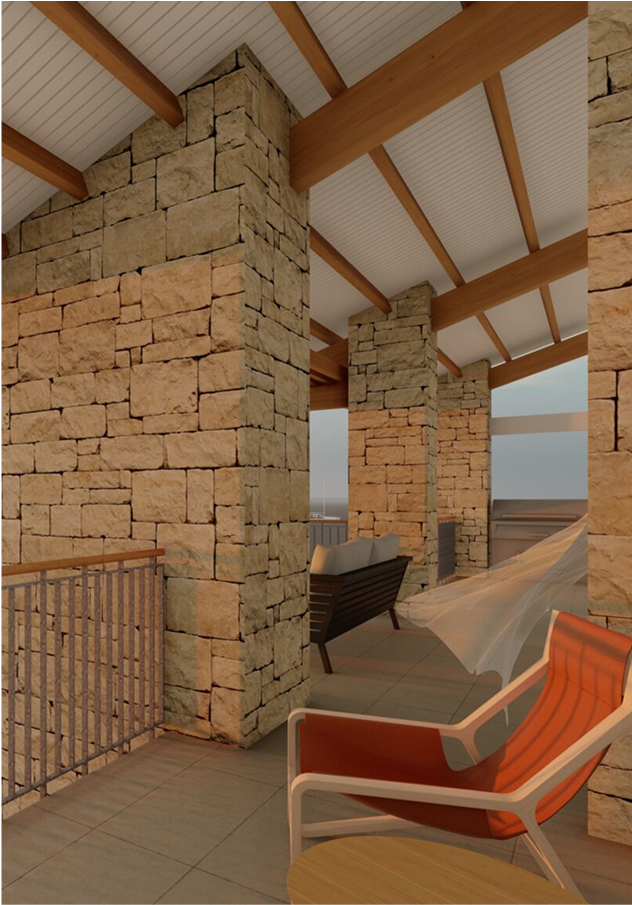
A linear floorplan parallels the shore line maximizing views of the lagoon and allowing the ocean breeze to regulate internal temperatures. The vertical arrangement of the home nestles sleeping quarters on the second floor between more functional, shared spaces on the first and third floors. Common across all floors of the home are patios and outdoor living spaces that expand outward toward panoramic views of open water and distant mountains. Providing rhythm and order to the structure of the home are natural stone columns that speak to the rocky limestone formations of the Maya Mountains.
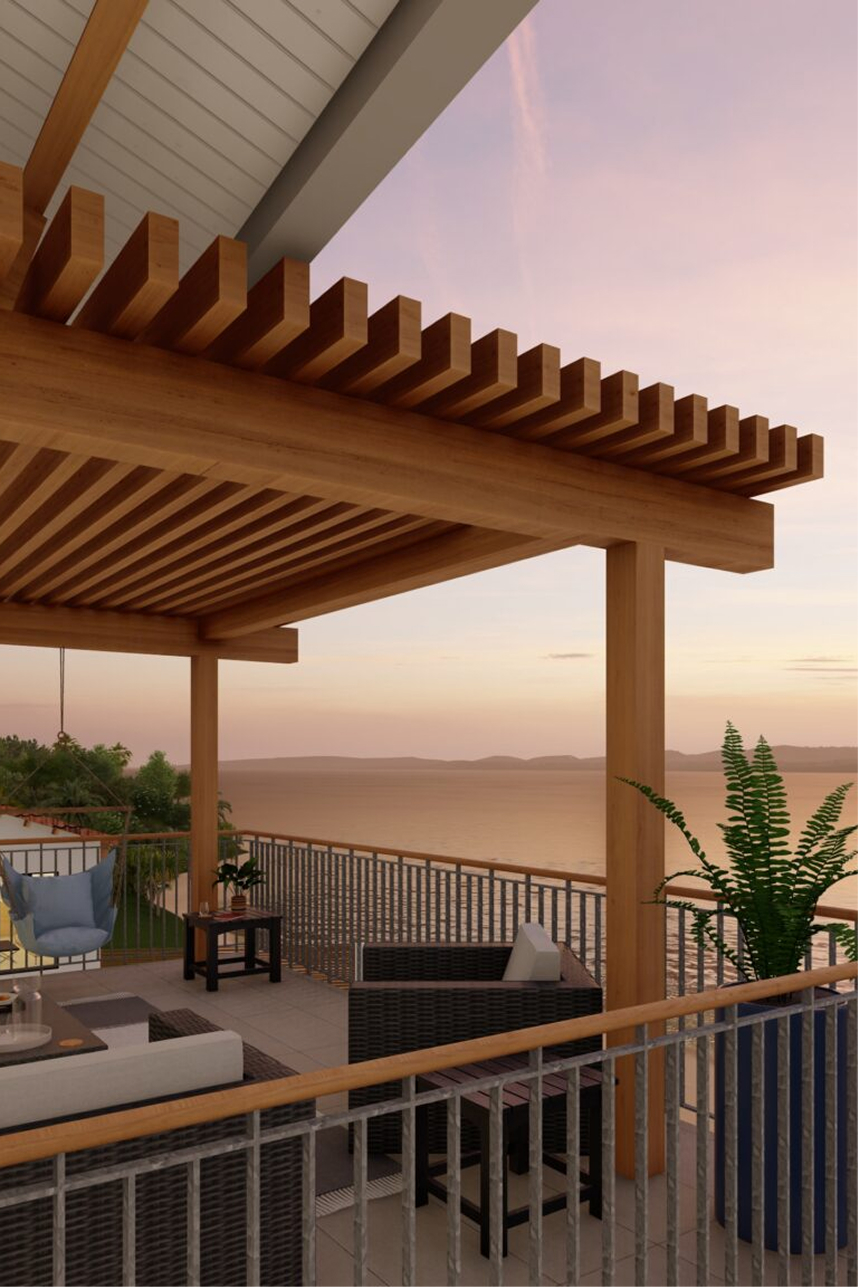
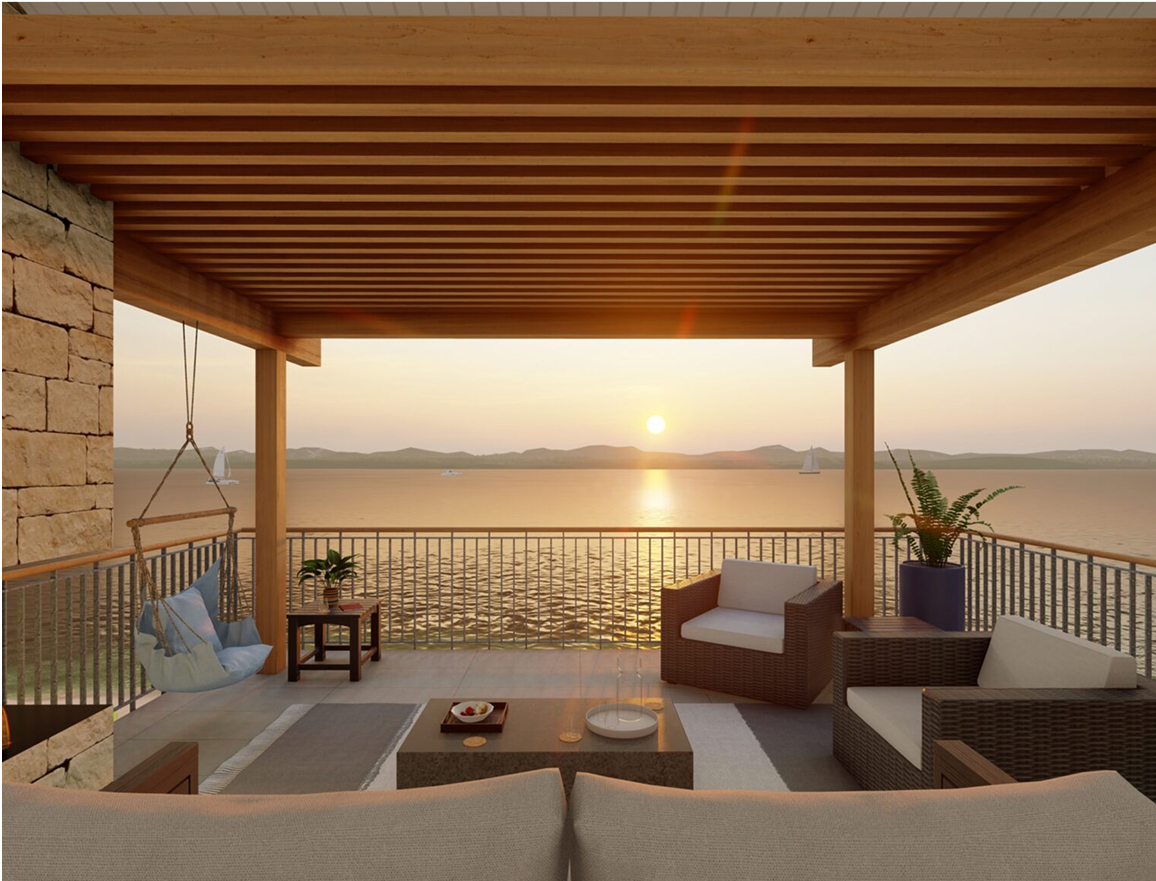
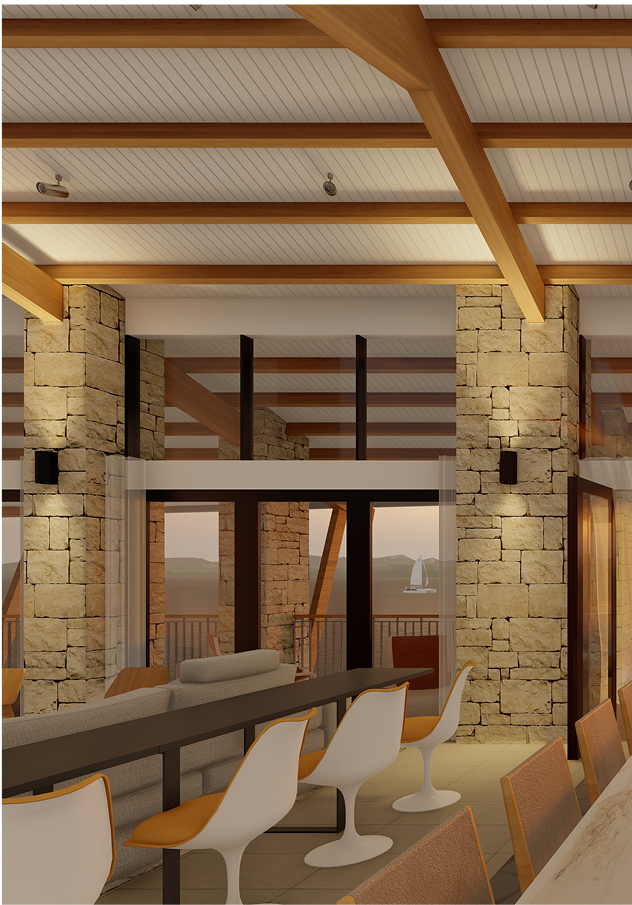
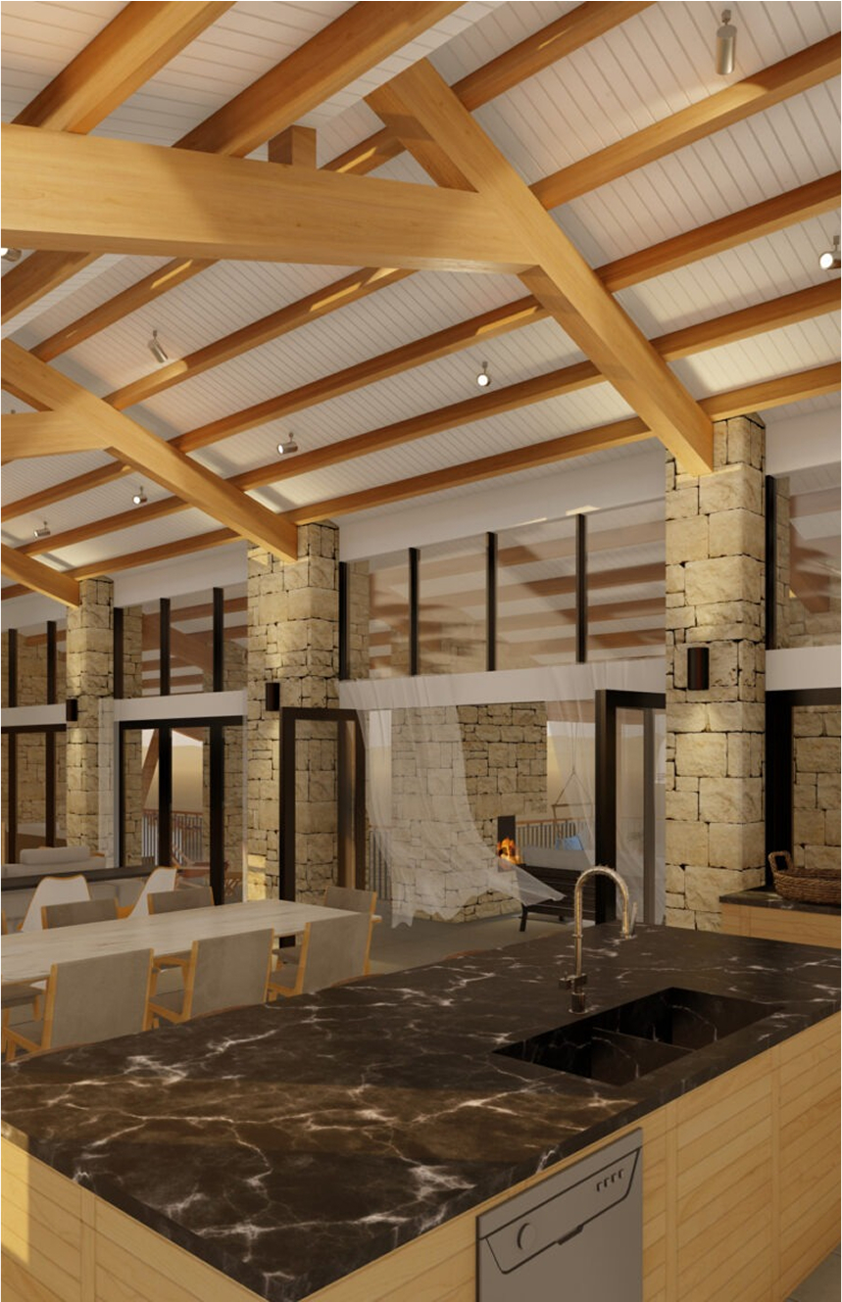
Perched atop the home and above the adjacent tree line is a bird’s nest observation deck where 360 degree vistas highlight the beauty of this special place. Carefully located and thoughtfully organized, Azure embodies calm through its articulation of scale and materiality.
