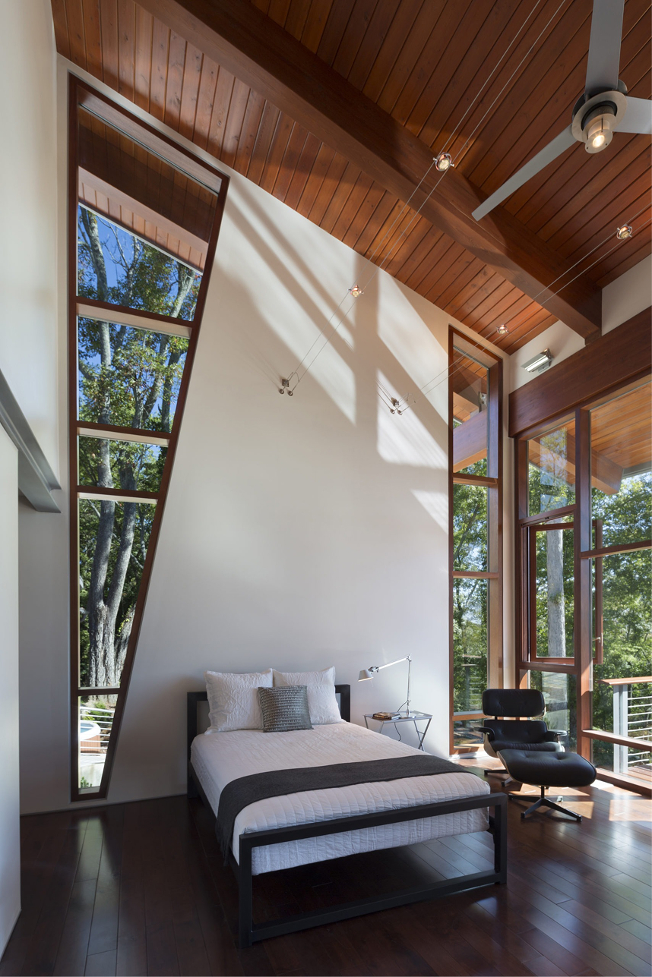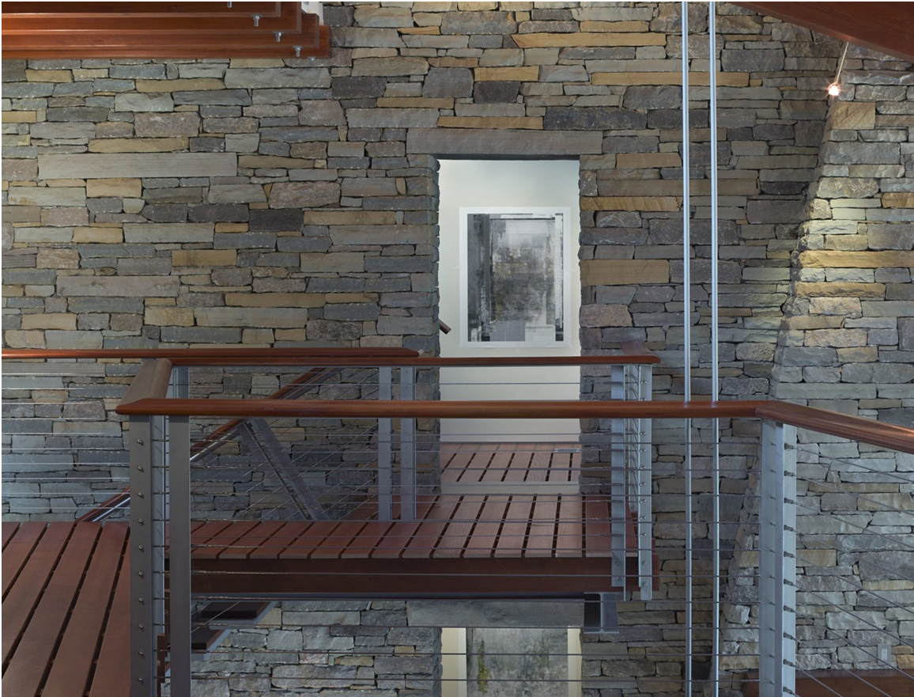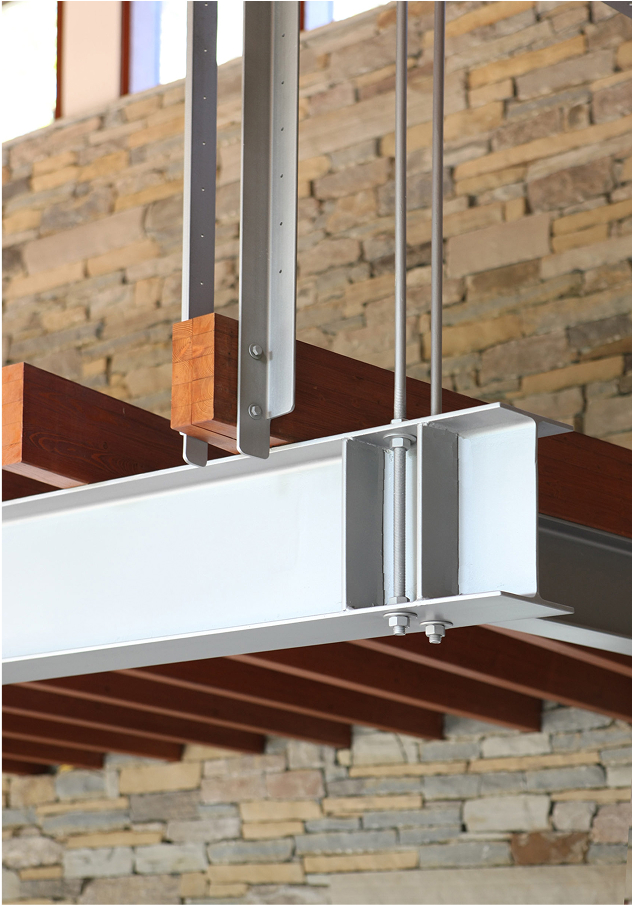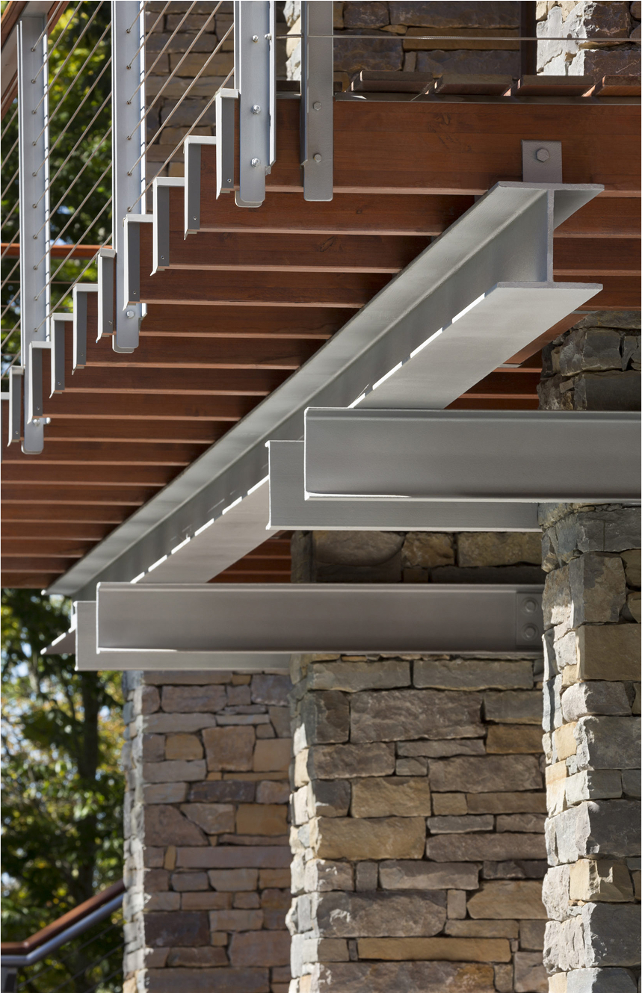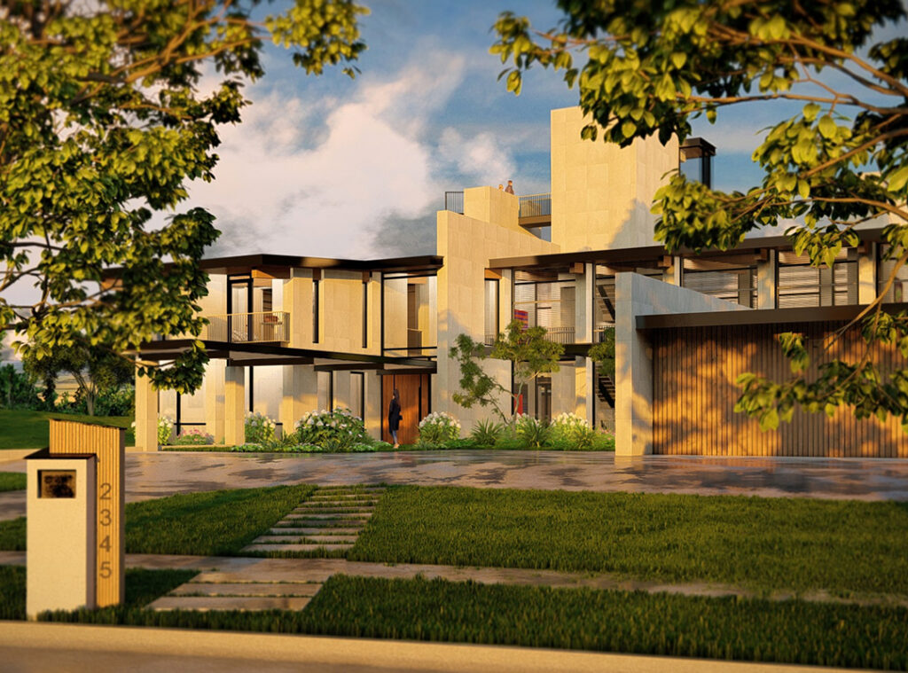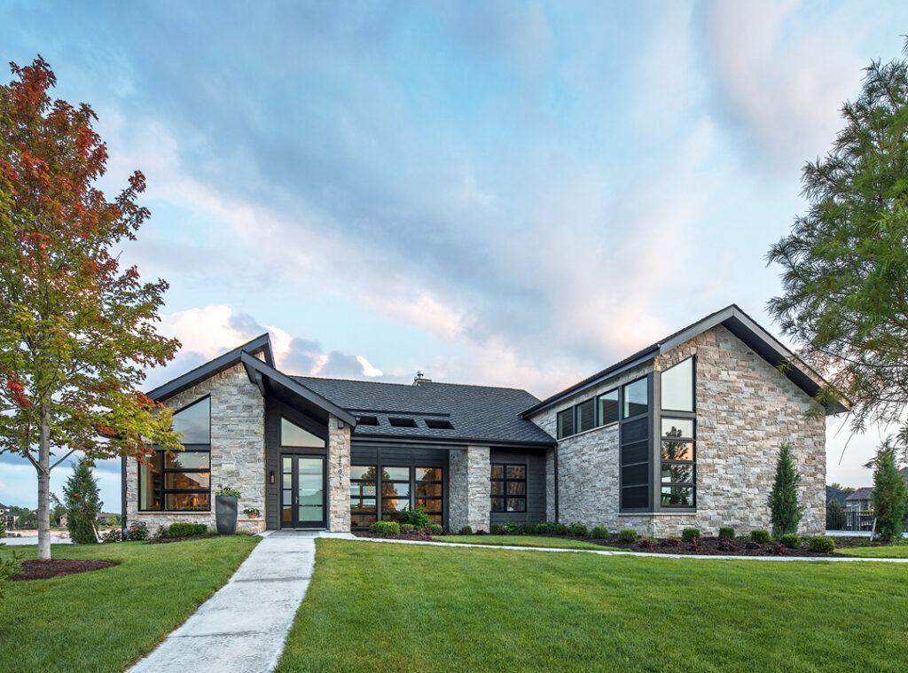Hilltop Residence
Project Details
Project Description
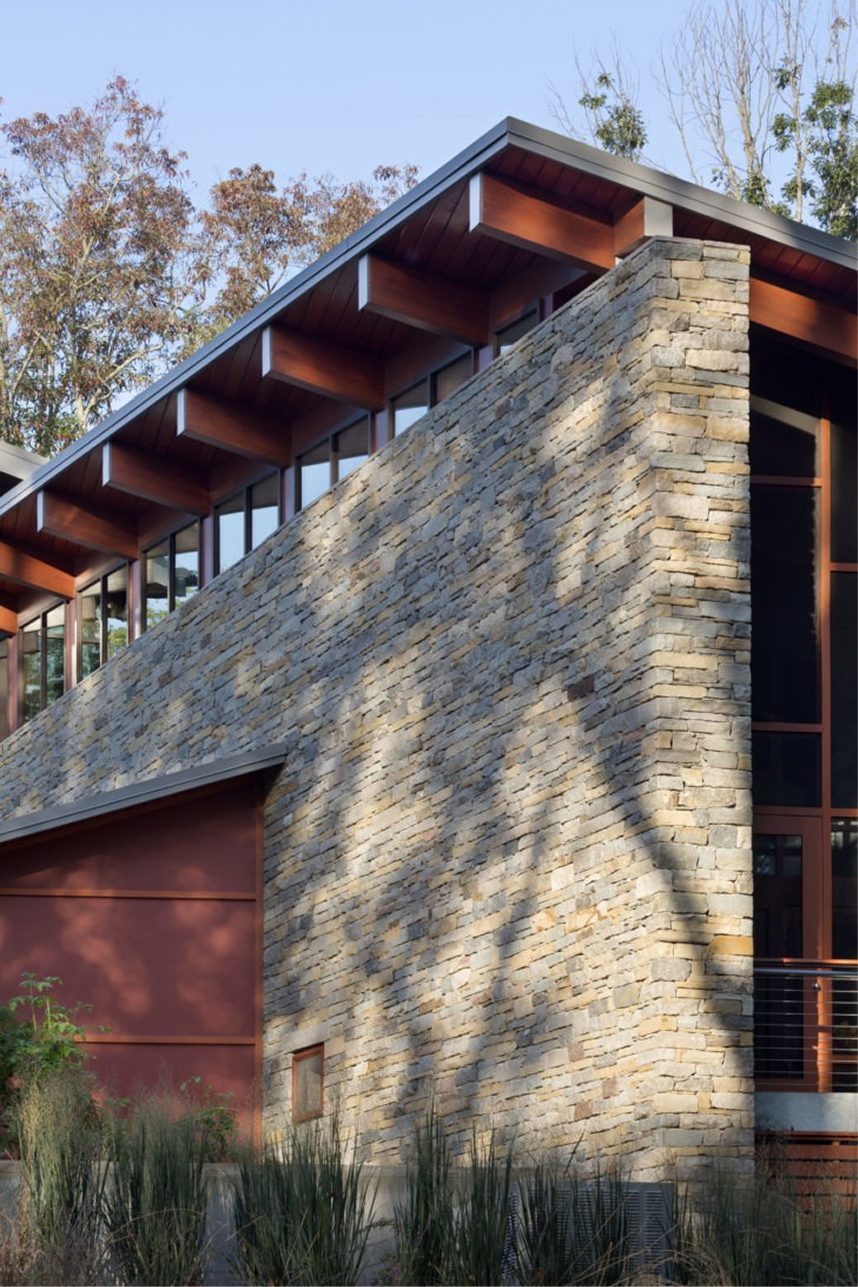
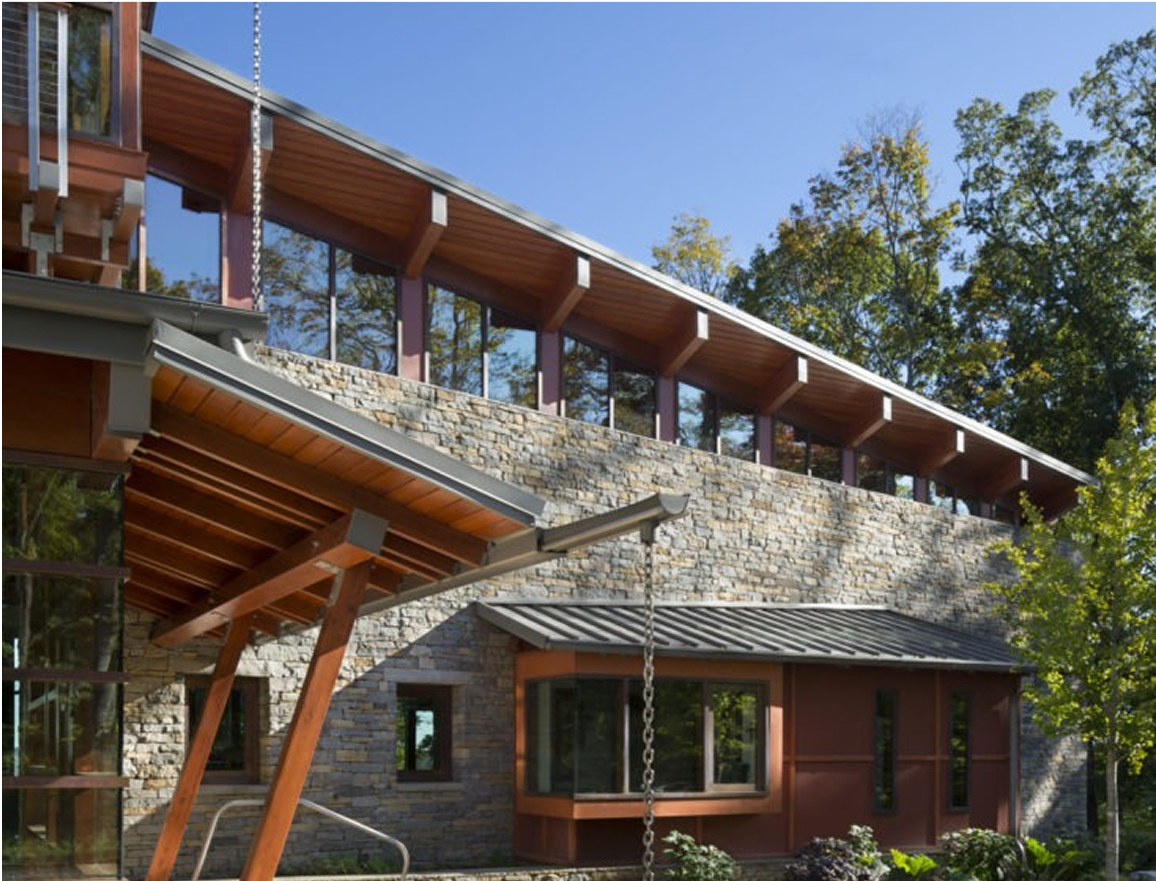
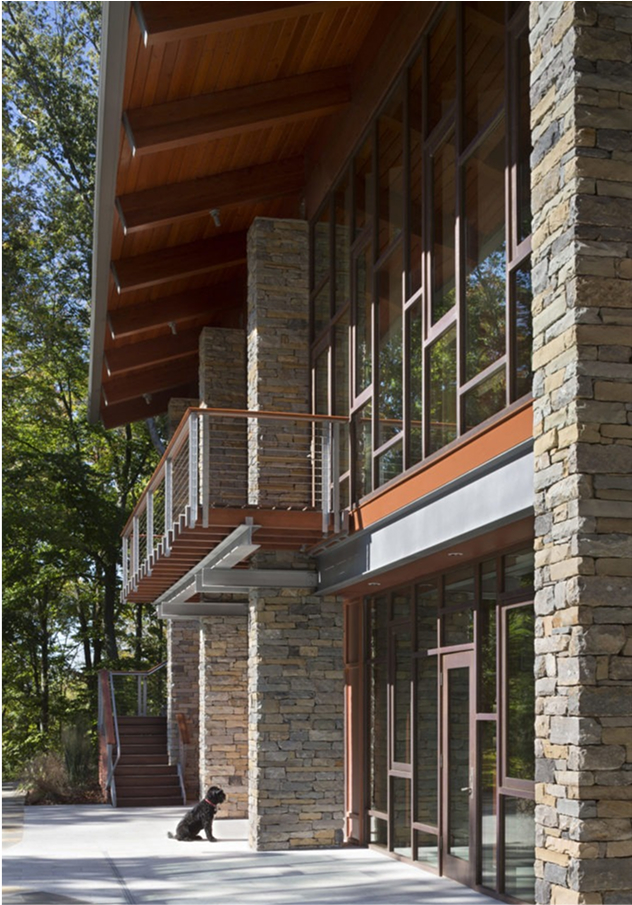
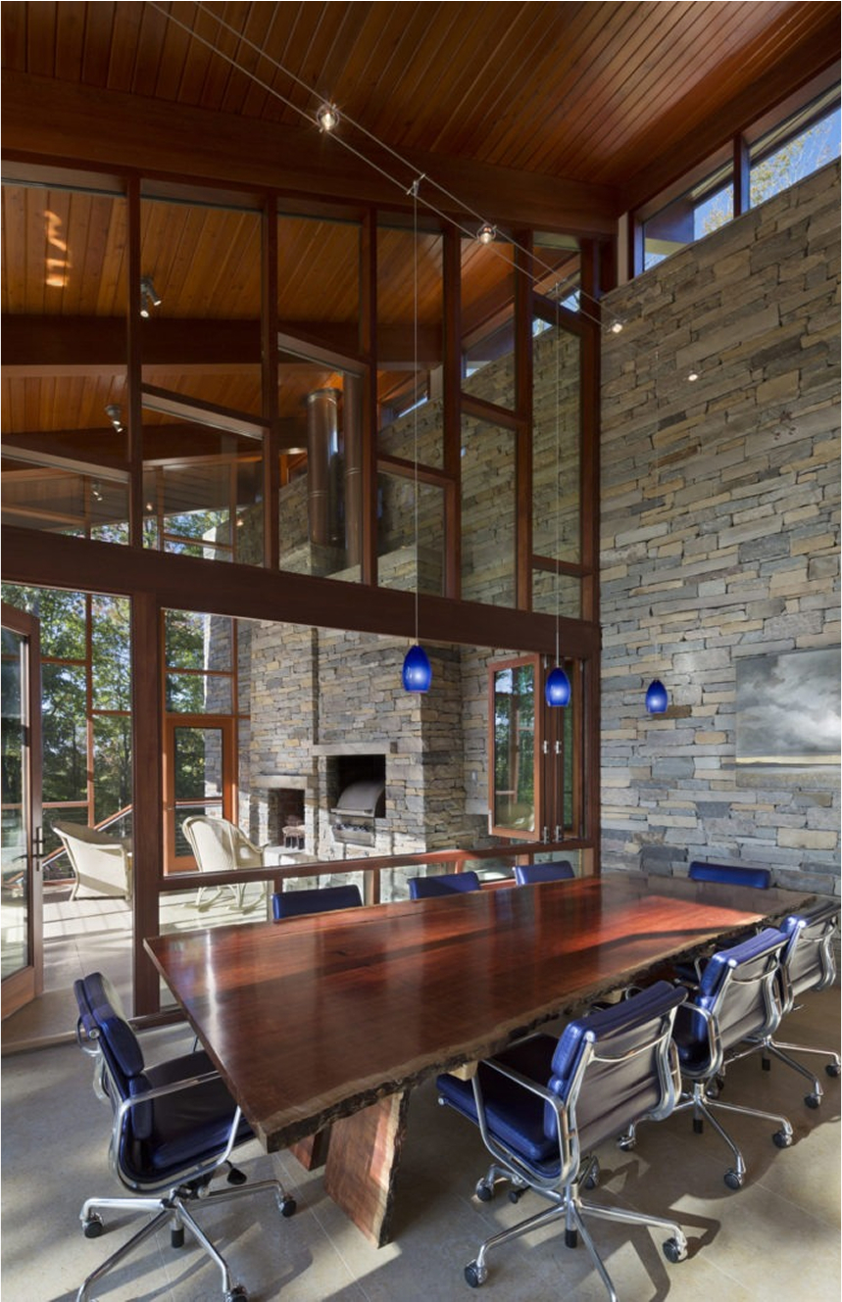
Taking cues from the old stone walls running along the property’s frontage, the house is organized around two imposing stone walls, loosely forming a skewed cross. The first skewed wall runs parallel to the road while the second runs perpendicular to the slope of the hill, dividing the house into quarters that organize the home based on level of privacy. Entry, living, sleeping and service are arranged around the massive demising walls, revealing themselves in layers as one moves through the spaces.
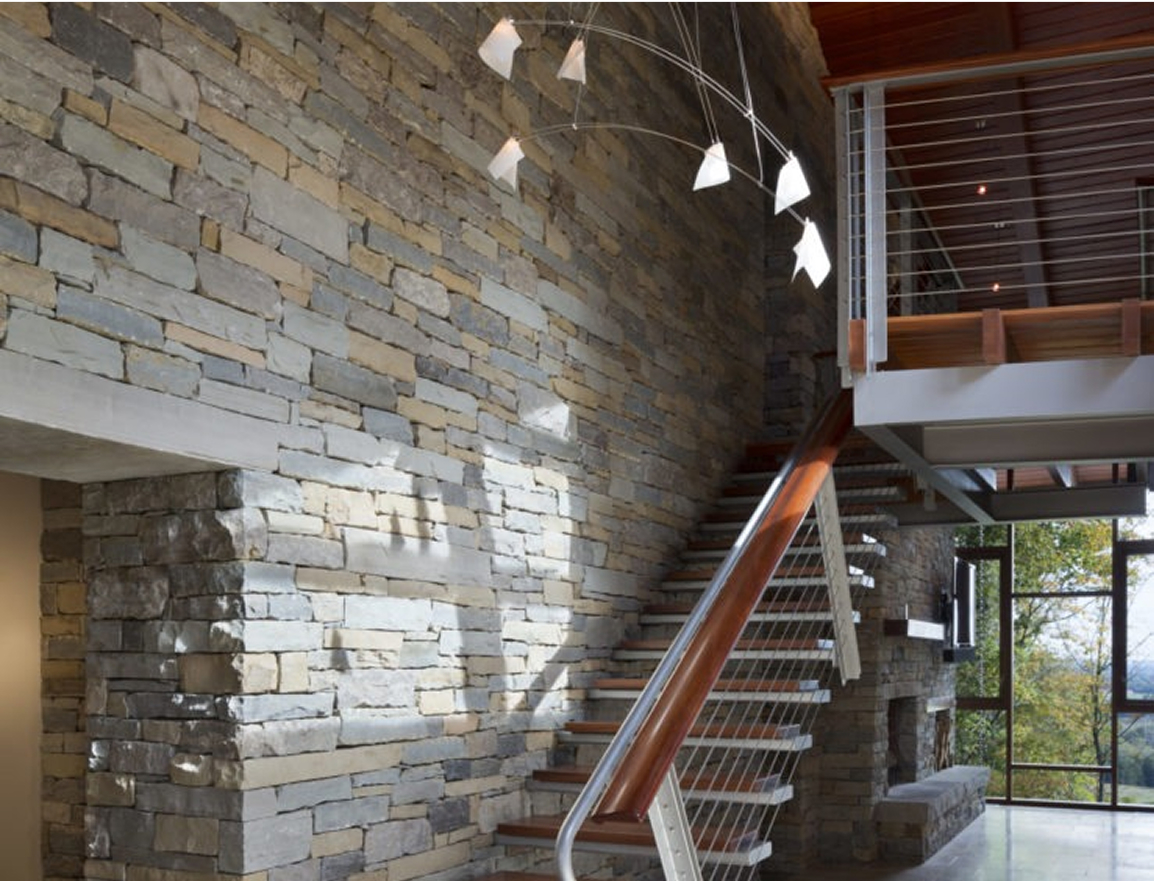
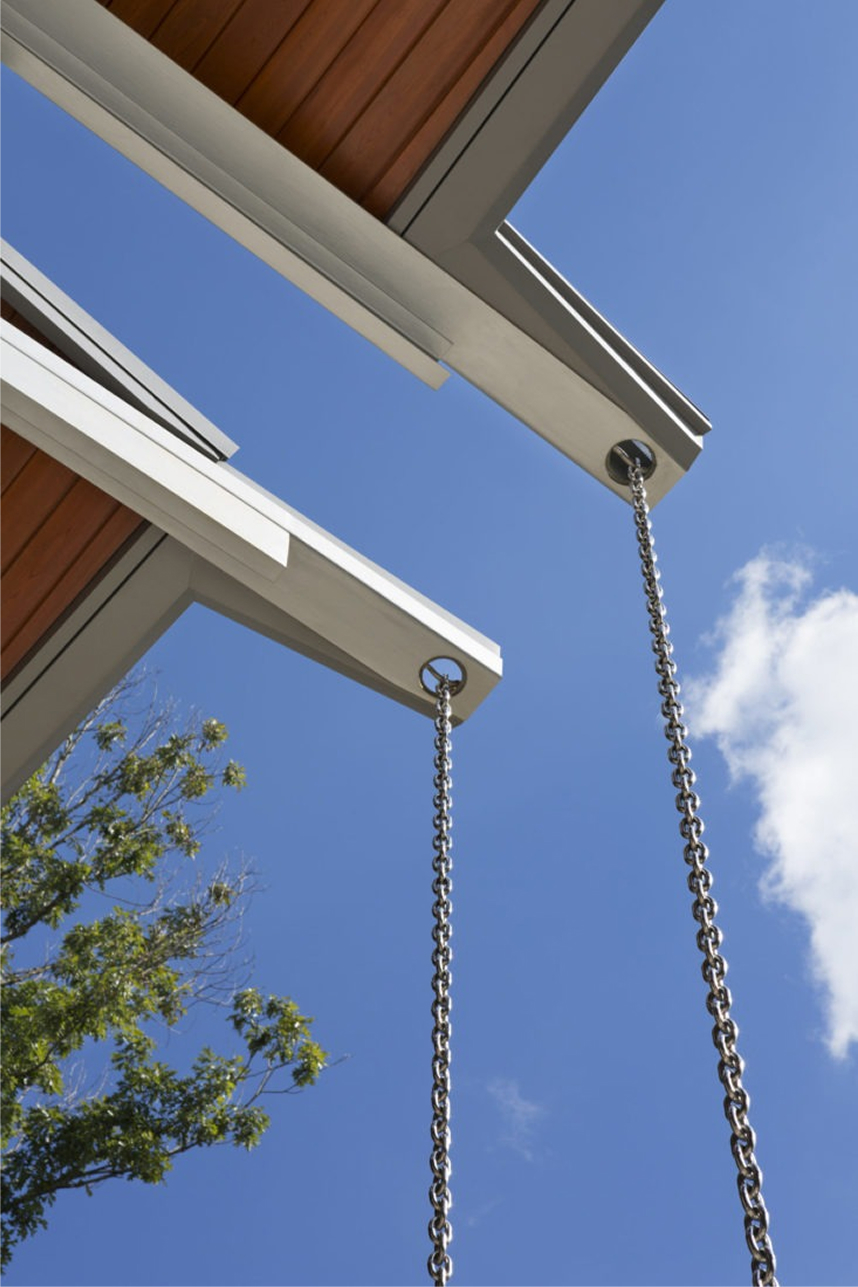
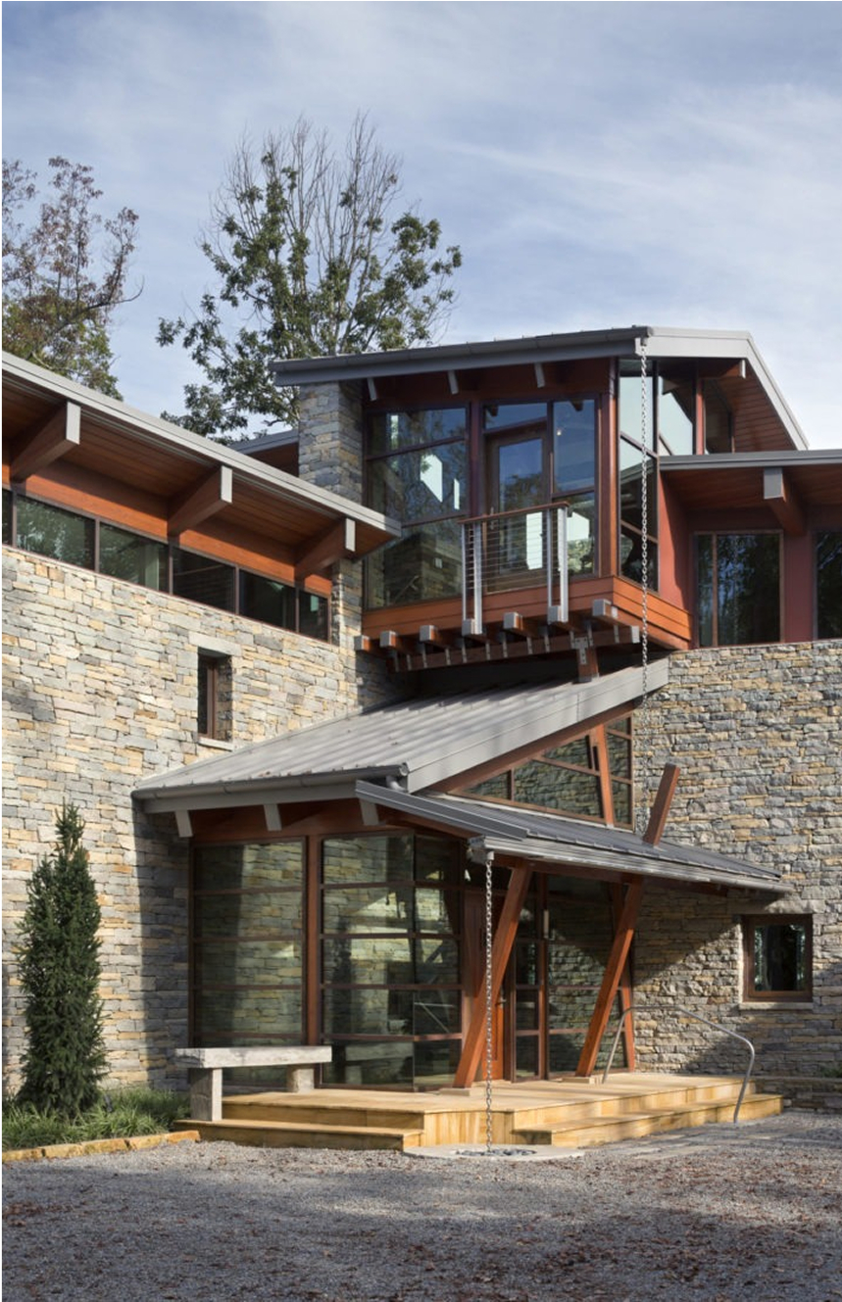
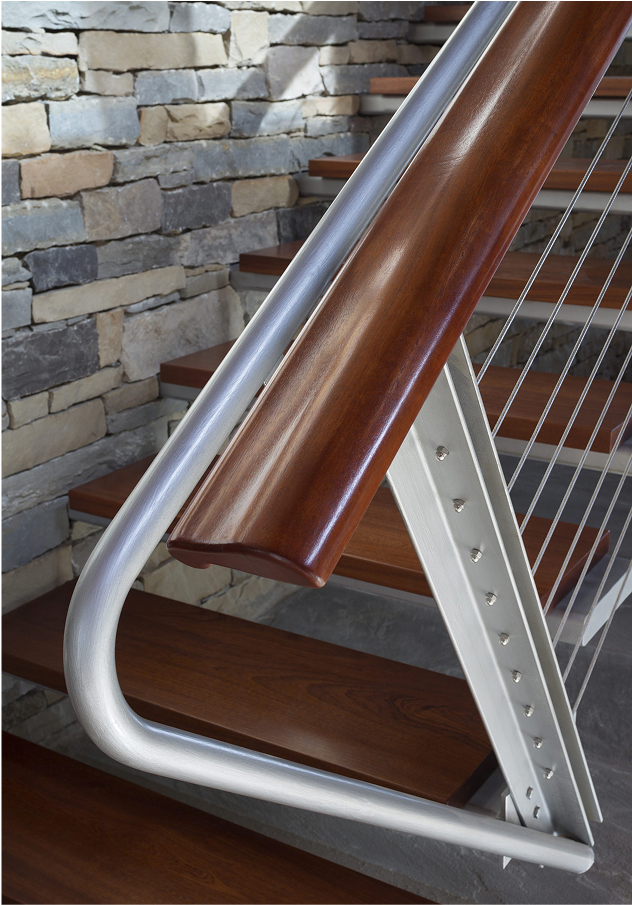
Rich wood tones contrast with jagged stone to create a place that is at once contemporary and rustic, warm and inviting, and integrated in the landscape. Designed with longevity in mind, the residence employs durable, low-maintenance materials inspired by the region’s indigenous agrarian heritage, ensuring it will endure for generations while honoring the spirit of its place.
