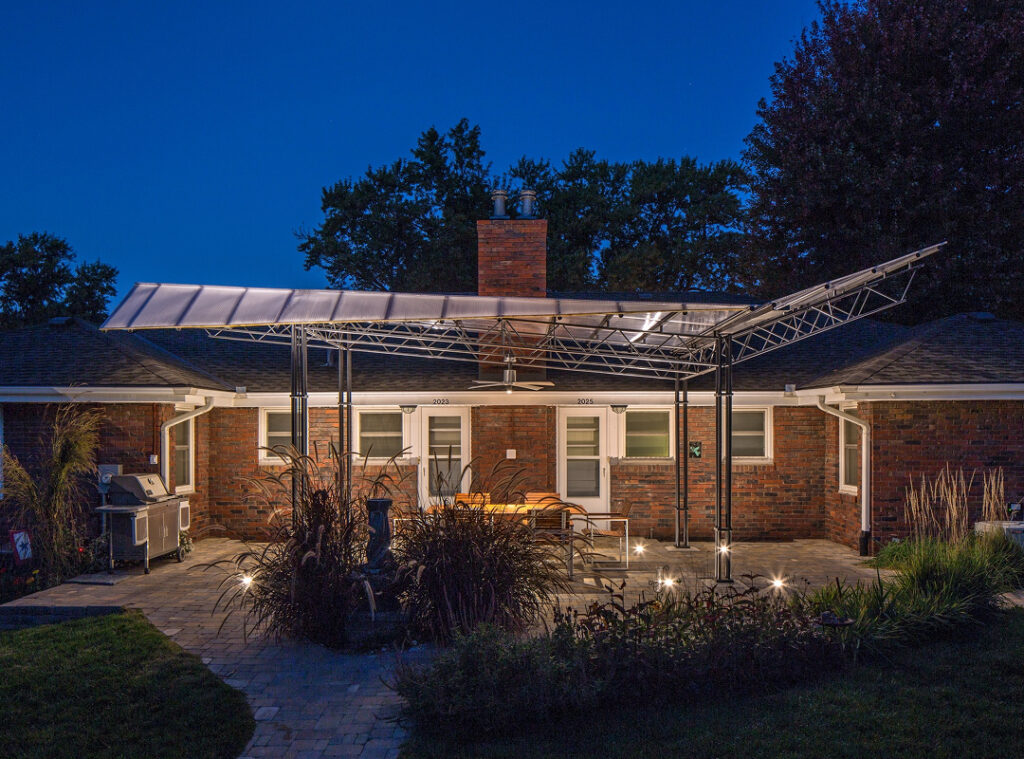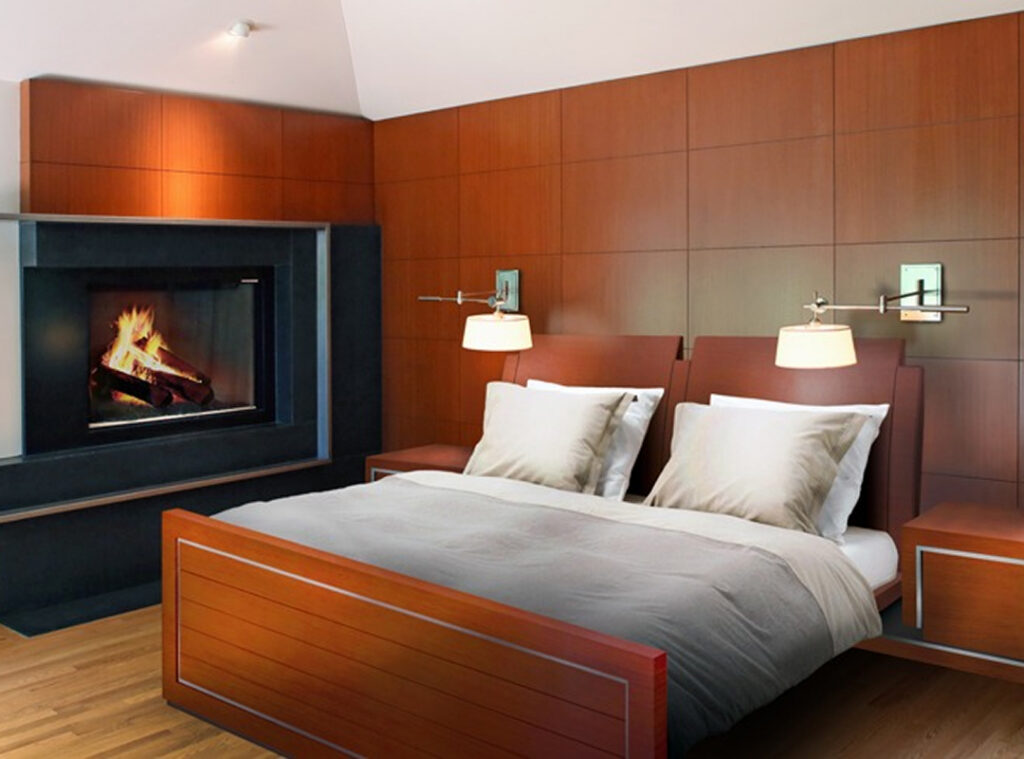Cedar St. Remodel
Project Details
Project Description
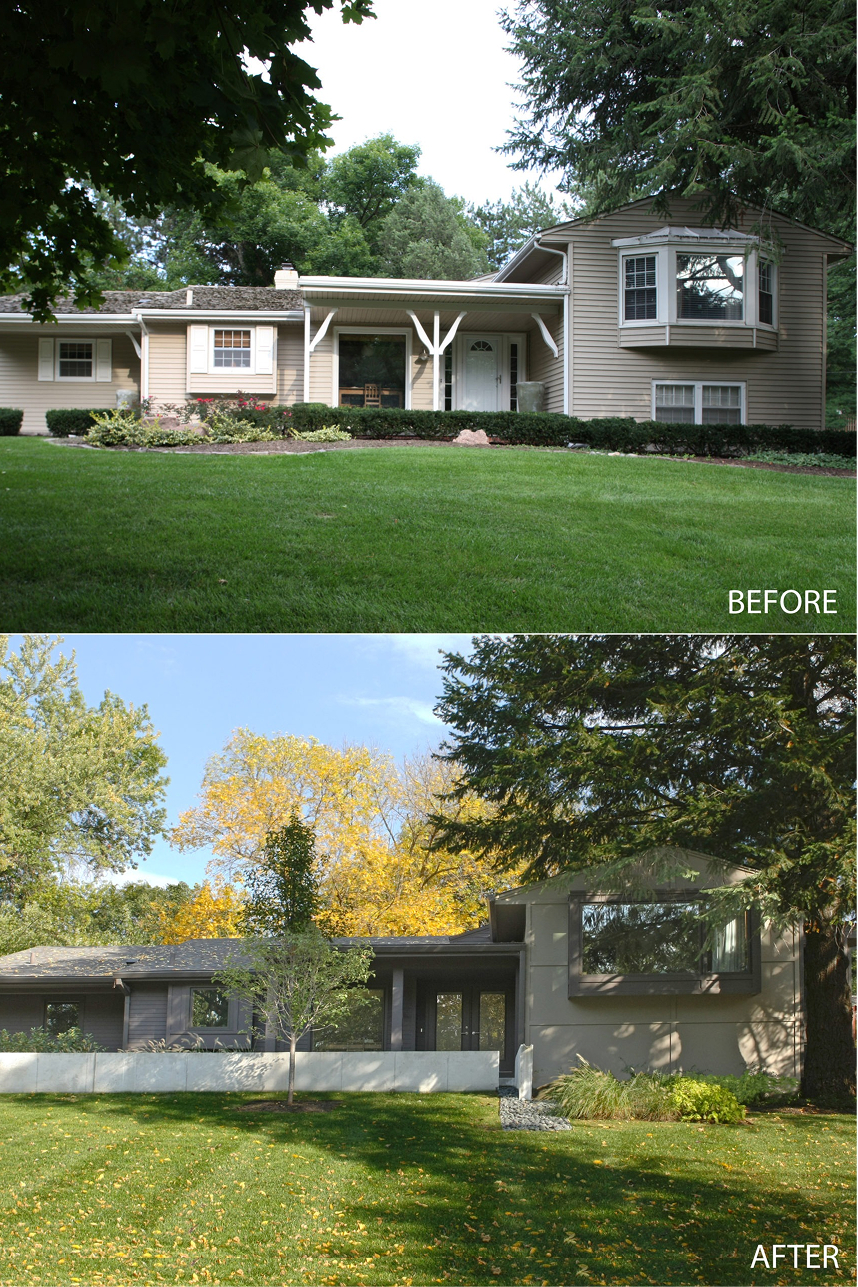
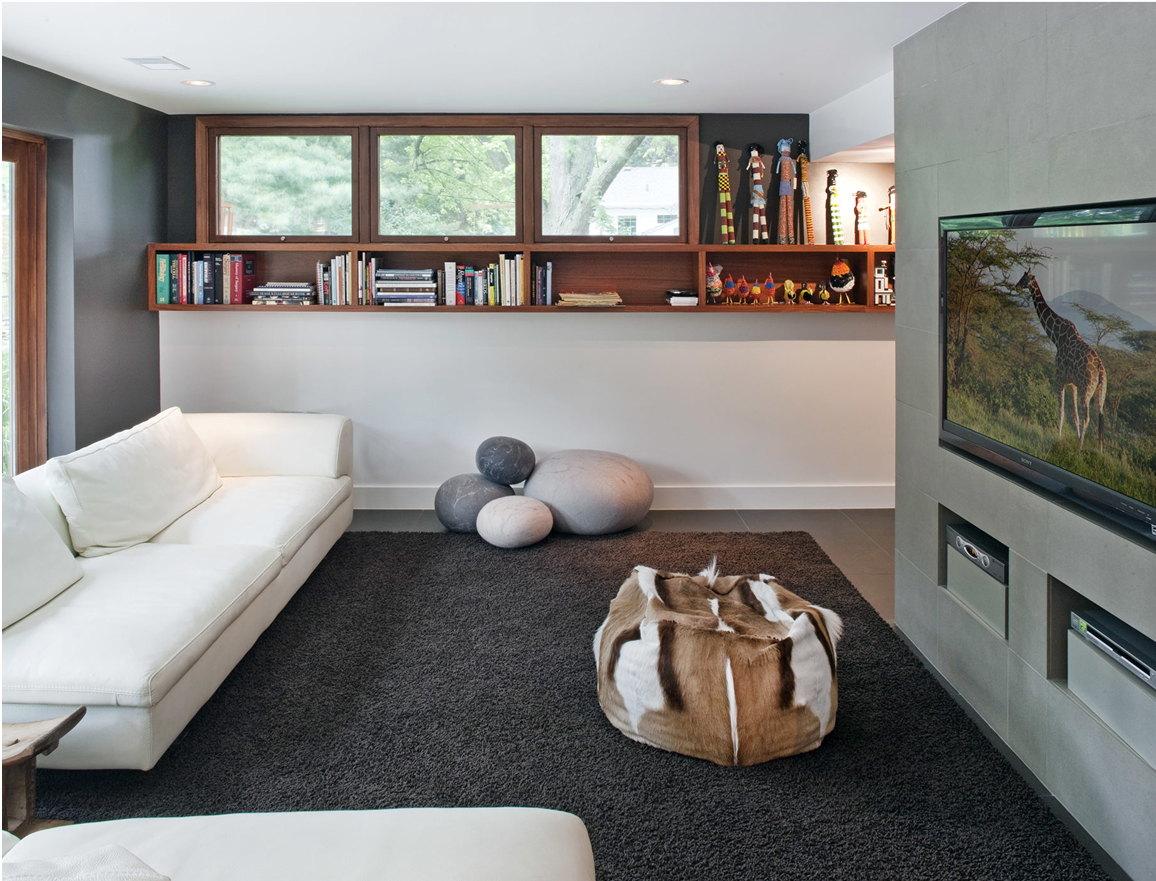
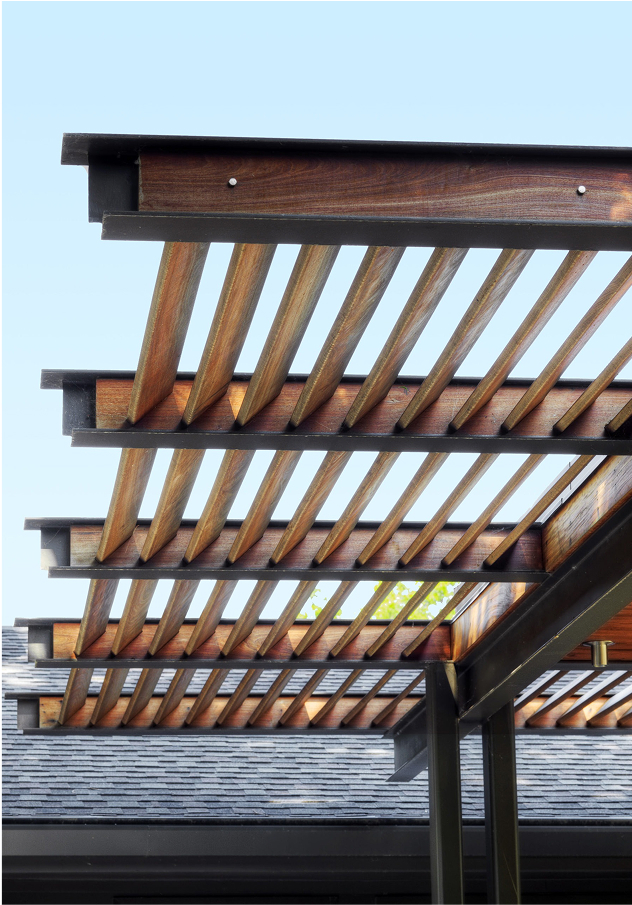
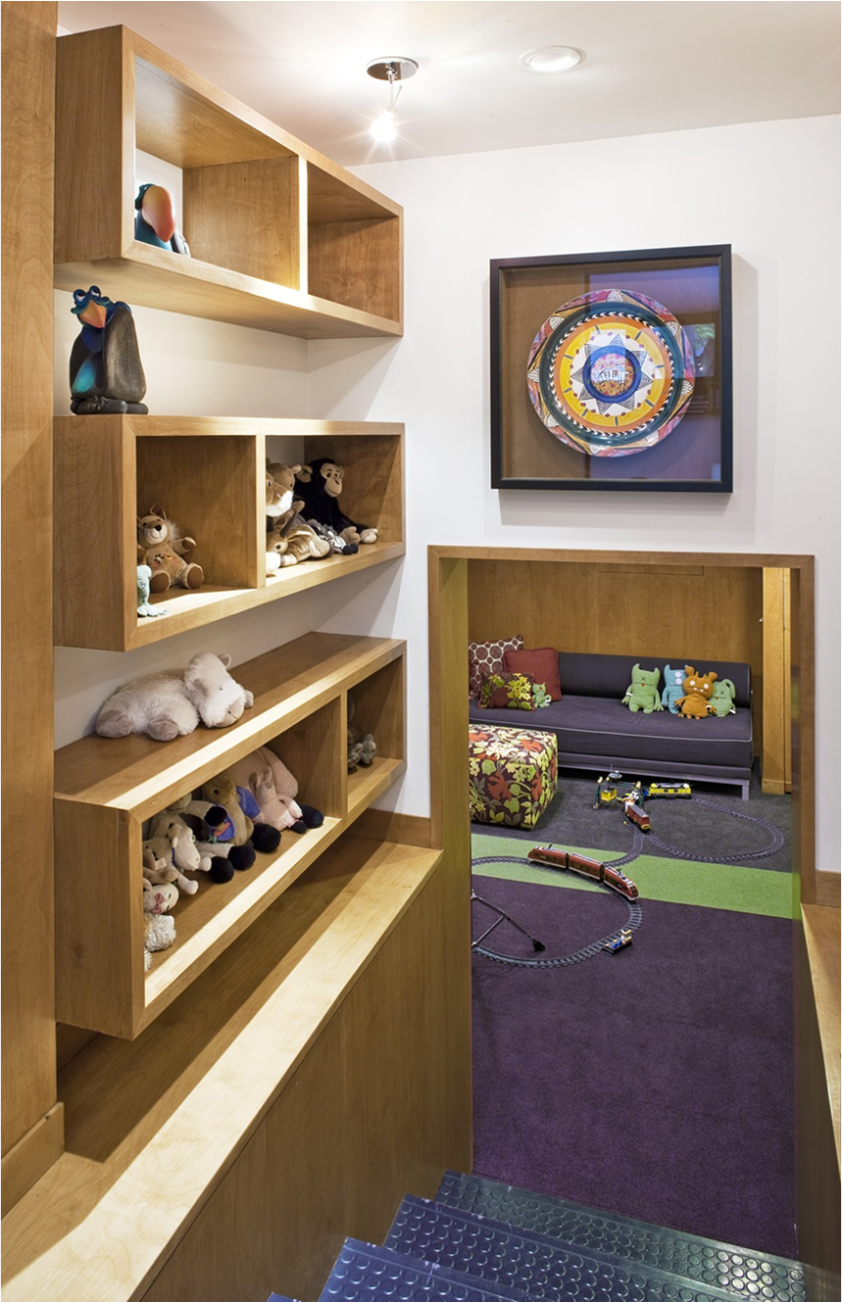
Inside, several walls were removed while new windows were added to open up views, establish stronger relationships between rooms, and flood the living spaces with natural light. Custom shelving and new lighting were added to display the client’s art and wine collections, enhanced by new floor and wall finishes in a muted, neutral palette.
The new exterior design creates livable indoor-outdoor spaces and adds low-concrete walls, concepts that are reminiscent of the client’s lifestyle and neighborhood in South Africa. Mature plantings were preserved and augmented with native species, establishing a sustainable, low-maintenance landscape.
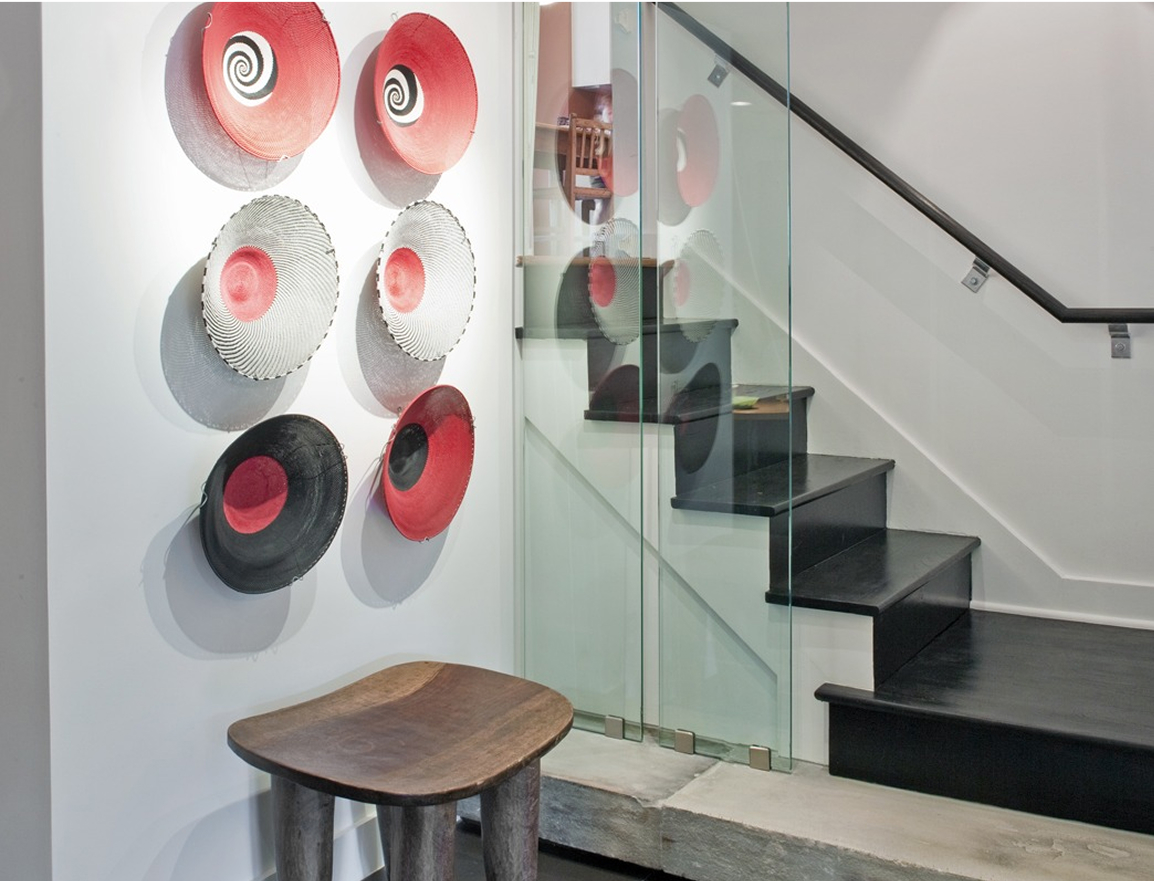
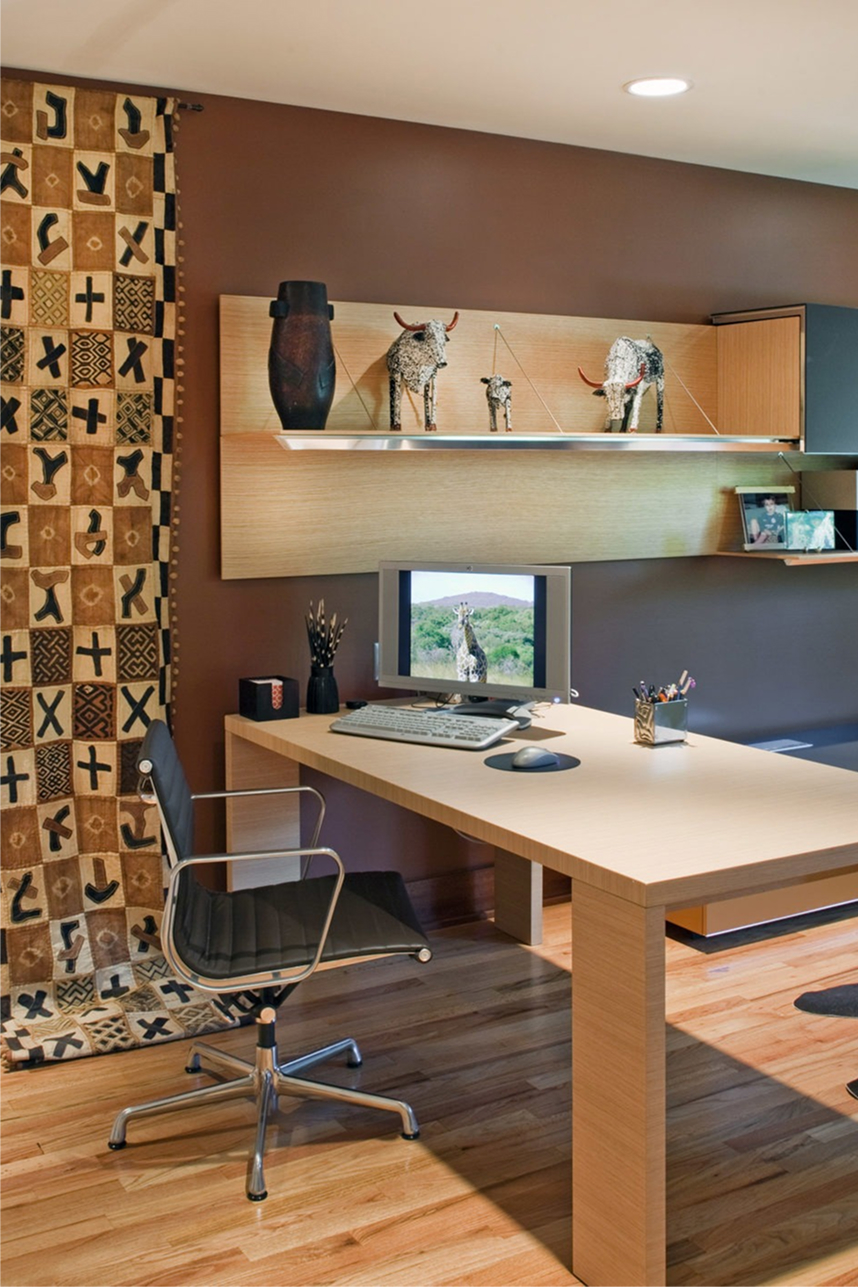
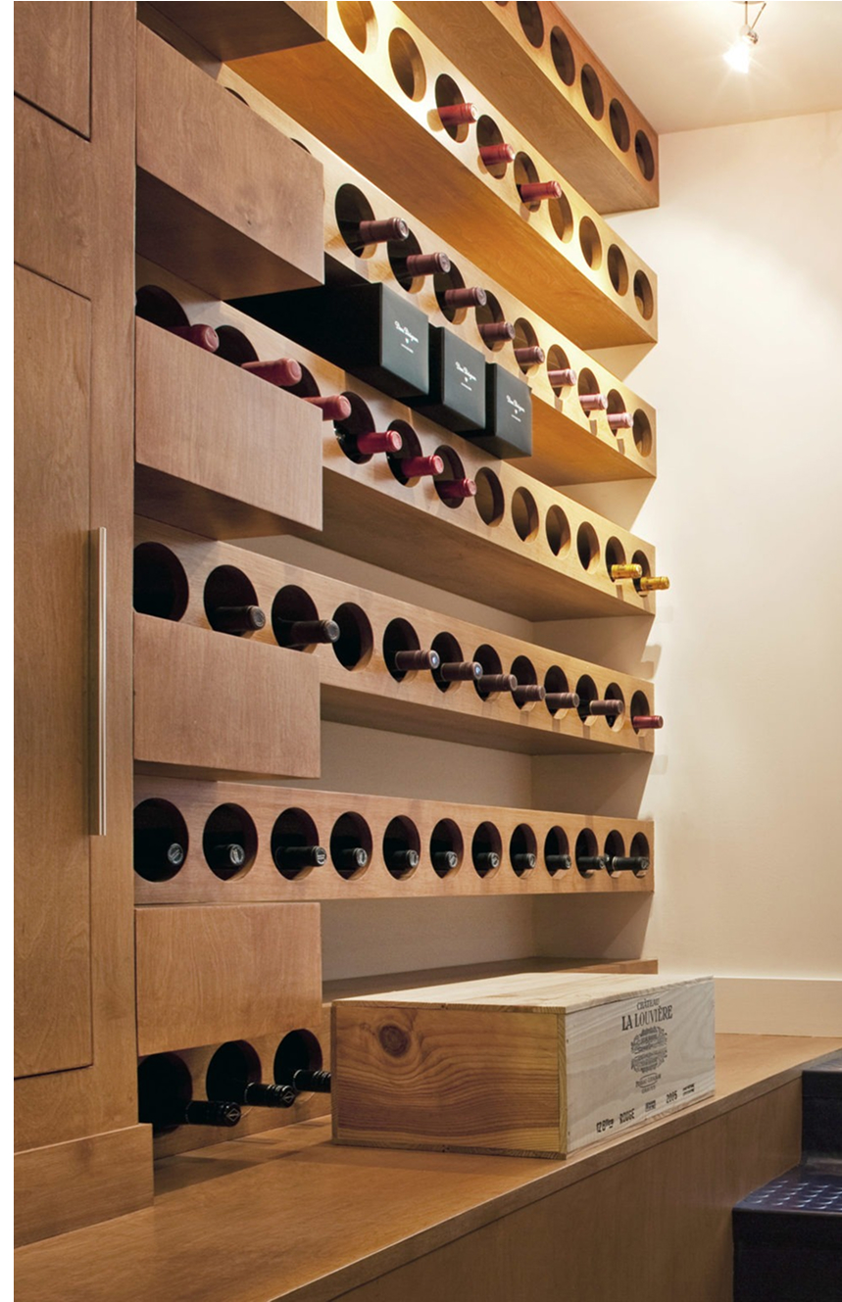
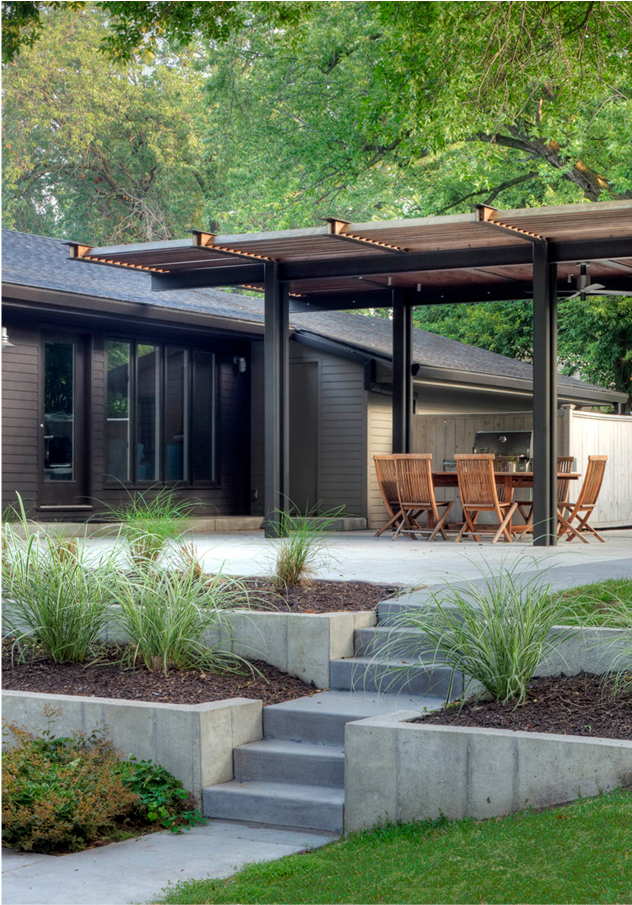
The renovation also addressed longstanding technical challenges—eliminating leaks, resolving issues with frozen pipes, and boosting energy efficiency through added insulation and high-efficiency windows.
Through meticulous attention to detail, the complete remodel has created a home that is attuned to the clients’ way of life, harmonizing interior and exterior spaces while elevating both function and enjoyment.
