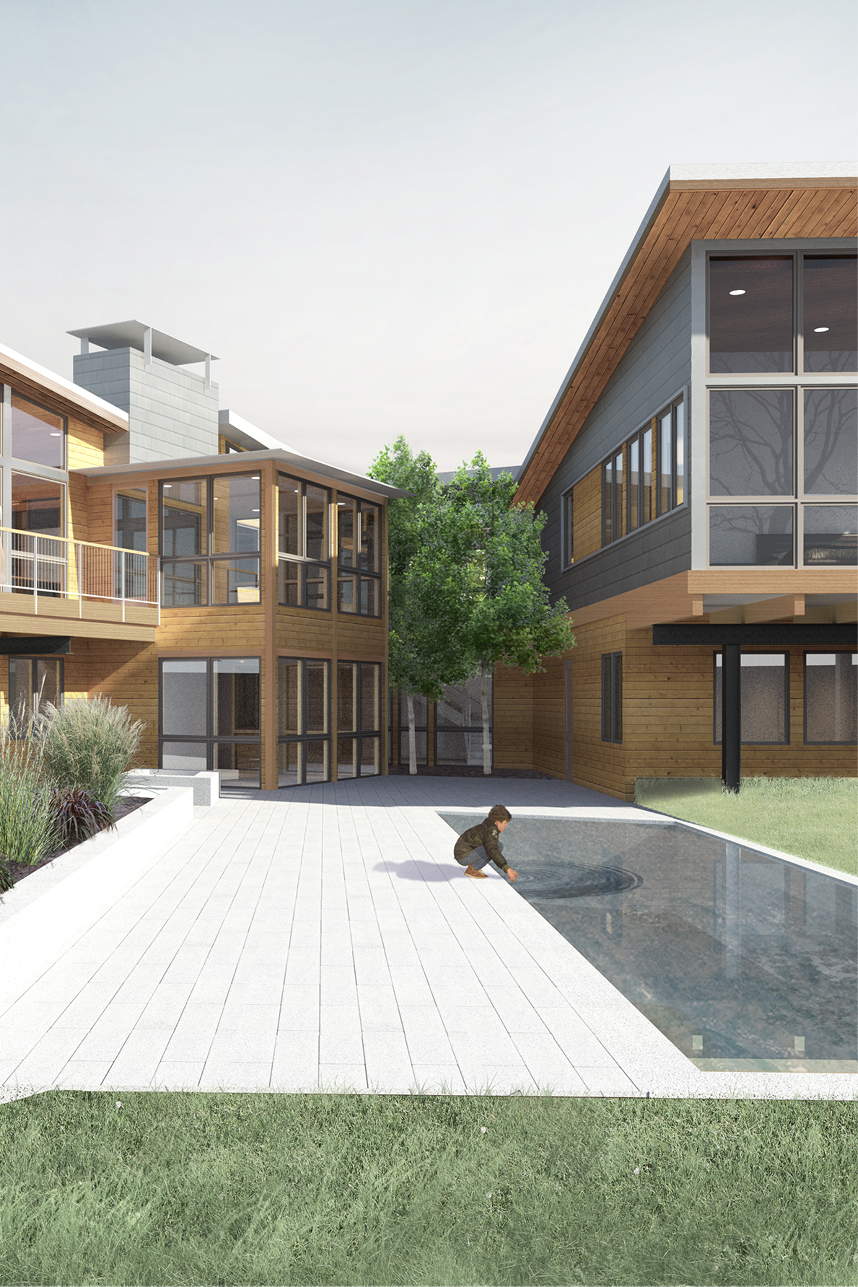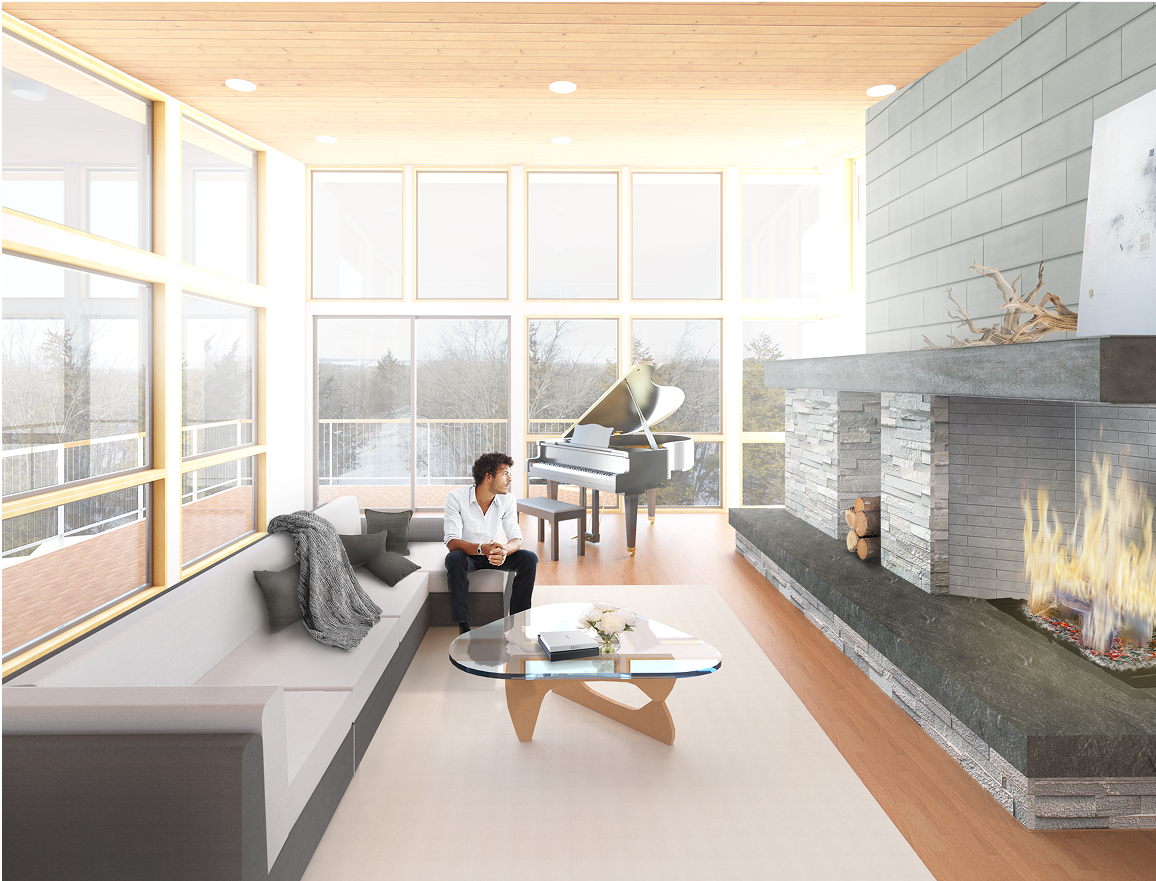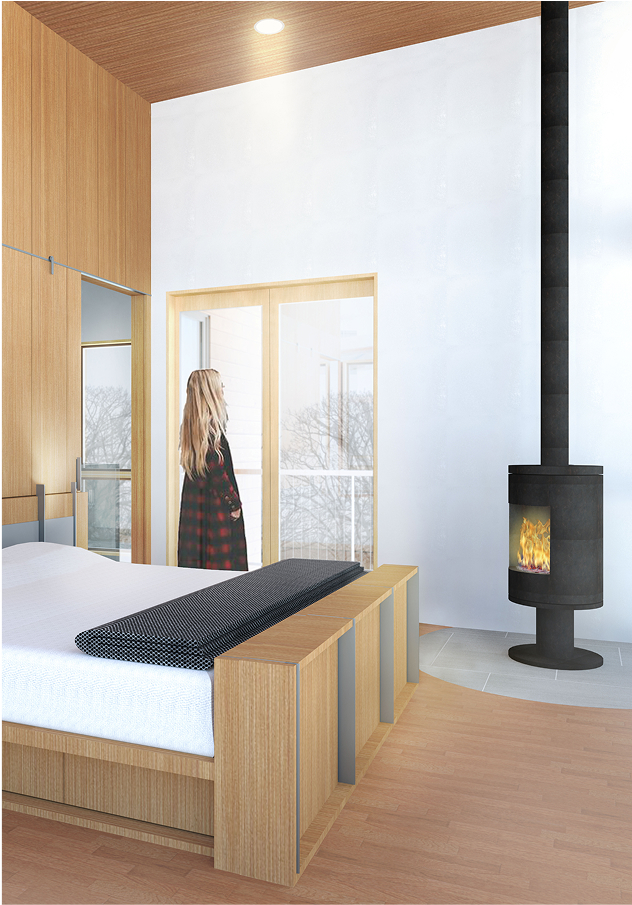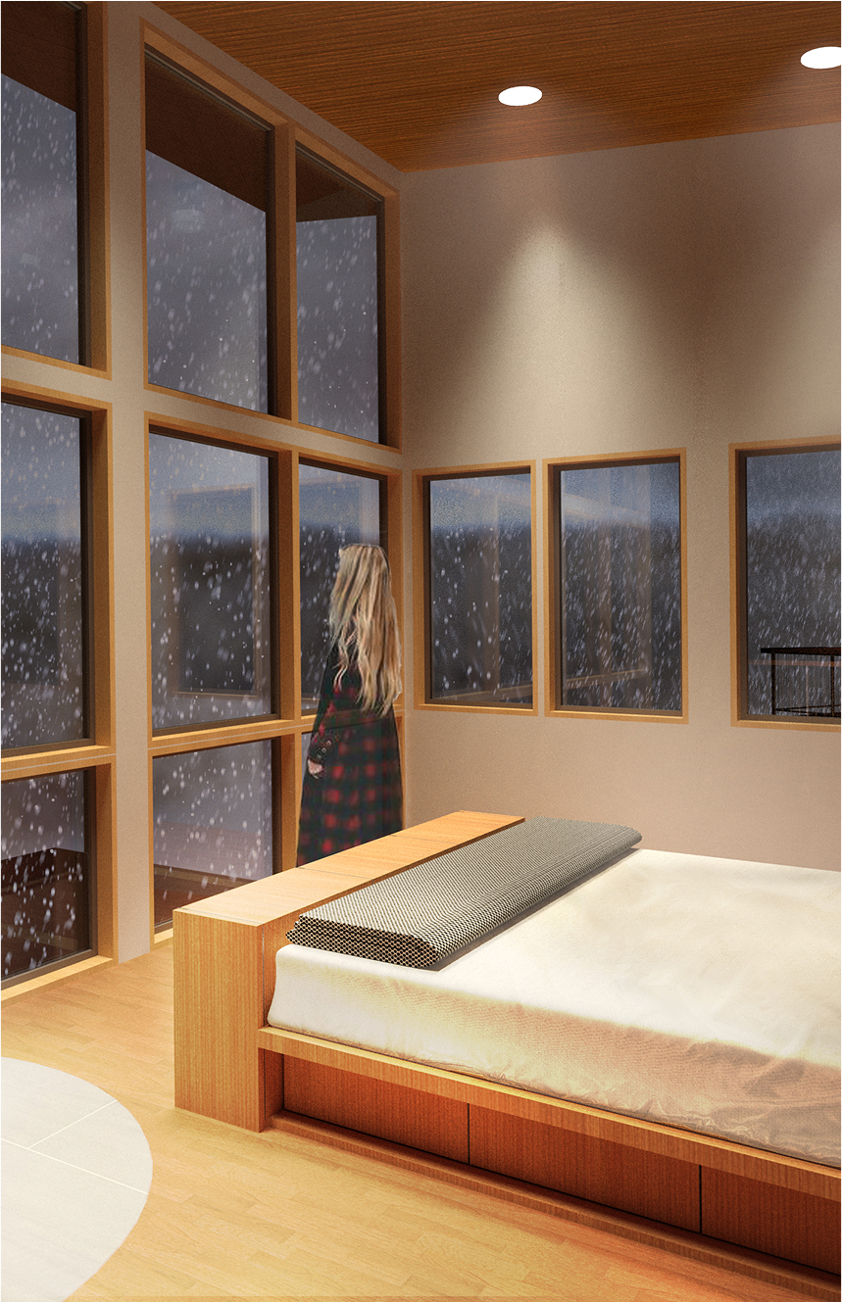A slender saddle ridge extends from the hill’s summit, quickly narrowing as it stretches outward, before piercing the dense tree canopy to reveal a perfectly framed view of the river valley below. The owners, instantly drawn to the site’s remarkable sense of orientation and perspective, were determined to inhabit this unique space without compromising its character.
Instead of building directly atop the ridge—an act that would irrevocably alter the very qualities that first captivated them—the design allows the house to straddle the ridge, enhancing the natural frame rather than overwhelming it. The home unfolds in two wings flanking either side of the saddle, linked by a sunlit corridor.
To the east, facing the driveway, the public-facing wing greets visitors with an old bronze bell delicately suspended from a pair of cantilevered steel channels. A firm tug on the rope, which drops through an opening in the entry roof, rings the bell and announces each arrival.
Inside, the living room’s soaring, sloped ceiling rises dramatically as the space cantilevers over the ravine, culminating in a wall of glass that bathes the interior in daylight and extends the view outward. At the opposite end of the link, the western wing withdraws from the lively communal areas, projecting into the trees where it becomes enveloped in foliage. Here, the roof continues its ascent, but the atmosphere shifts: light filters softly through the leaves and enters through carefully placed windows, creating a serene, contemplative retreat that remains intimately connected to the landscape.







