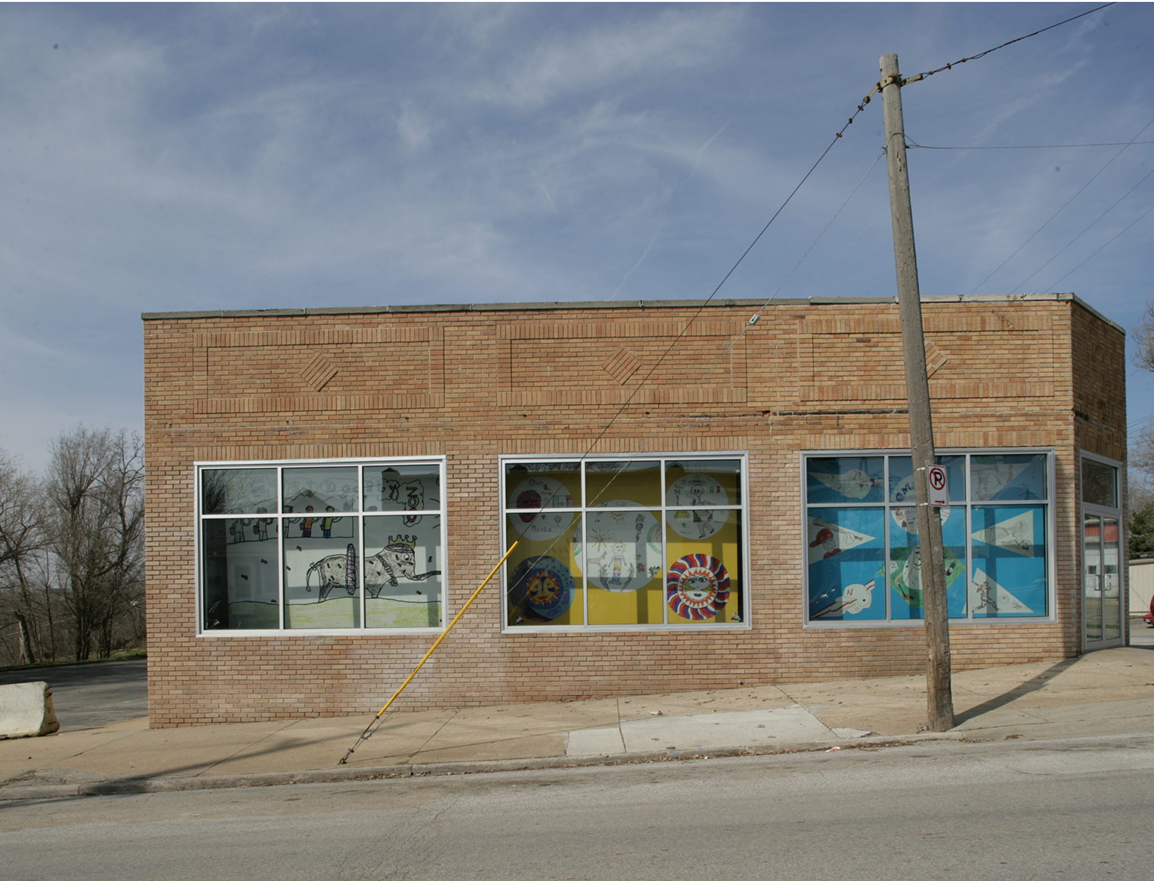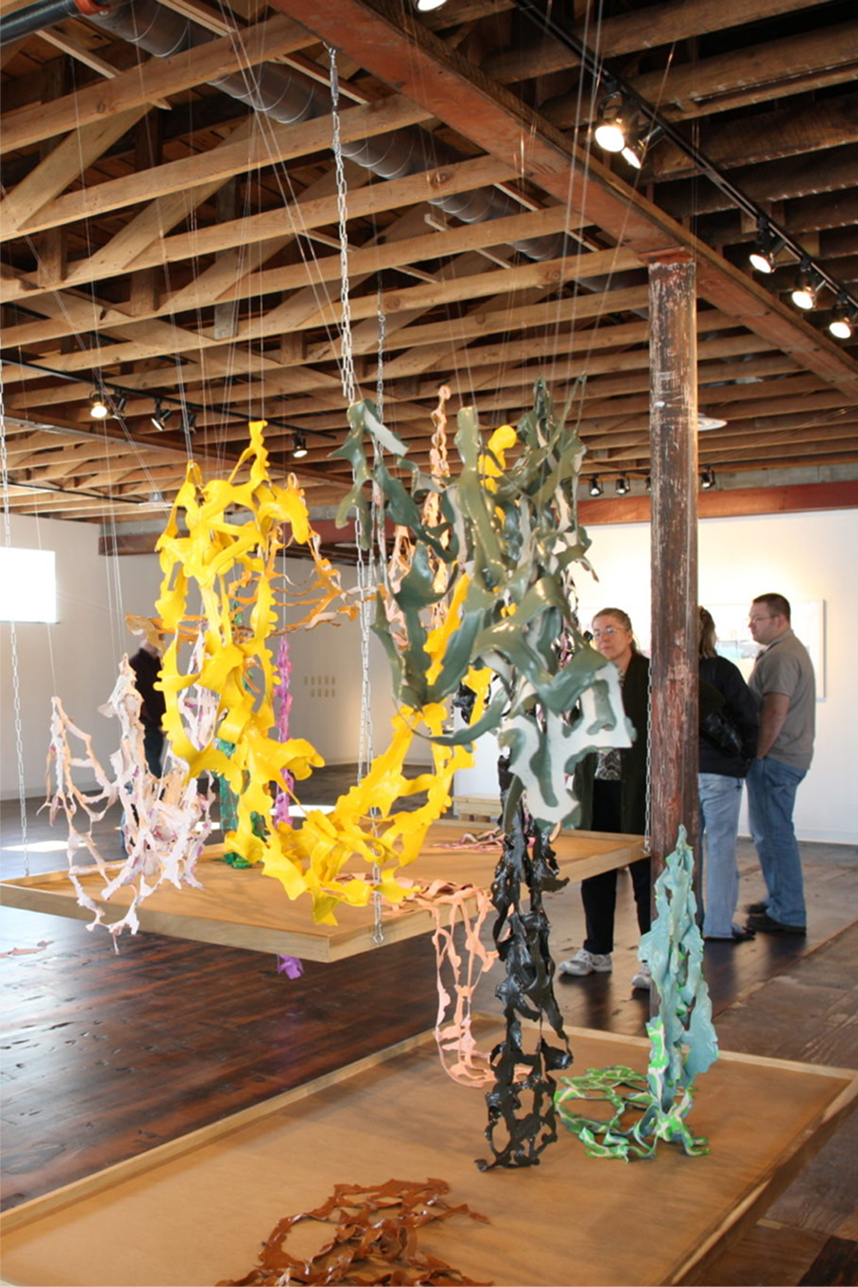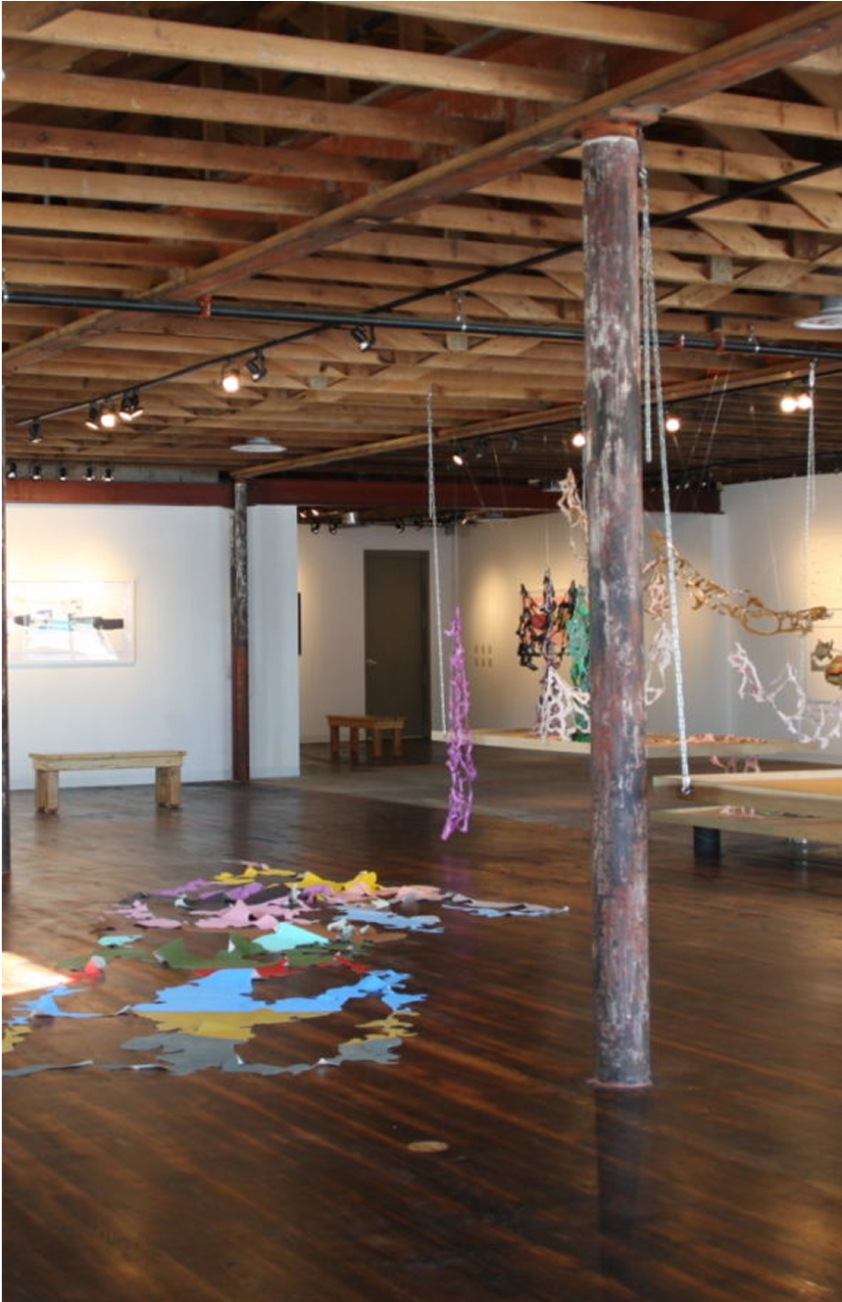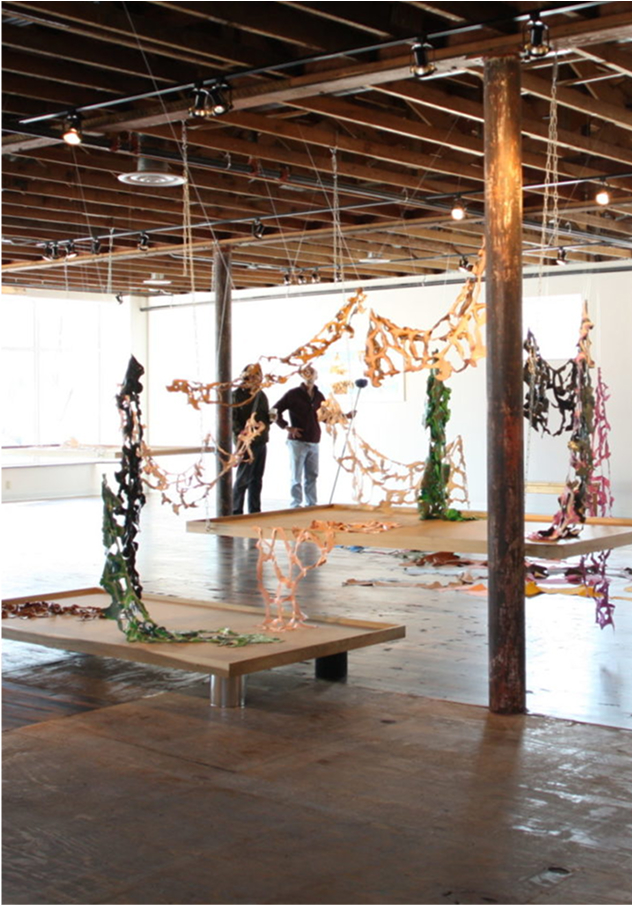10th and Bancroft is a thoughtful adaptive reuse project that breathes new life into a historic utilitarian building in downtown Omaha. Originally constructed in 1895 as a neighborhood grocery store, the masonry and wood structure served the community for over a century before closing and sitting vacant for several years.
When an attorney acquired the property for conversion into an art studio, the design approach focused on celebrating the building’s honest, historic character. The architects exposed the original roof structure and expressed the steel columns, while removing later-added linoleum flooring to reveal the original wood planks beneath. At the same time, the building’s thermal and moisture performance was upgraded, and the interior layout was reconfigured to suit its new role as a creative workspace. Generous new windows introduce abundant natural light, transforming the once-dark interior into a bright, flexible studio.
The result is a space that honors the building’s past while providing a simple, adaptable environment for art-making—all achieved within a very tight budget.







