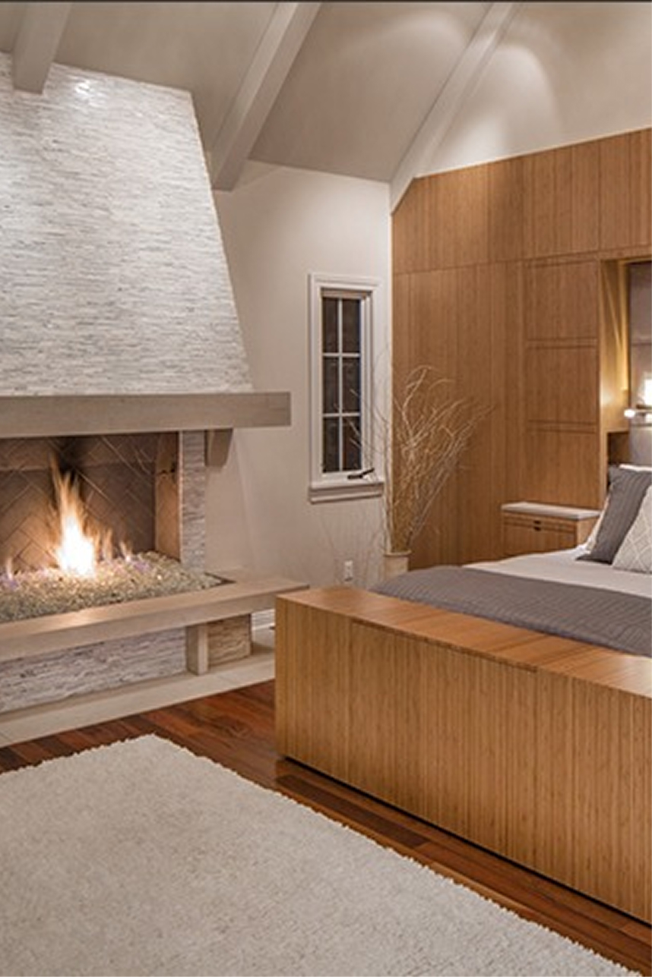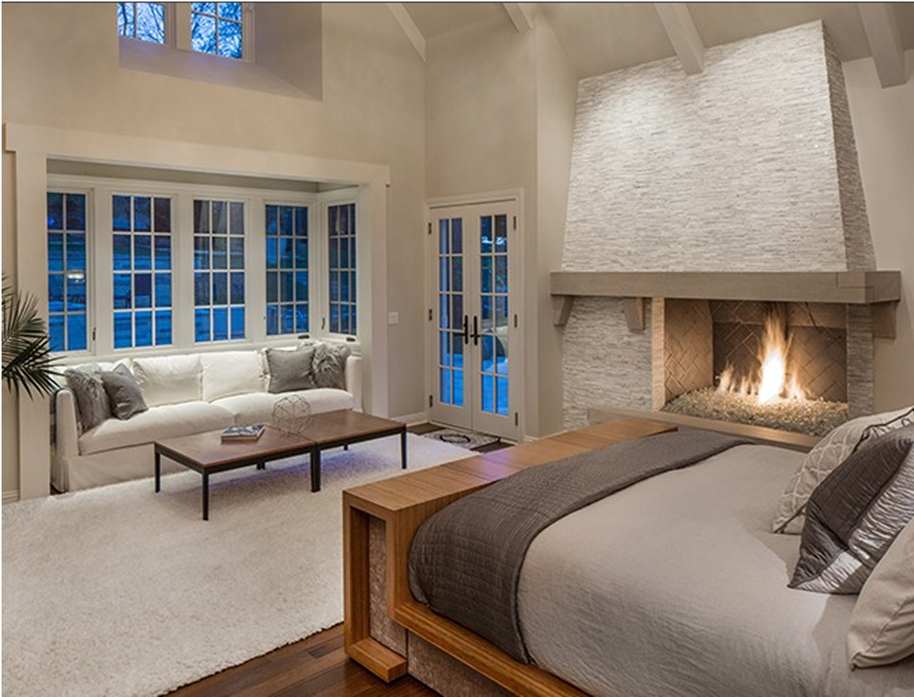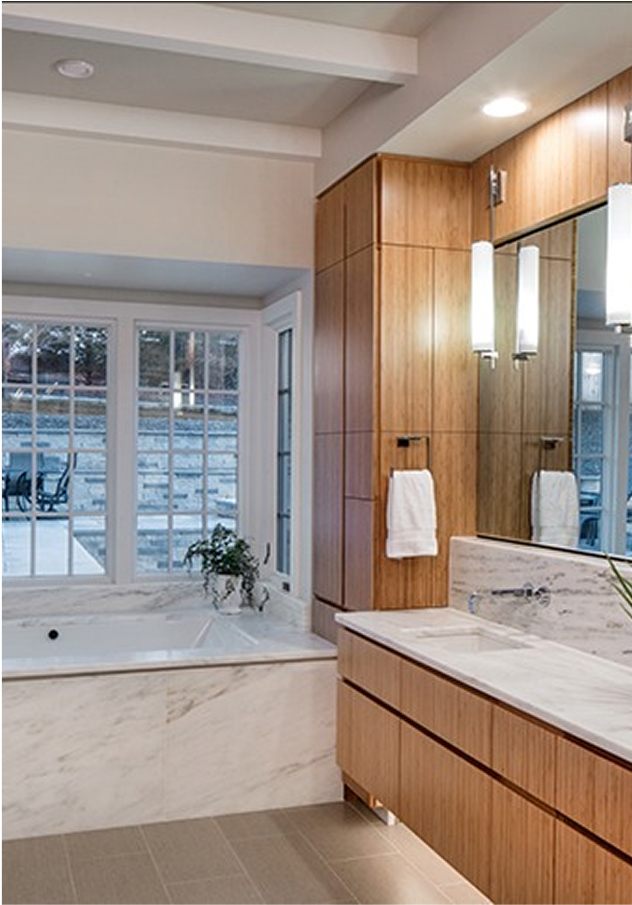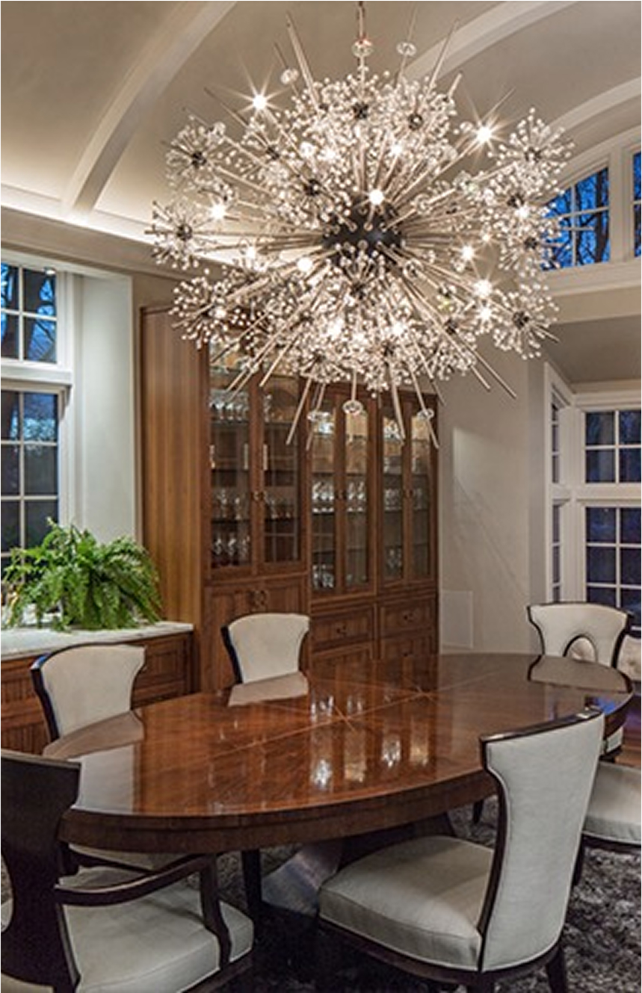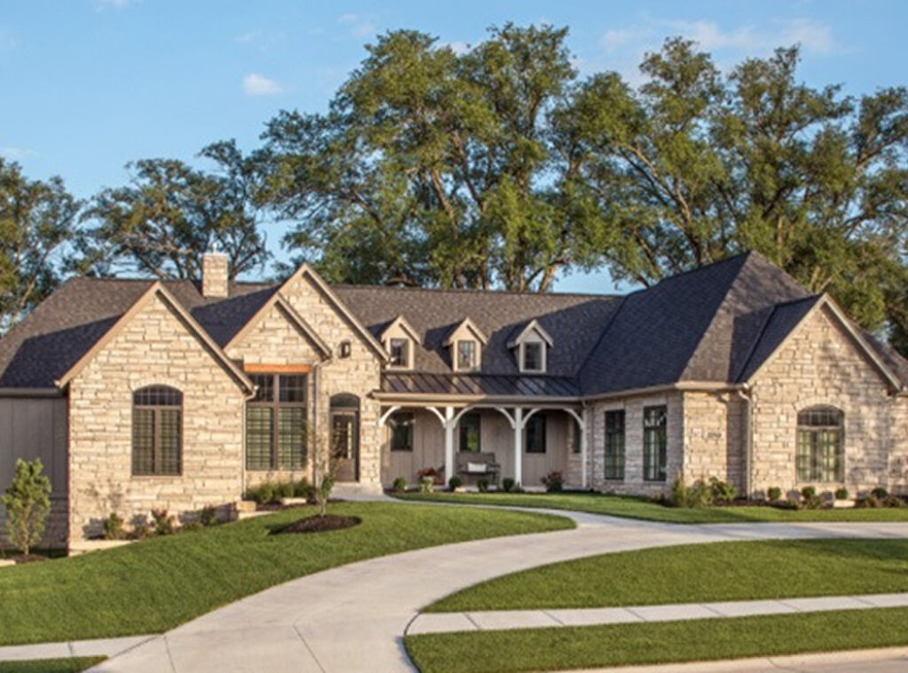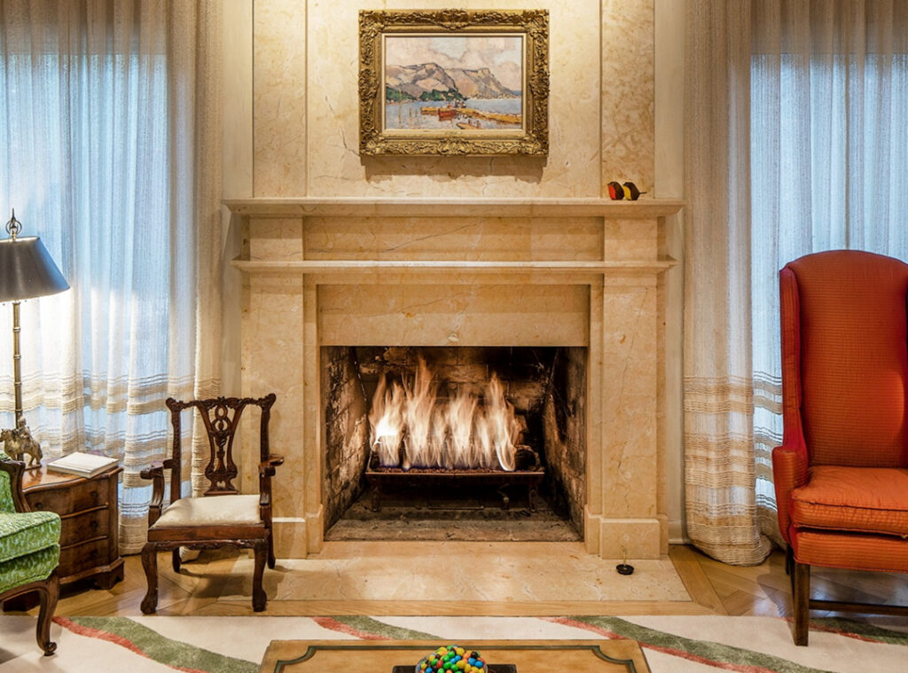English Country House
Project Details
Project Description
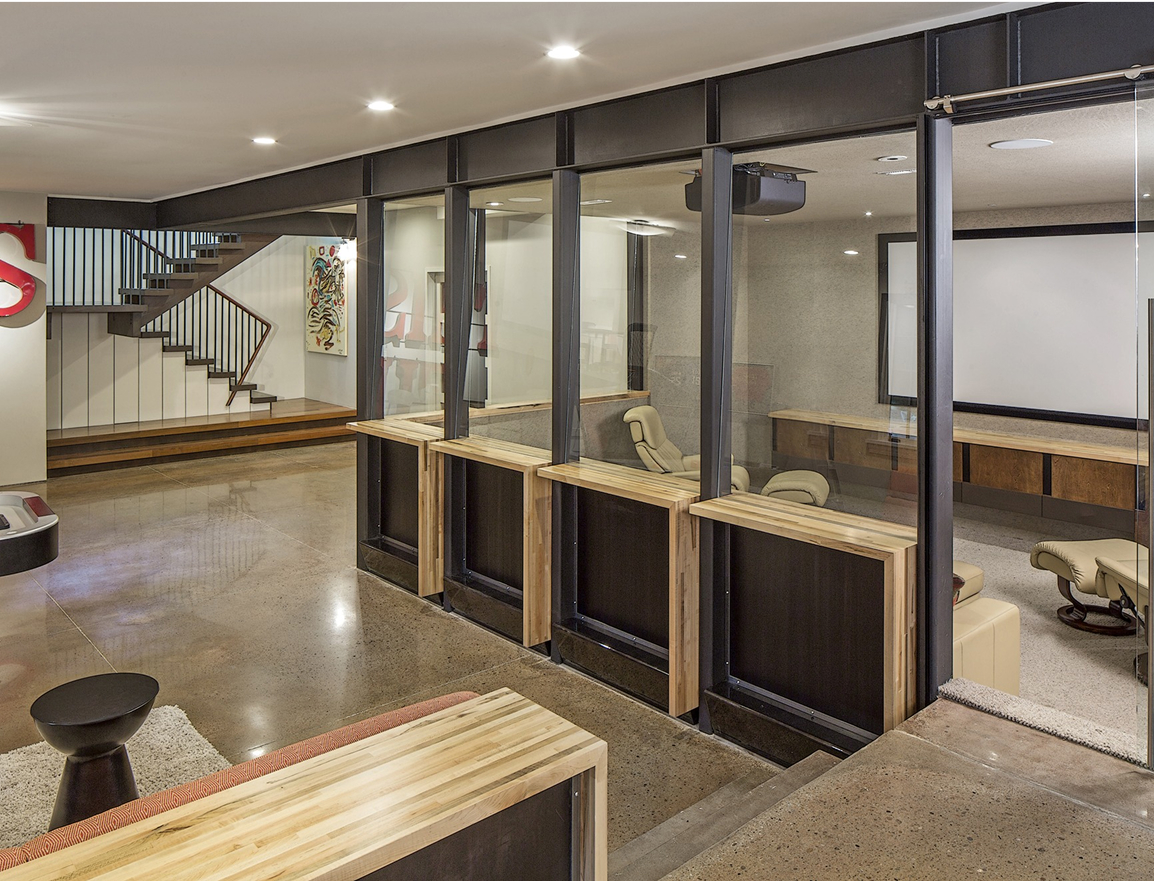
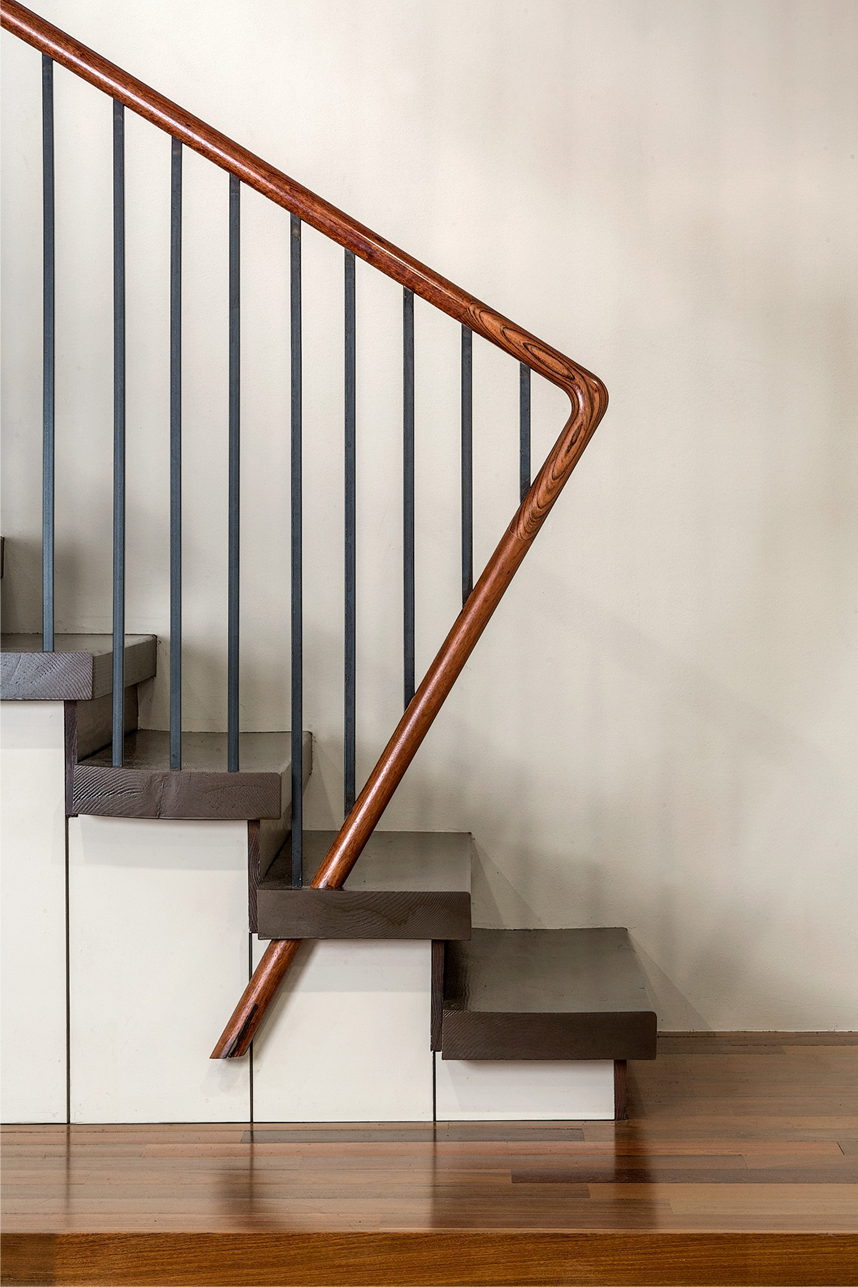
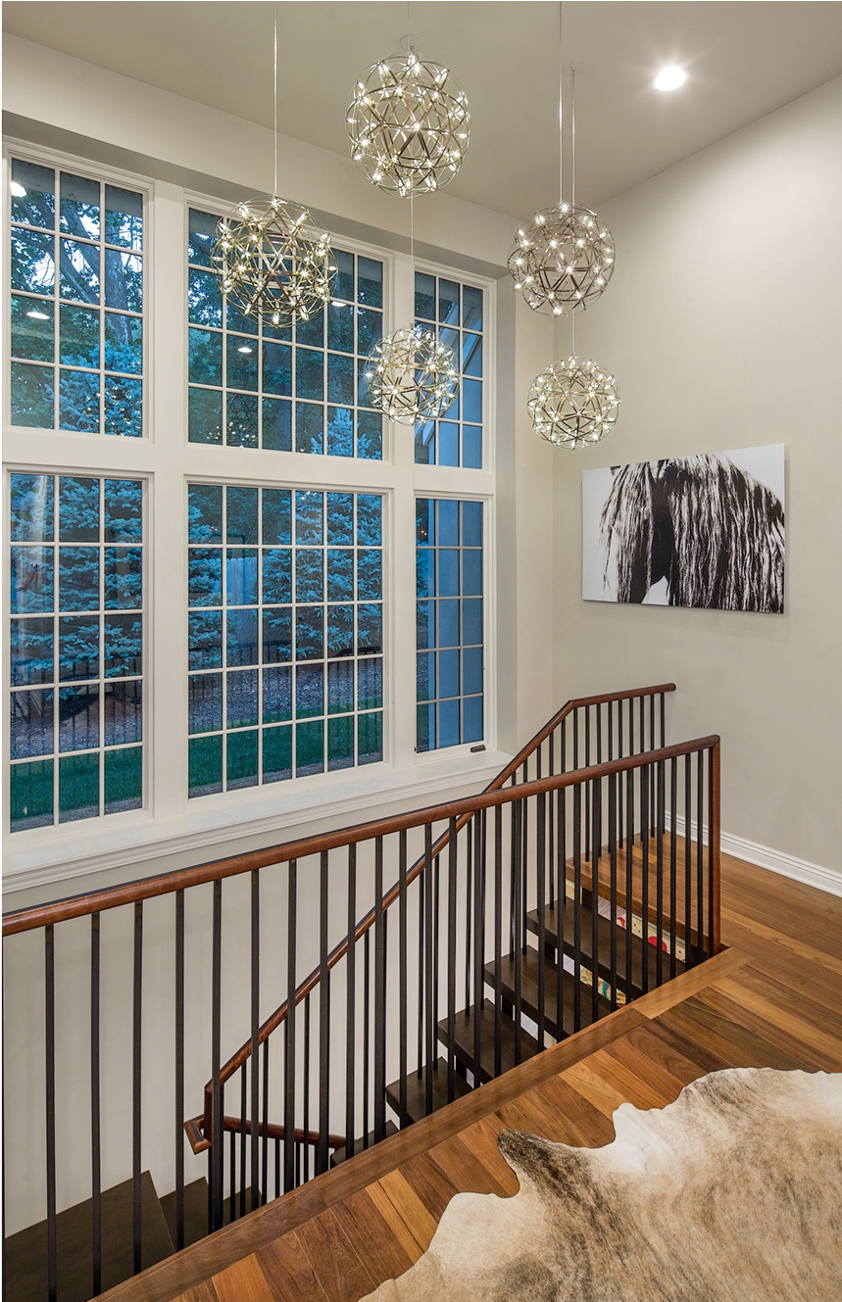
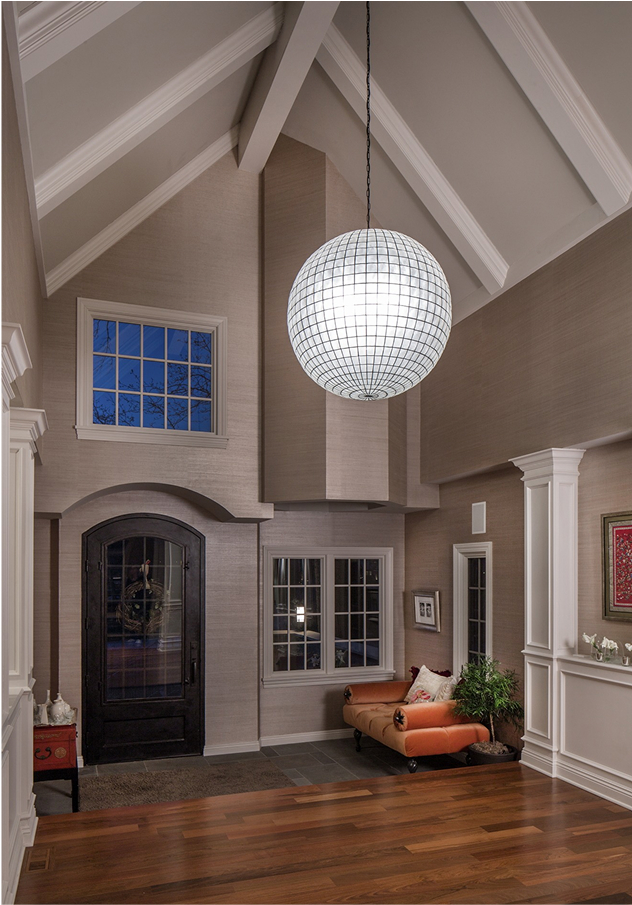
Guided by these principles, the renovated house presents a strong yet understated presence, favoring nuanced balance over strict symmetry and employing architectural elements with intention. Window placements respond to the logic of interior spaces rather than external uniformity. Features like the steel catwalk and eyebrow entry overhang provide both visual grounding and practical function, while exposed interior beams articulate the home’s framework. The result is a sophisticated exterior that hints at the tailored, contemporary spaces within.
Inside, the design avoids replicating historic interiors, instead embodying the ideals of the home’s owners. Spatial gestures—such as the bold, floating limestone mantel above the open master fireplace, or custom furniture that hugs the basement’s contours to define space and function—unite the legacy of the past with the needs of modern living and advanced construction. In this way, the project achieves a harmonious blend of tradition and innovation, crafting a residence that feels both rooted and forward-looking.
