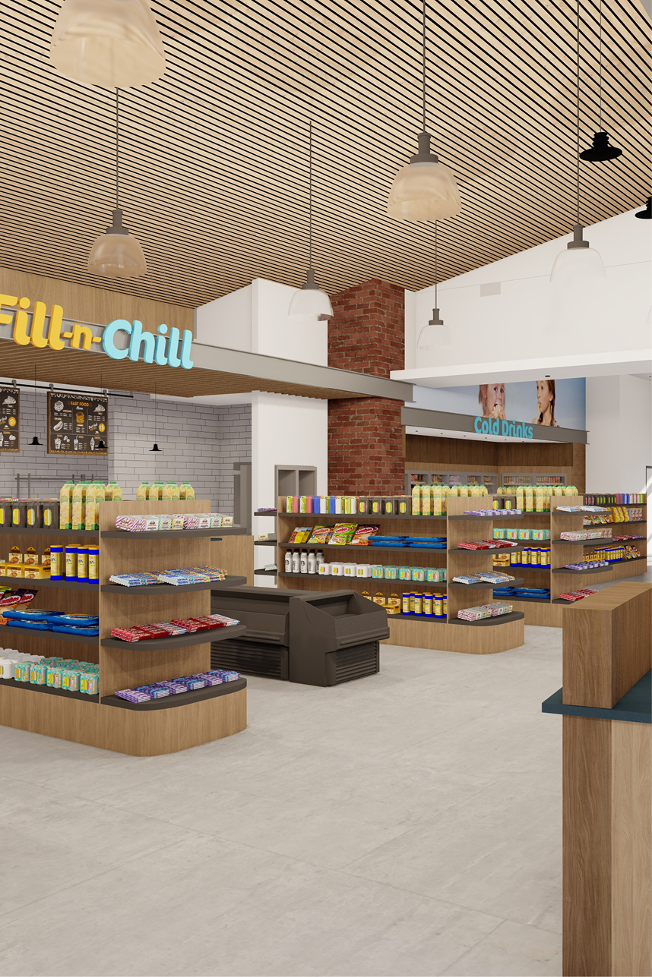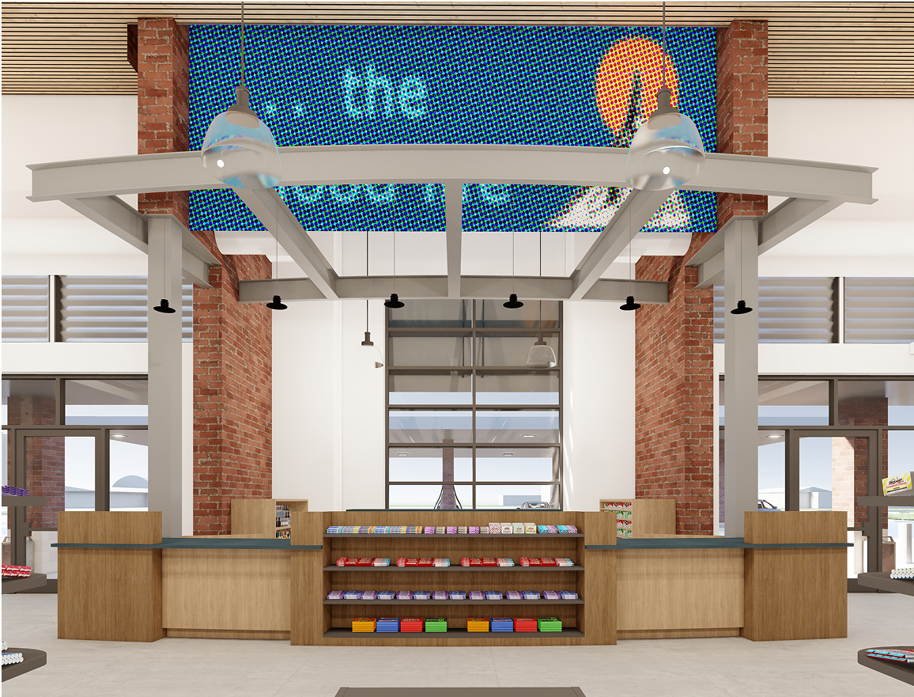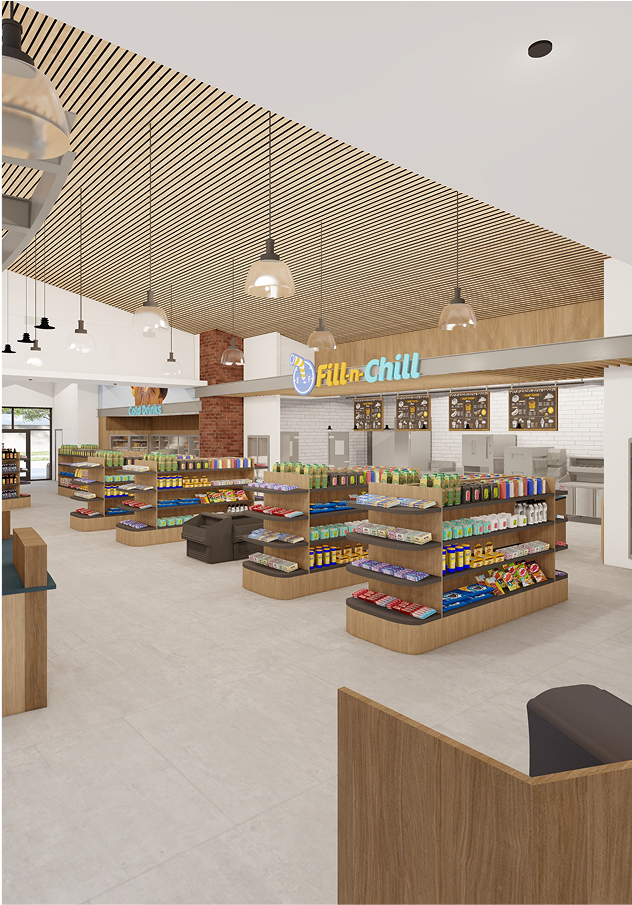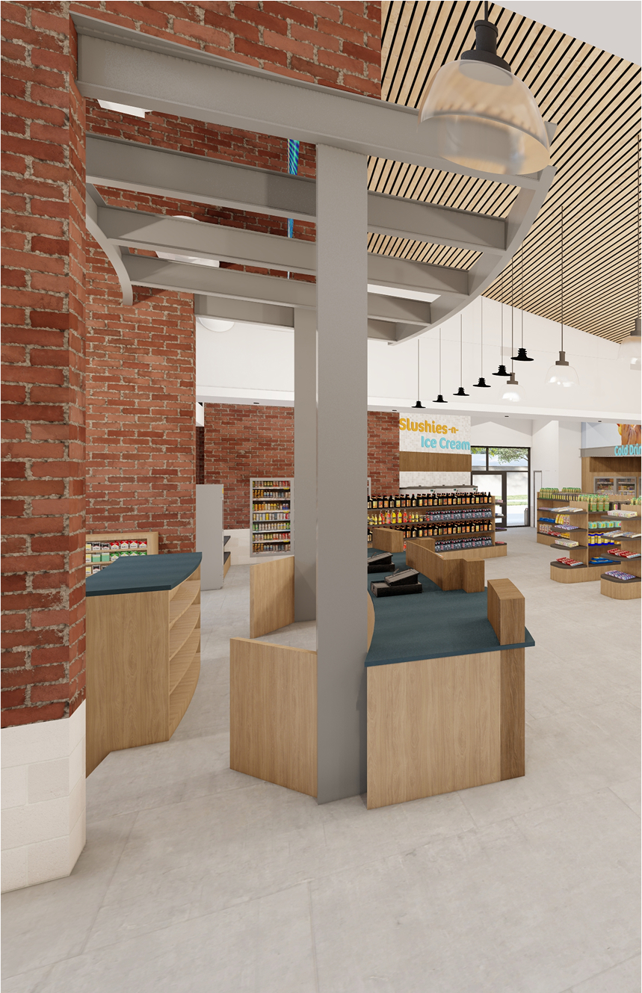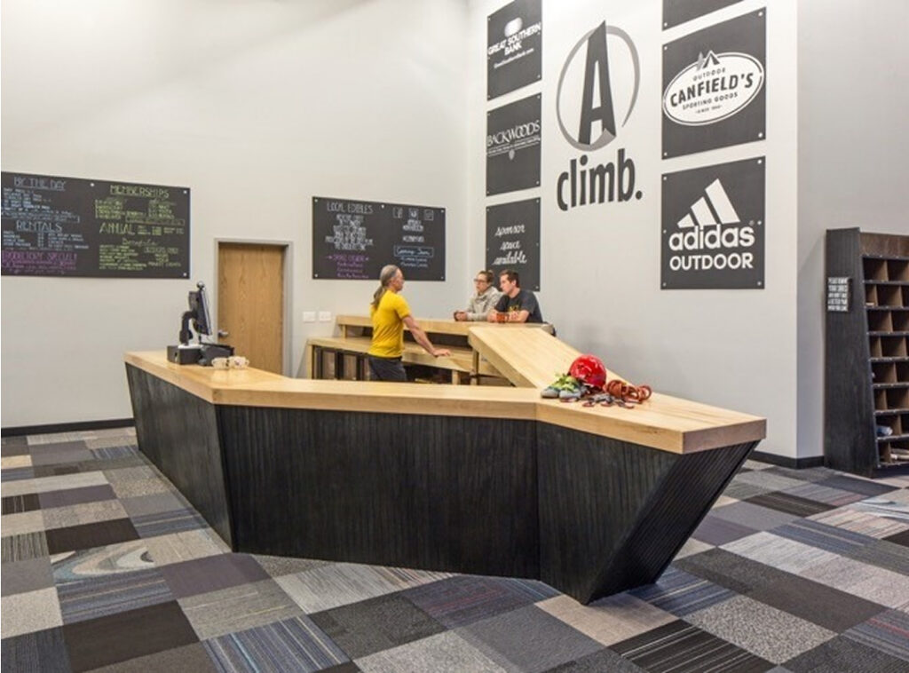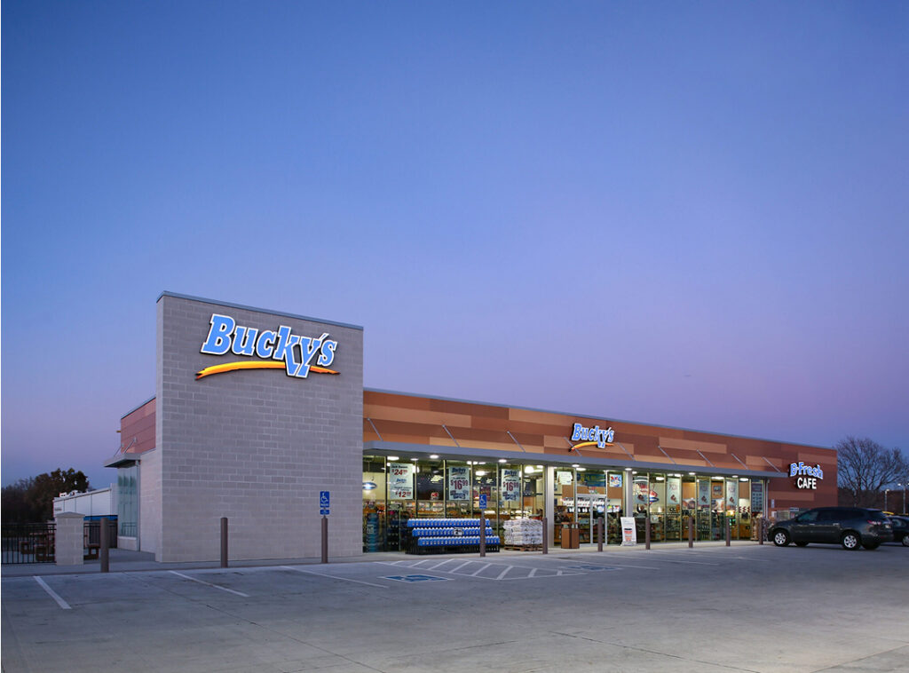Fill N Chill 2
Project Details
Project Description
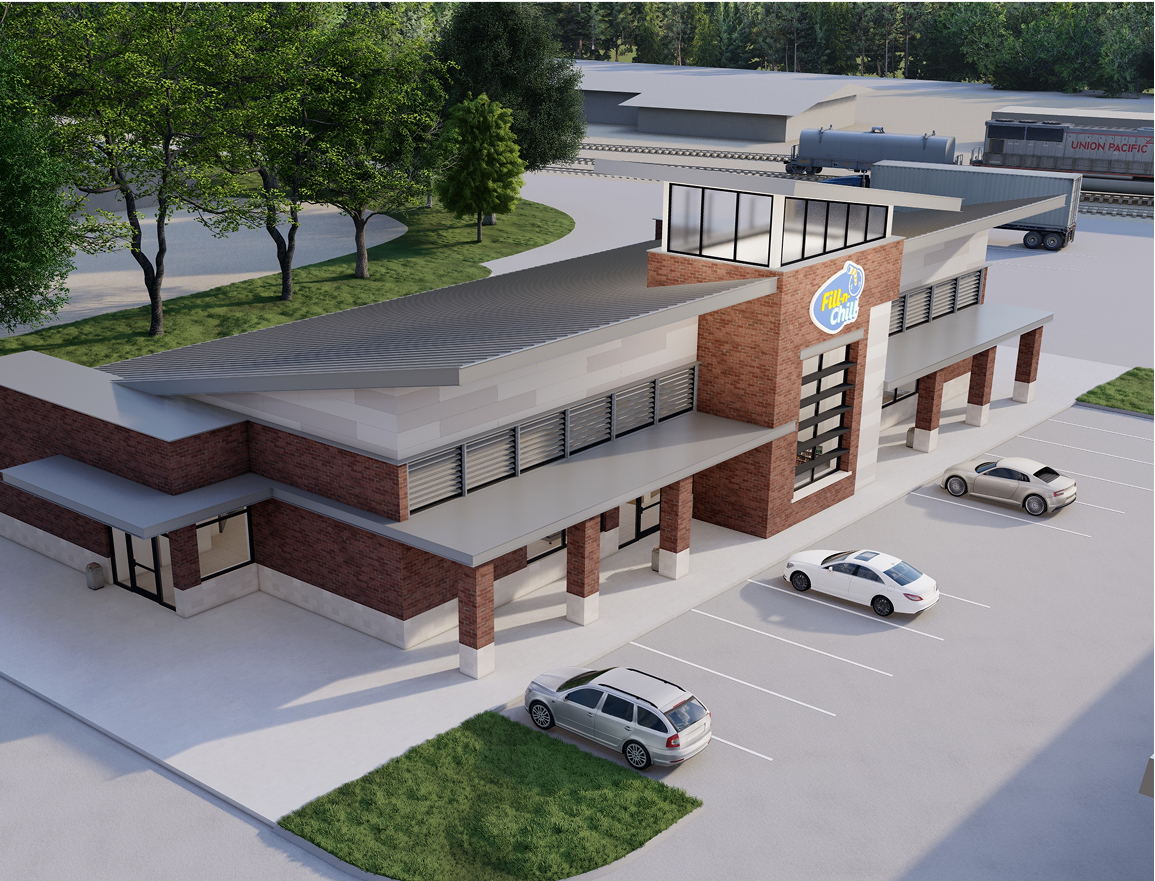
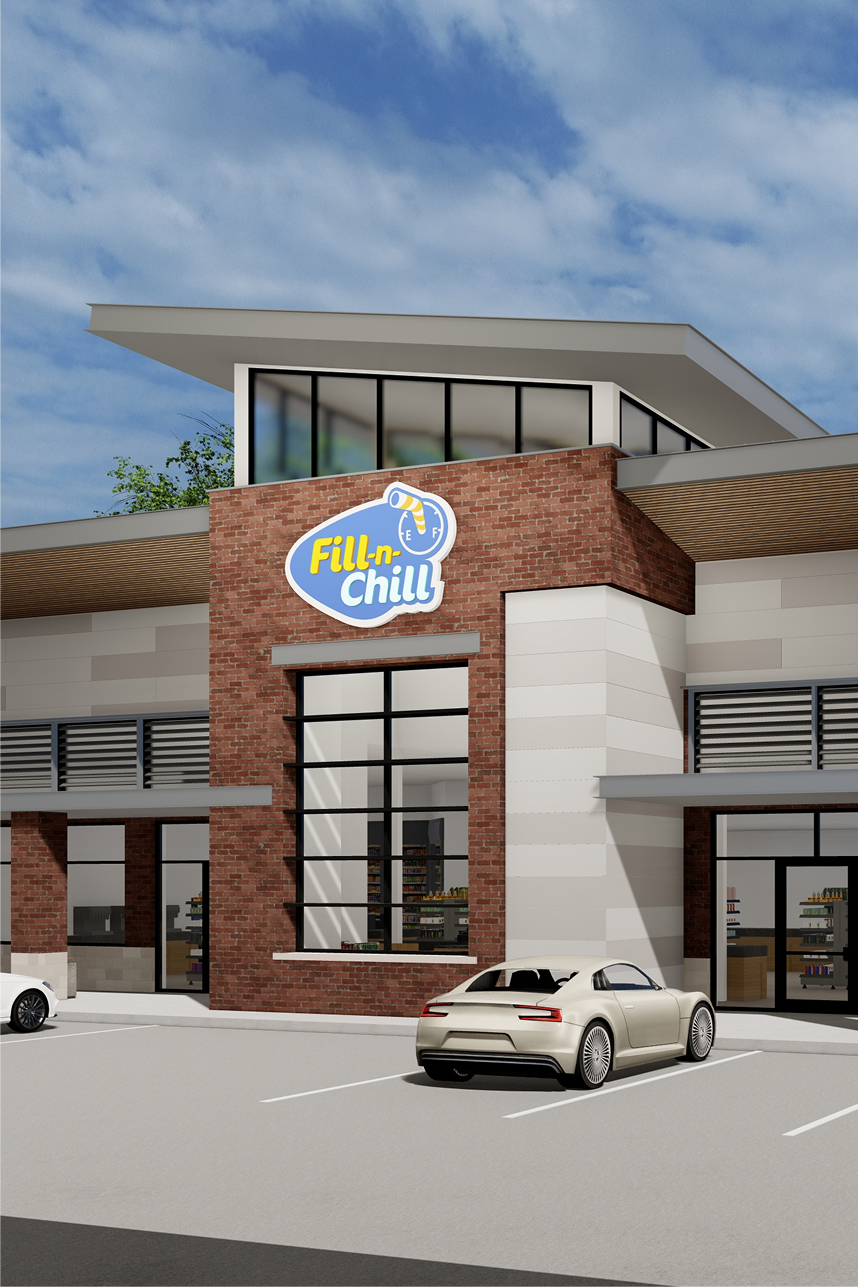
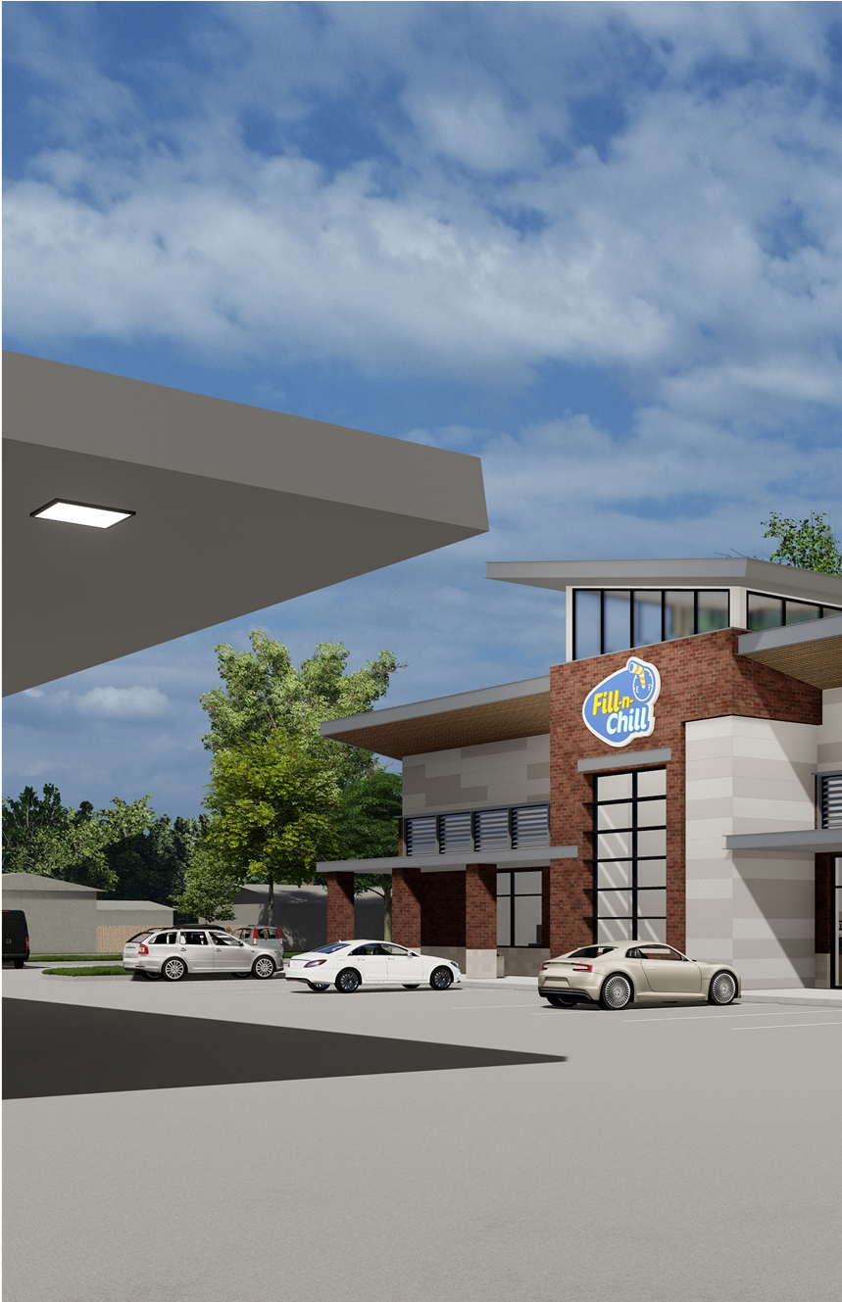
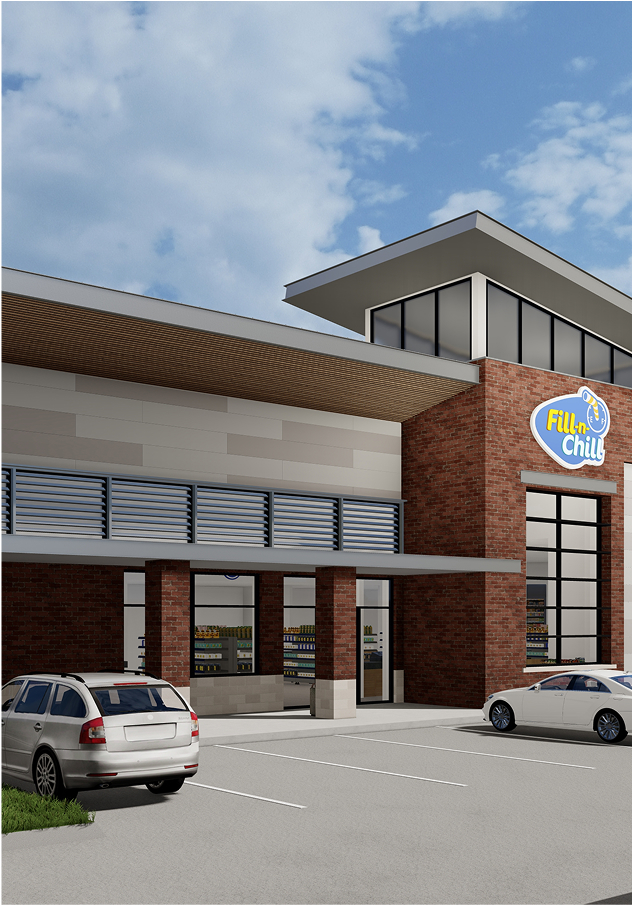
The building integrates mechanical systems, lighting, and service areas into a streamlined, low-maintenance package. A simple shed roof design conceals HVAC units while providing easy access. Inside, customers are greeted by clear sightlines to key products and food counters, with the layout fostering openness and comfort.
A centralized point-of-sale area improves supervision and efficiency, while expansive glazing and deep overhangs bring in natural light and offer casual outdoor dining opportunities. The result is a modern, user-friendly retail experience that reflects Fill and Chill’s commitment to quality and innovation.
