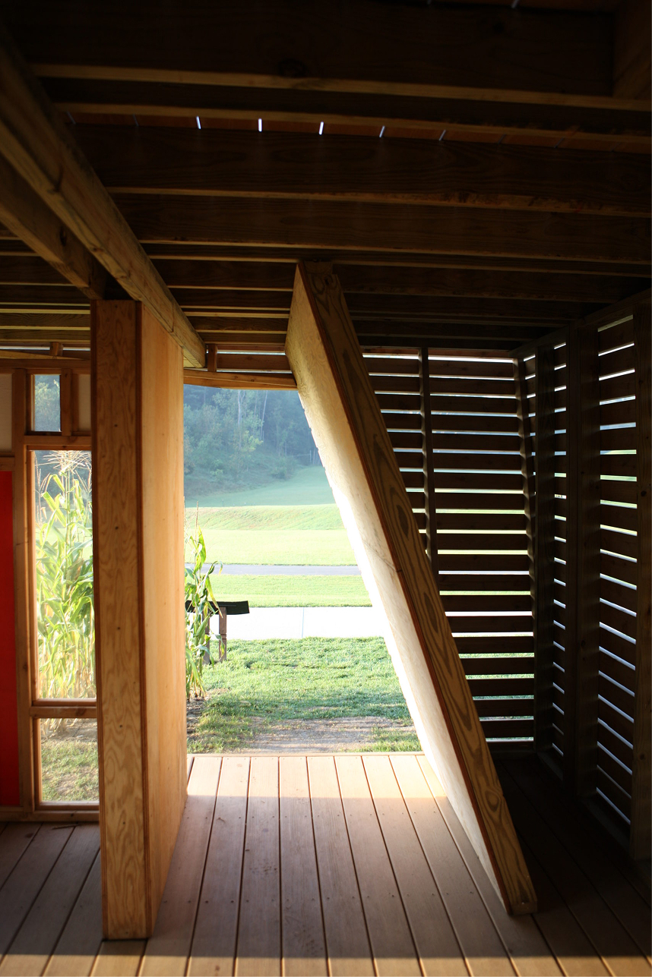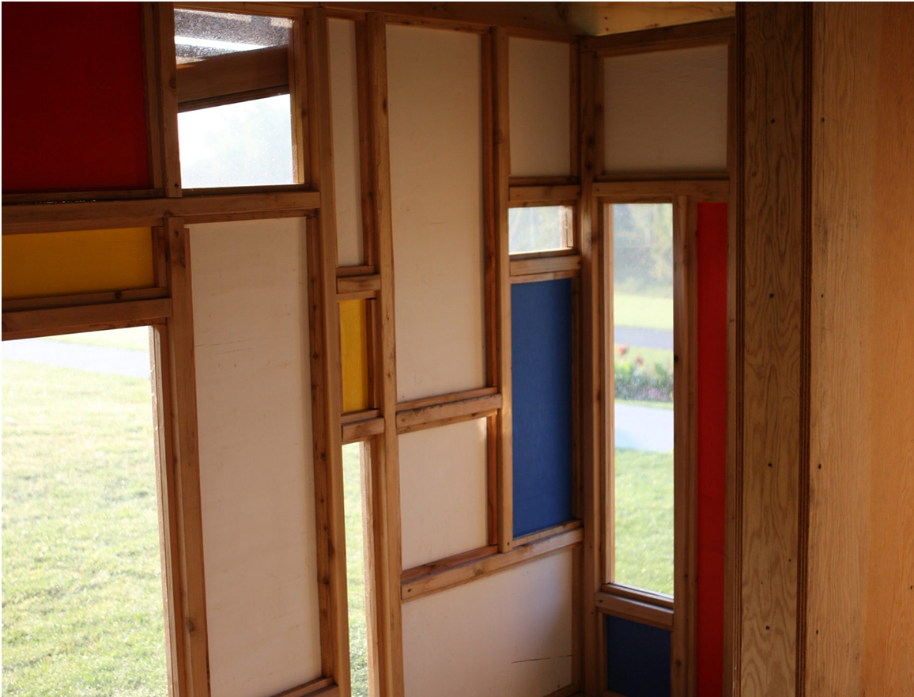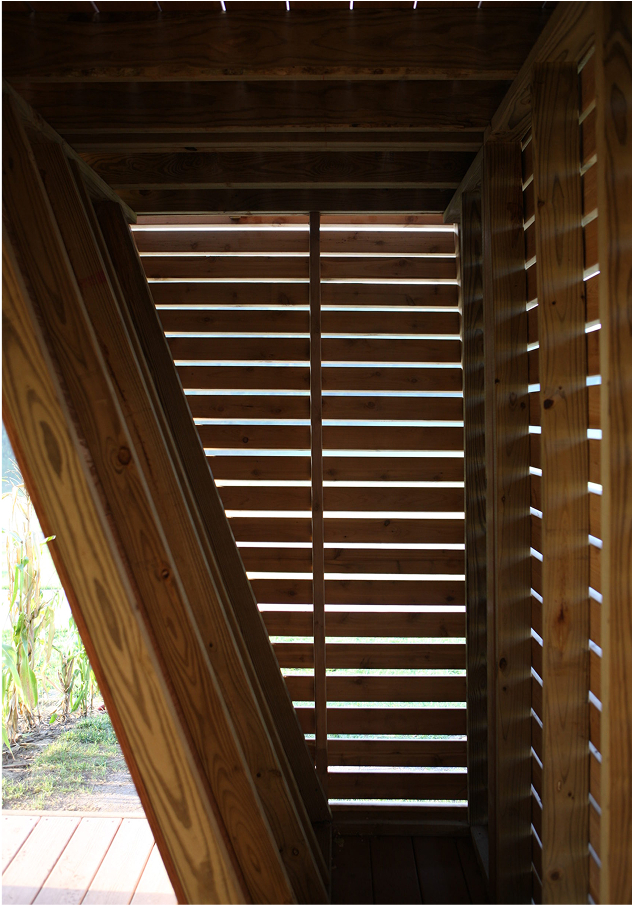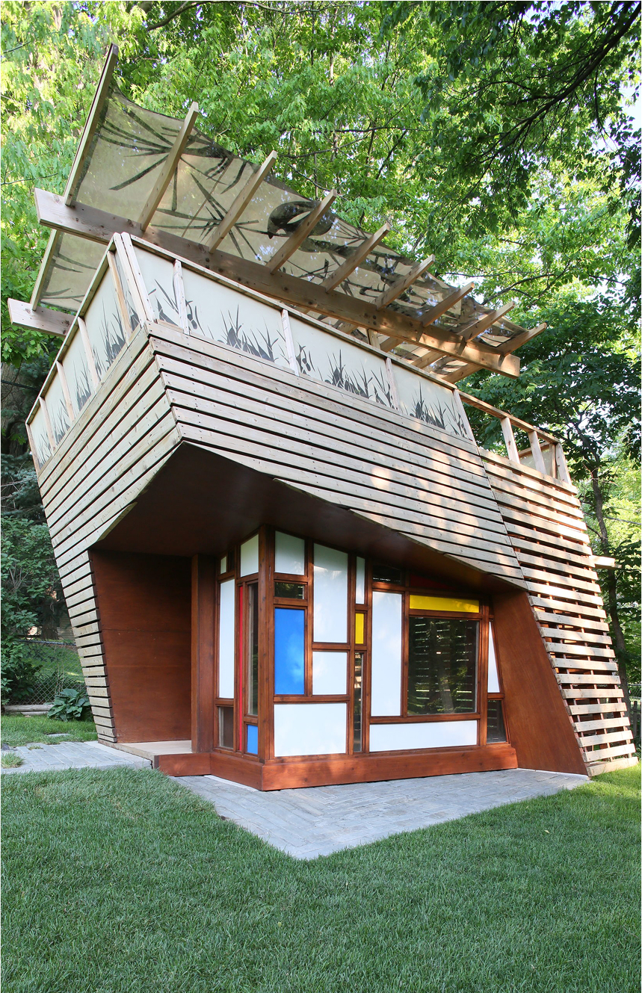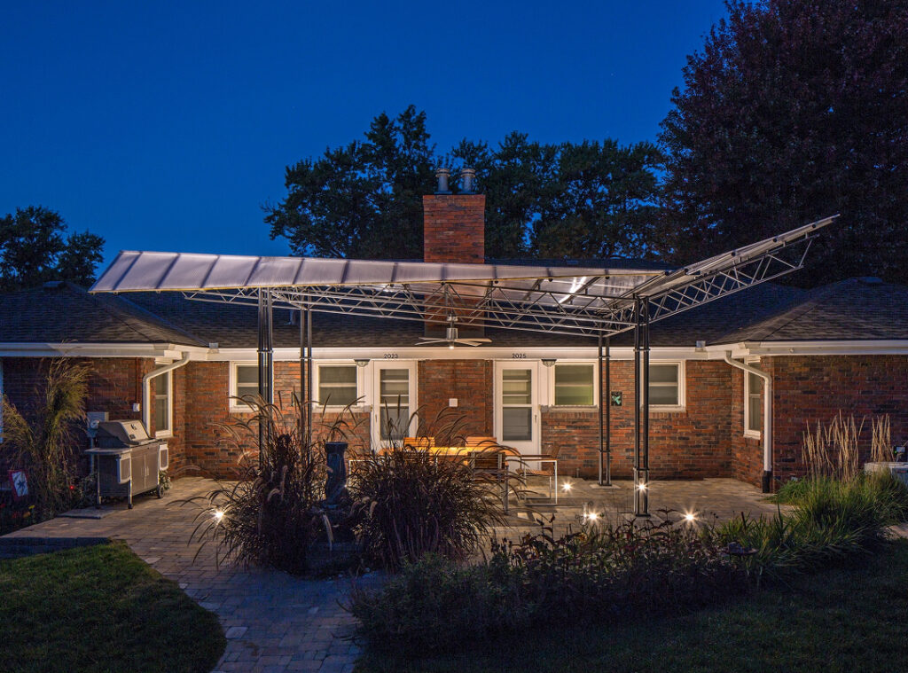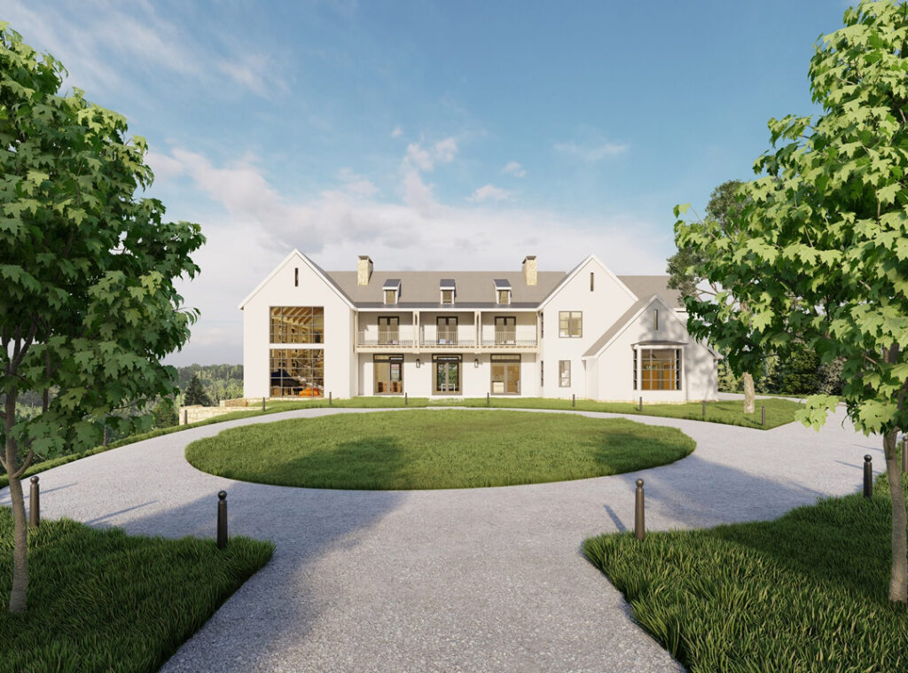Kid Structure
Project Details
Project Description
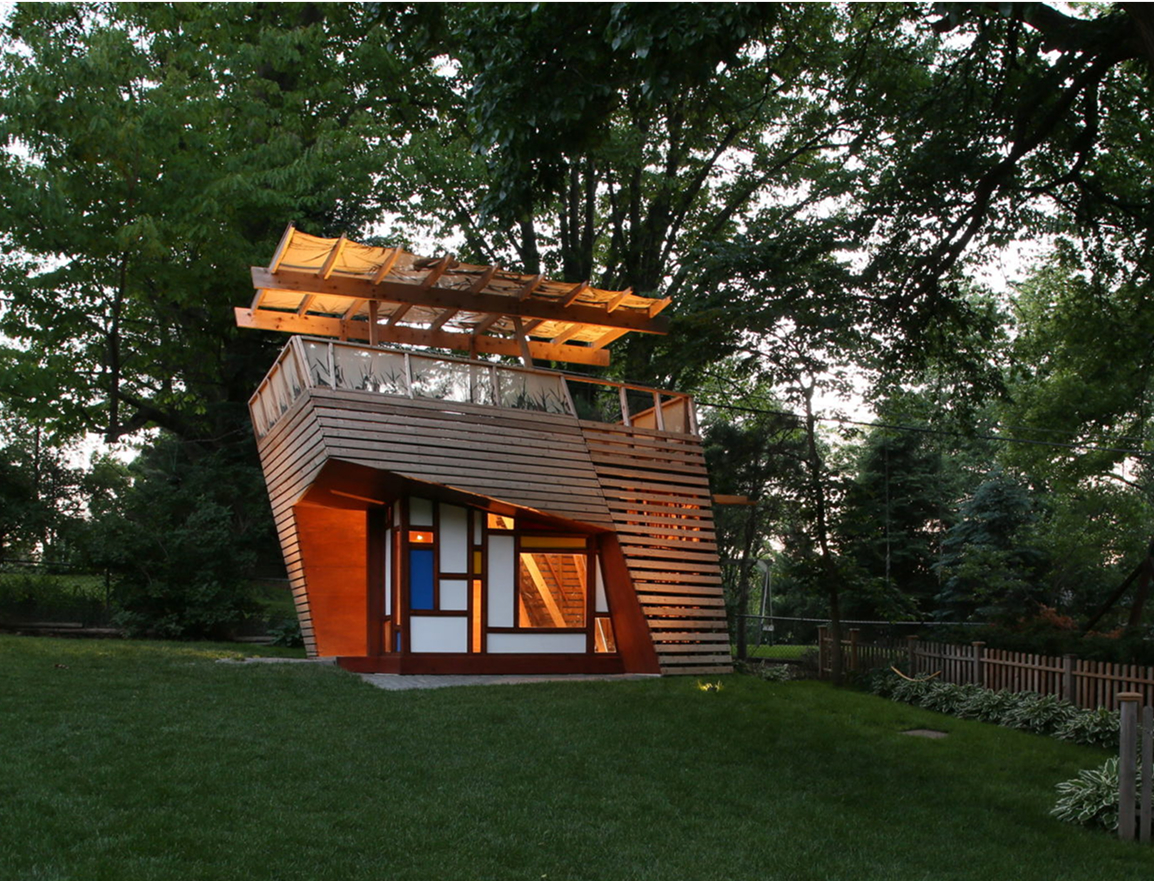
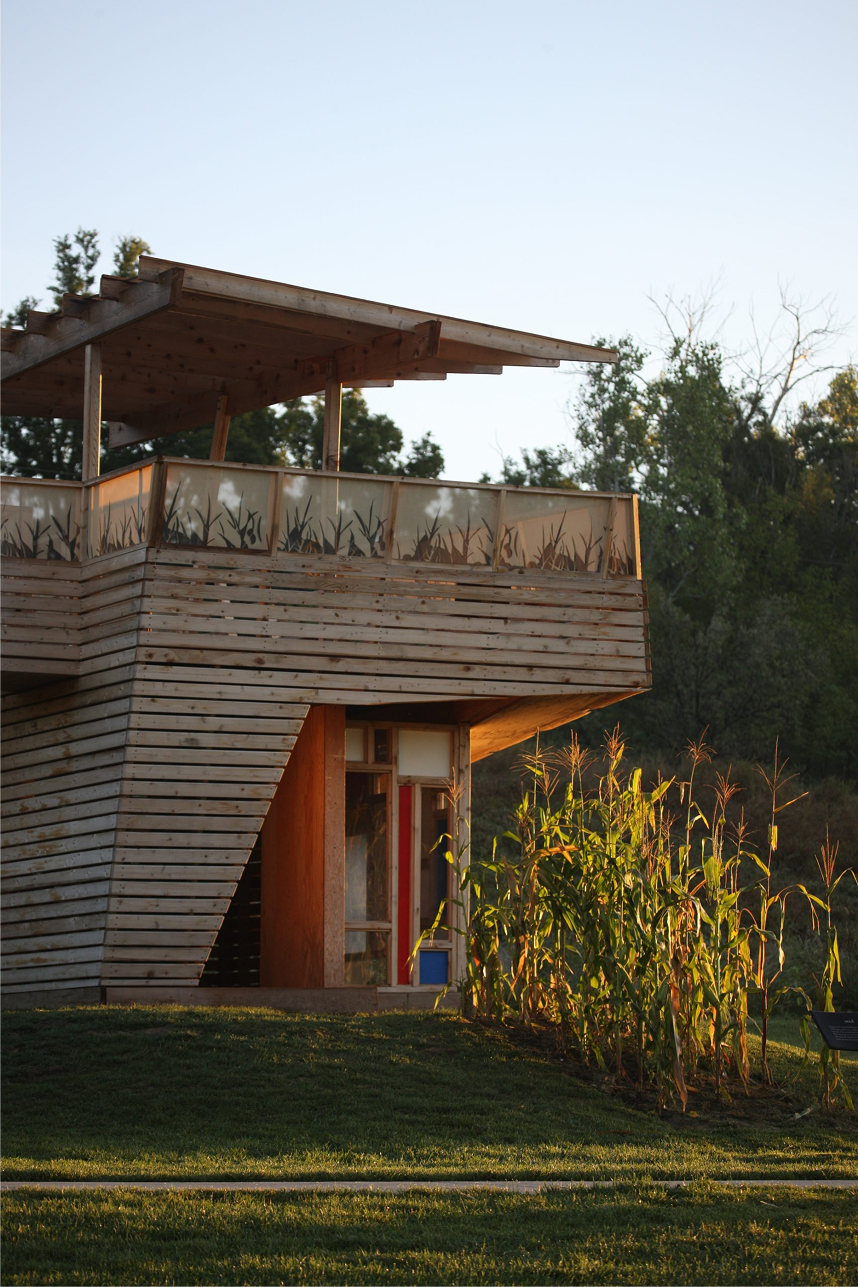
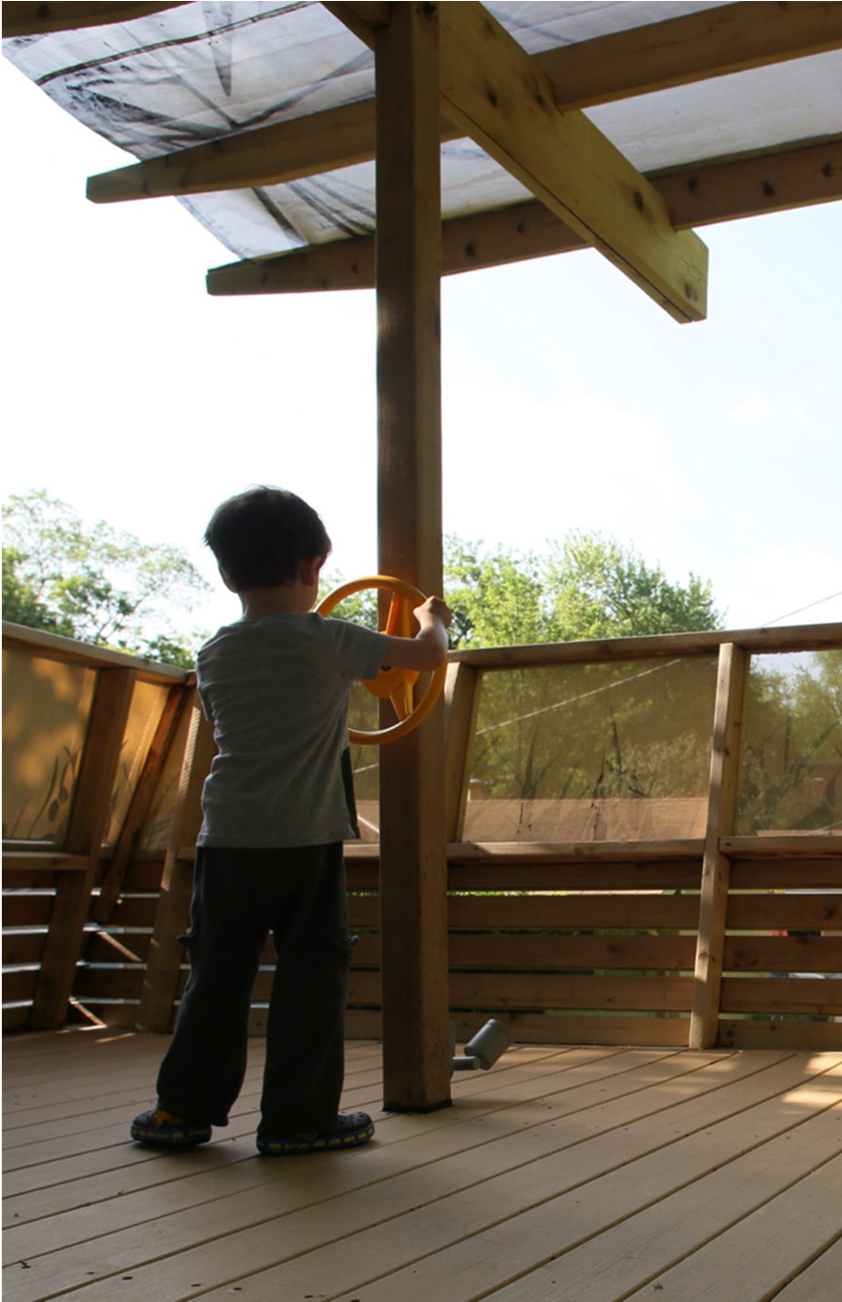
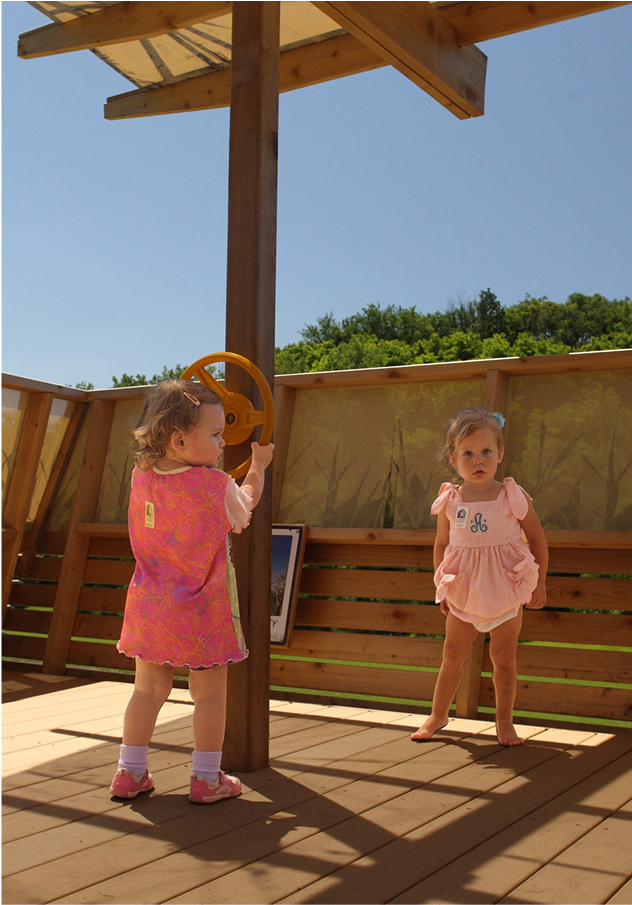
In form and massing, KidStructure is evocative of the combines that harvest Nebraska’s cornfields each autumn. Its slanted walls evoke the weathered farm structures scattered across the landscape, paying homage to the vernacular wood construction techniques brought to the Midwest by early European settlers. These pure and simple building techniques are the basis of KidStructure; light-frame walls and sawn lumber columns are tied together with wooden cross-bracing to create an economical and versatile structure while the exterior cedar screen echoes the corn-crib structures used to dry and store grain through the winter.
Sustainability is woven into every aspect of KidStructure’s design. The pavilion stands on a brownfield site, a former city garbage dump that has been transformed into a vibrant public park and botanical garden. Cedar used in construction was sourced from standing dead growth trees, making use of otherwise wasted material. Mesh shading and natural ventilation reduce the need for air conditioning, while the corn-crib-inspired air gaps allow natural light to penetrate the structure. In keeping with lifecycle design principles, KidStructure was relocated to a private residence after the exhibition, ensuring its continued use and minimizing waste.
Altogether, KidStructure is a celebration of the region’s agricultural legacy, a model of sustainable design, and a dynamic space where curiosity and learning can flourish.
