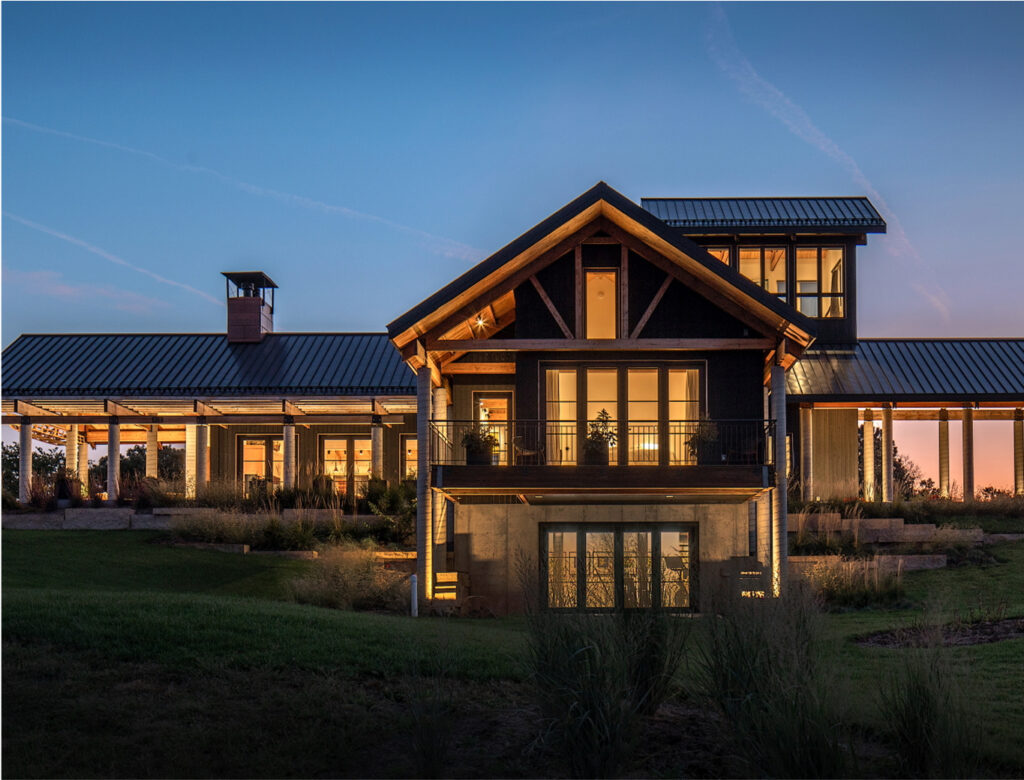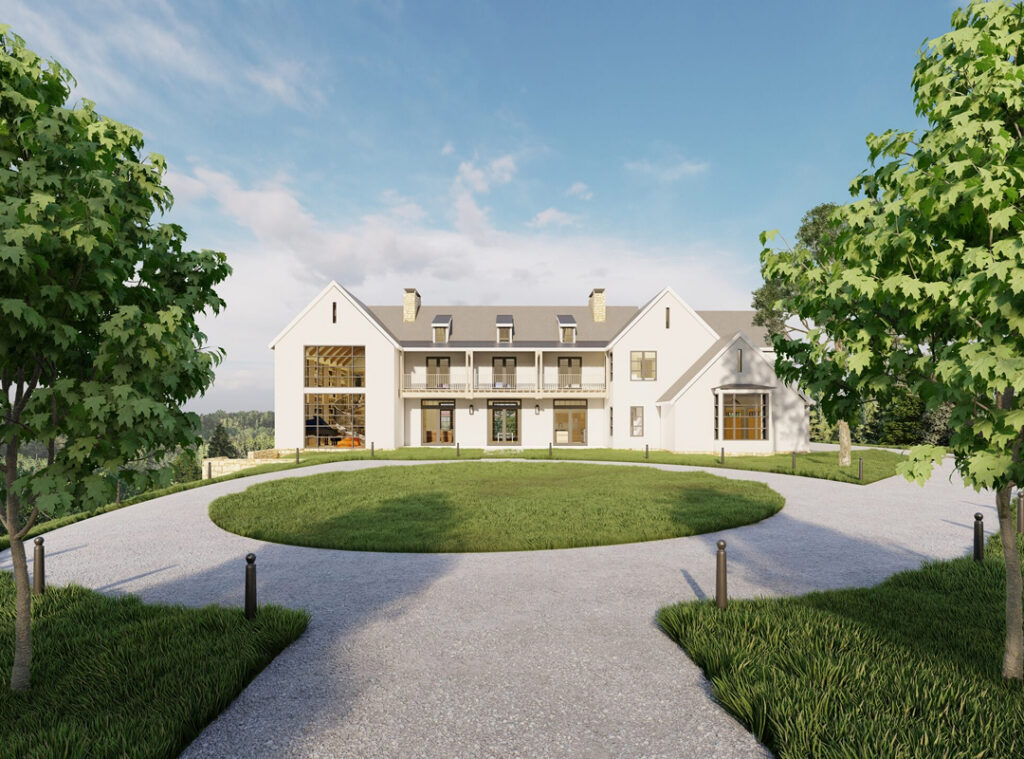Modern Farmhouse
Project Details
Project Description
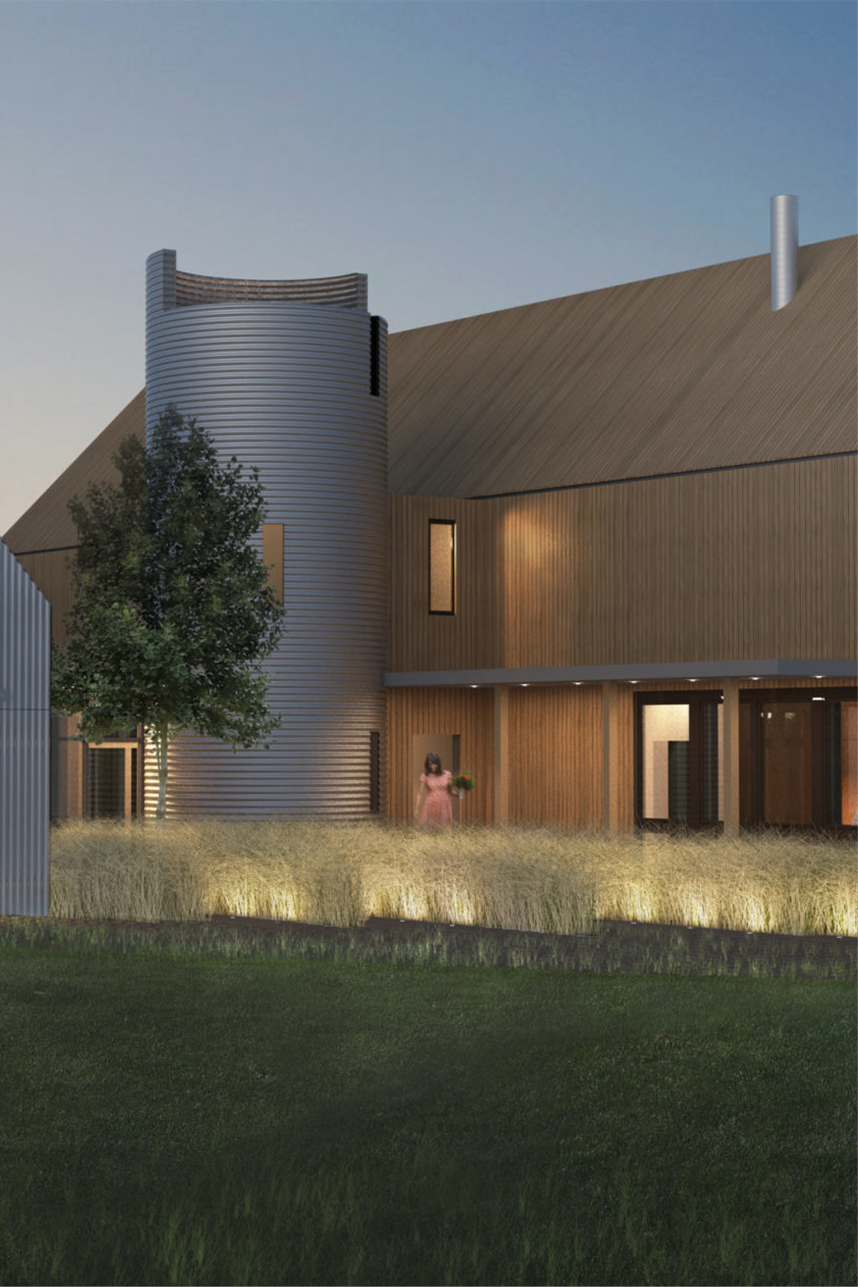
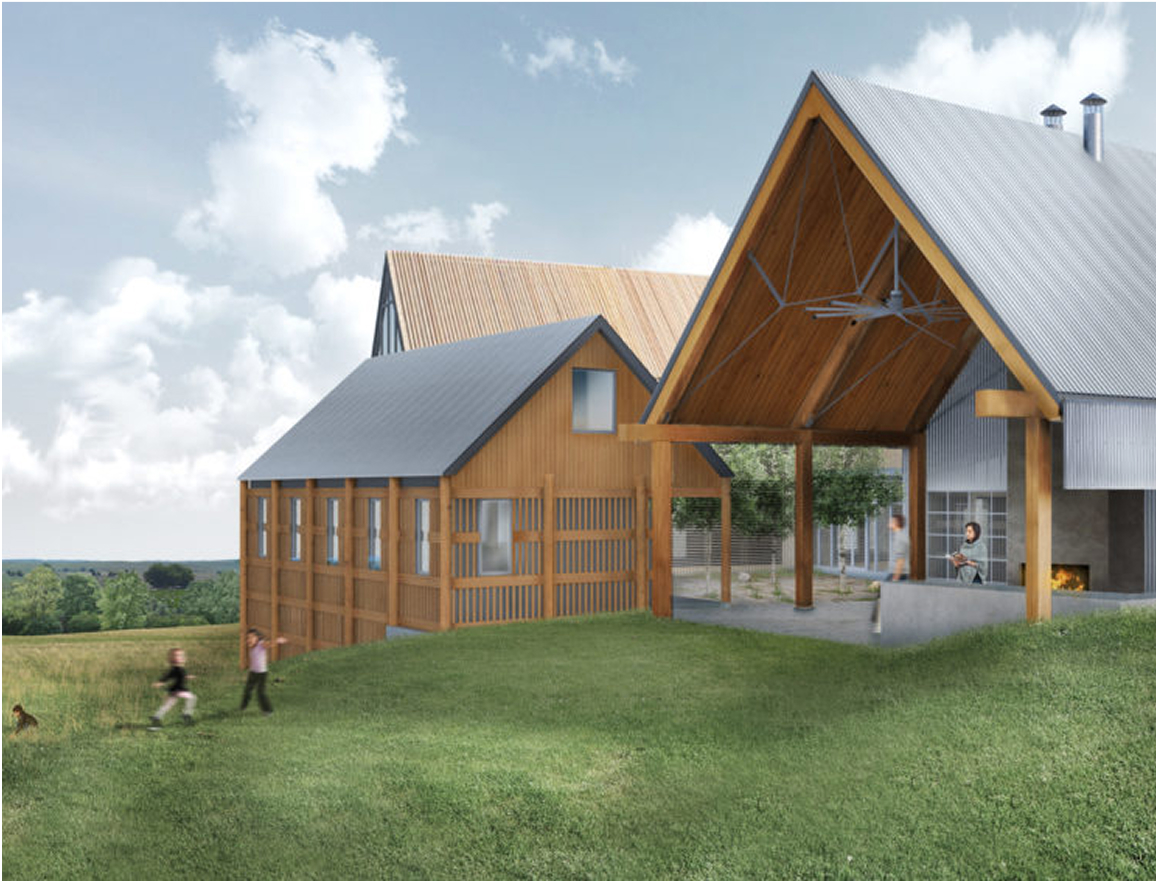
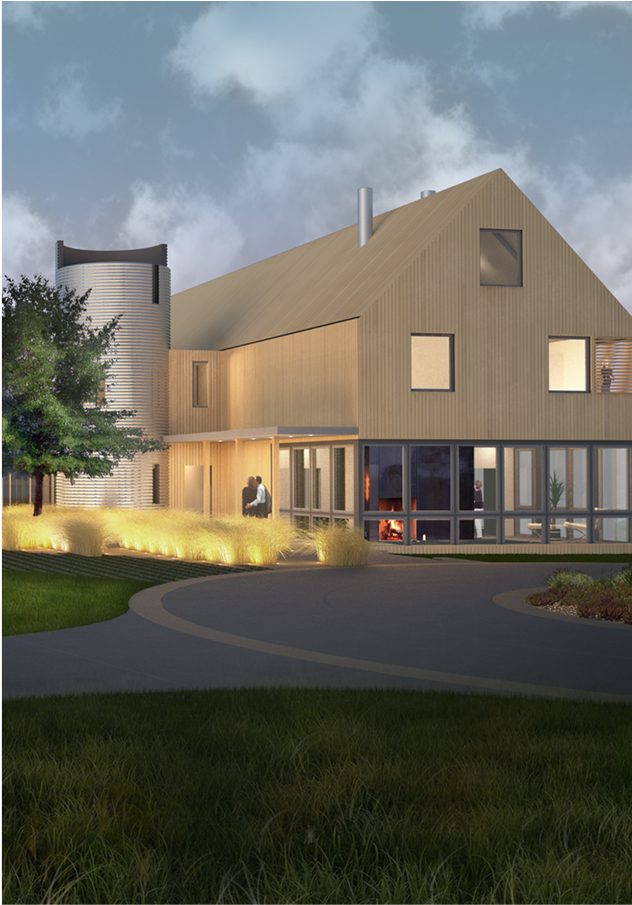
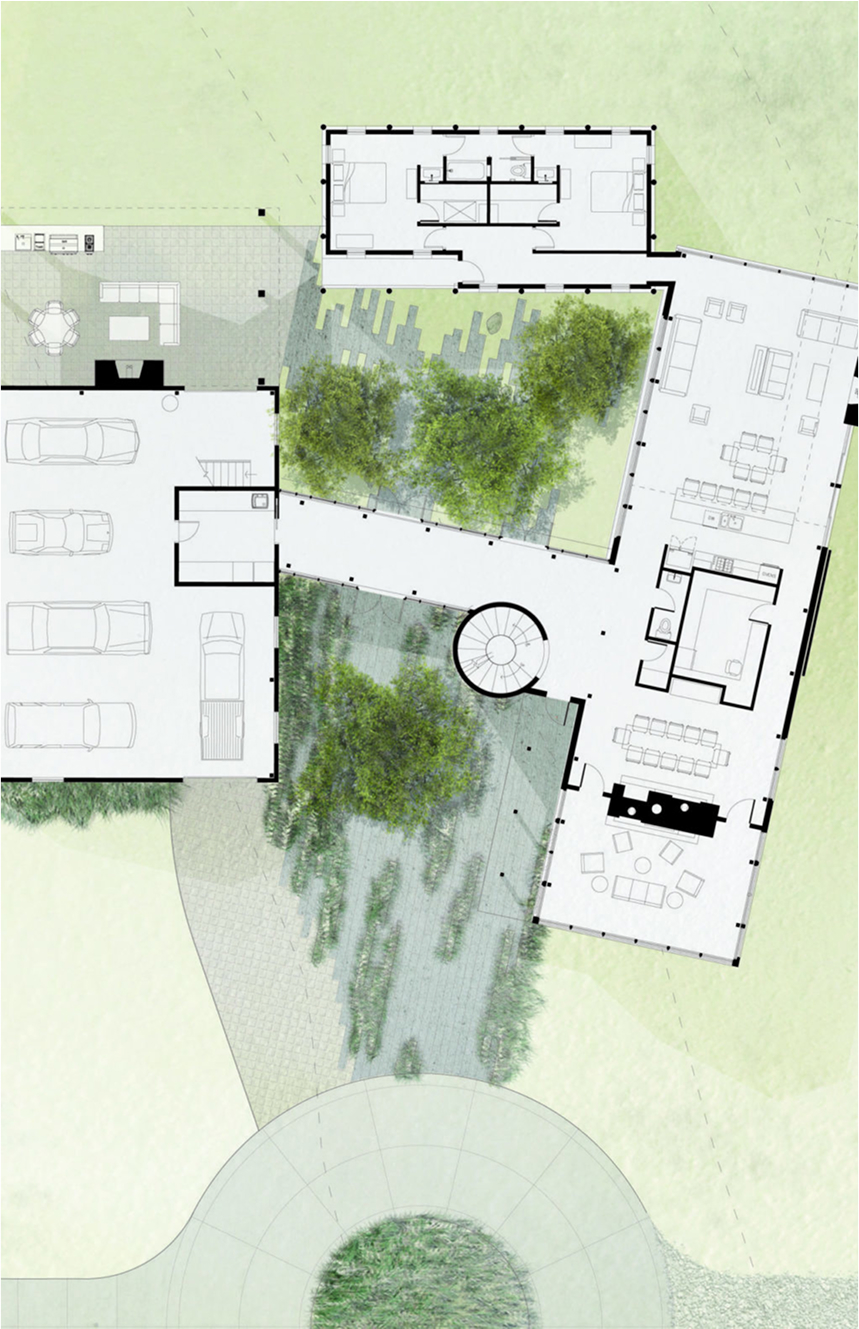
Flanking the north edge of the courtyard is the children’s bedroom wing. Drawing from the language of traditional pole-barns and corn cribs, the bedroom wing is supported by an exoskeleton of thick wood columns. Woven between them are 1” wood slats oriented vertically and regimented in even lines so that small gaps are left between each piece. Just as this technique allowed grain to dry in the agricultural corn cribs, it allows air to flow through the storage and hobby spaces beneath the bedrooms, keeping them naturally cool and light.
Finally, the third side of the courtyard is moored by the garage and veranda. Built on a timber structure and clad in corrugated metal, the five-stall garage pulls inspiration from pragmatic farm outbuildings, but joins them with the amenities of a modern man-cave. At both ends, the structure features large glass garage doors that can be opened to encourage cross ventilation, as well as a perforated sliding barn door that can be closed to provide security without compromising air flow.
These bold gestures, paired with honest materials and pragmatic forms, create a residence that is both comfortably rooted in its rural surroundings and yet unapologetically contemporary in its expression.
