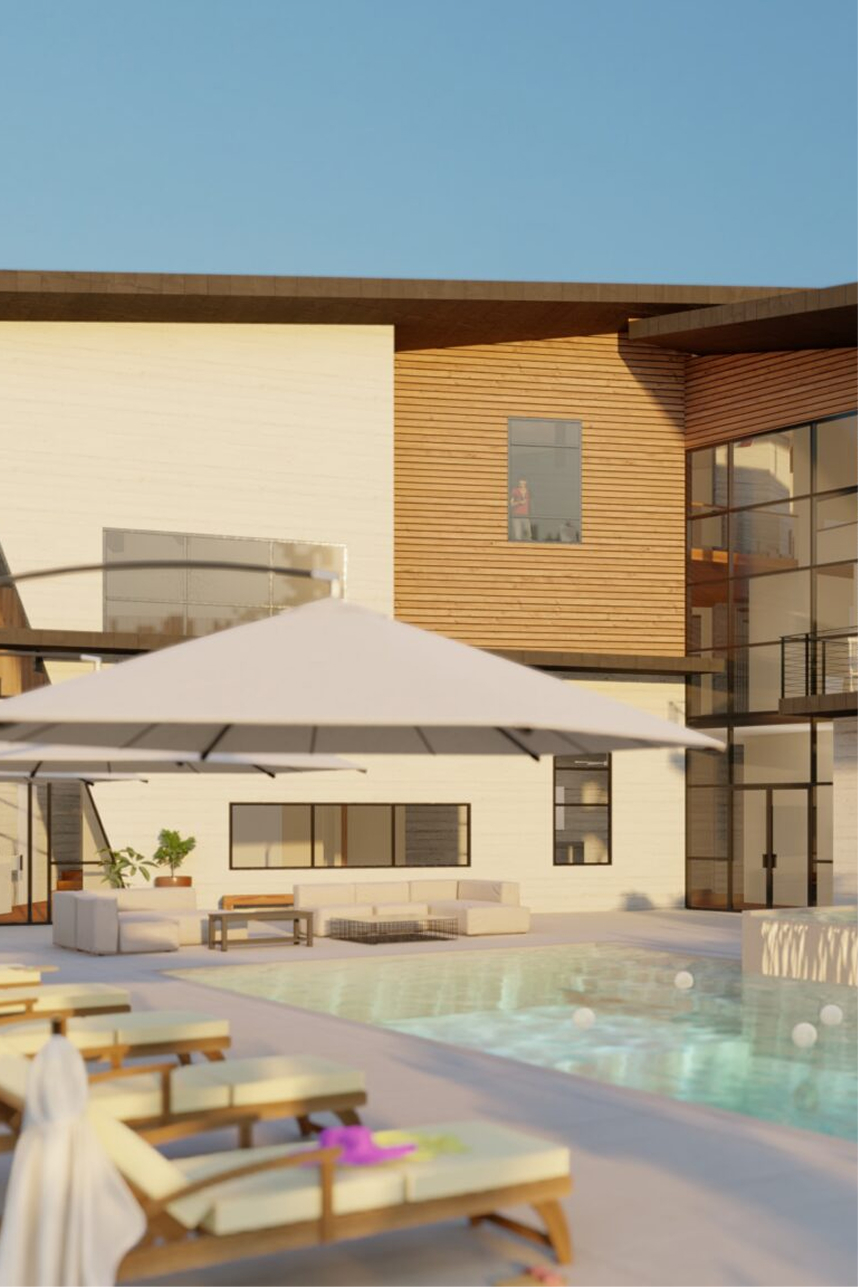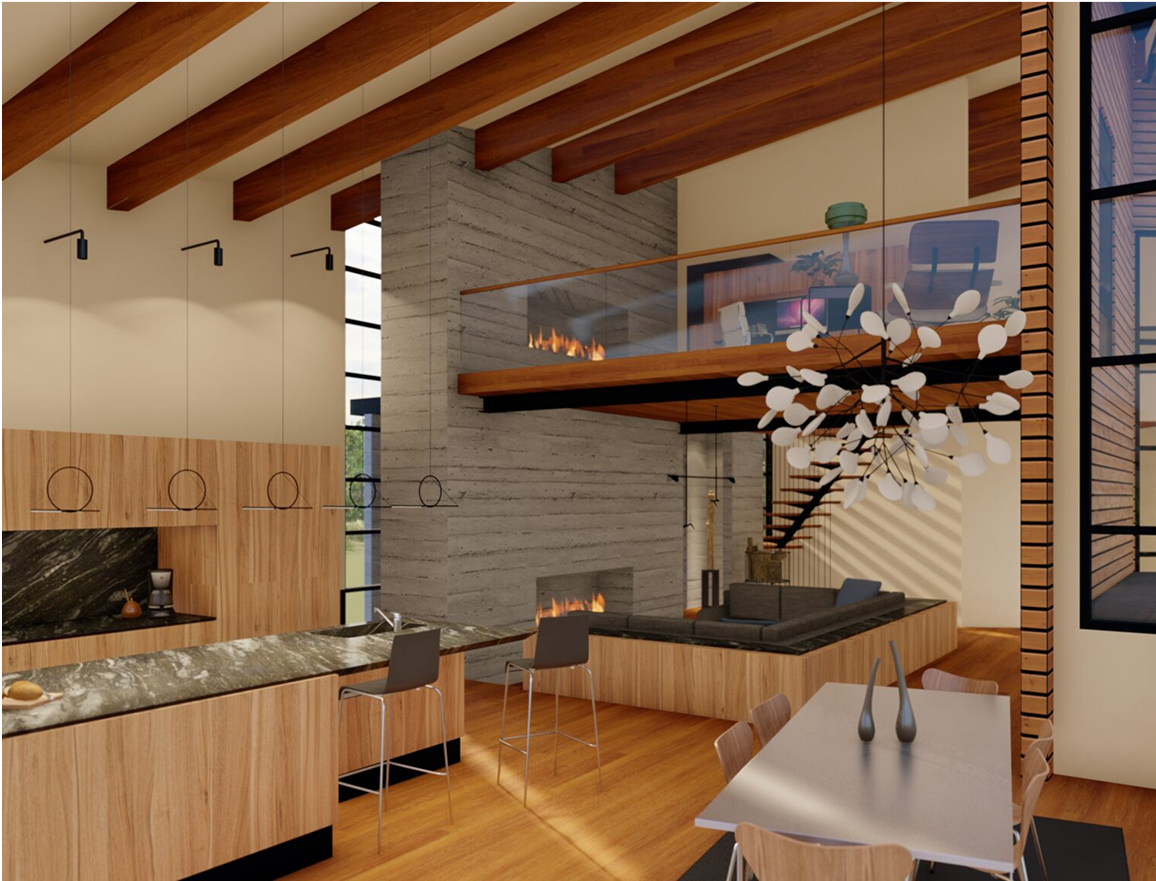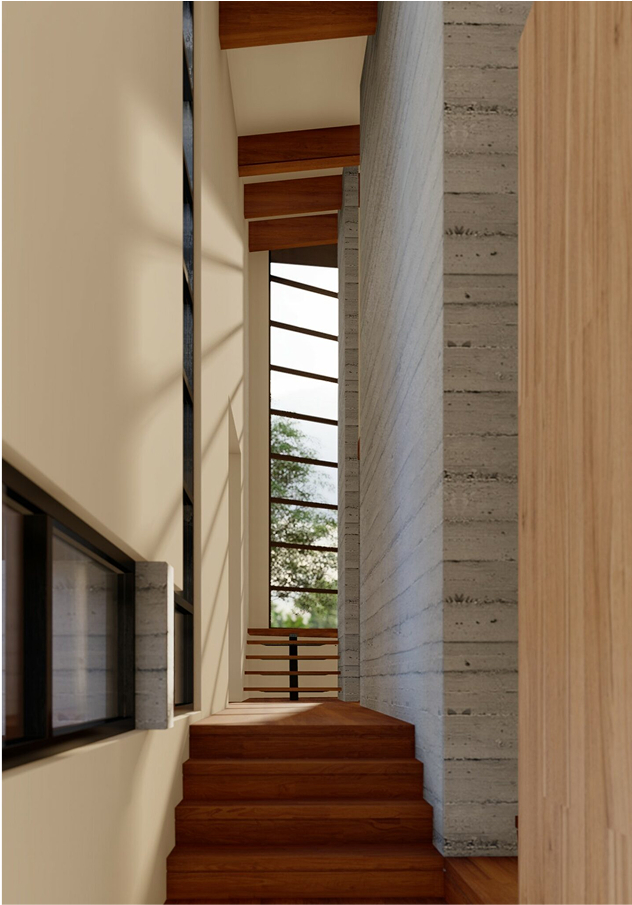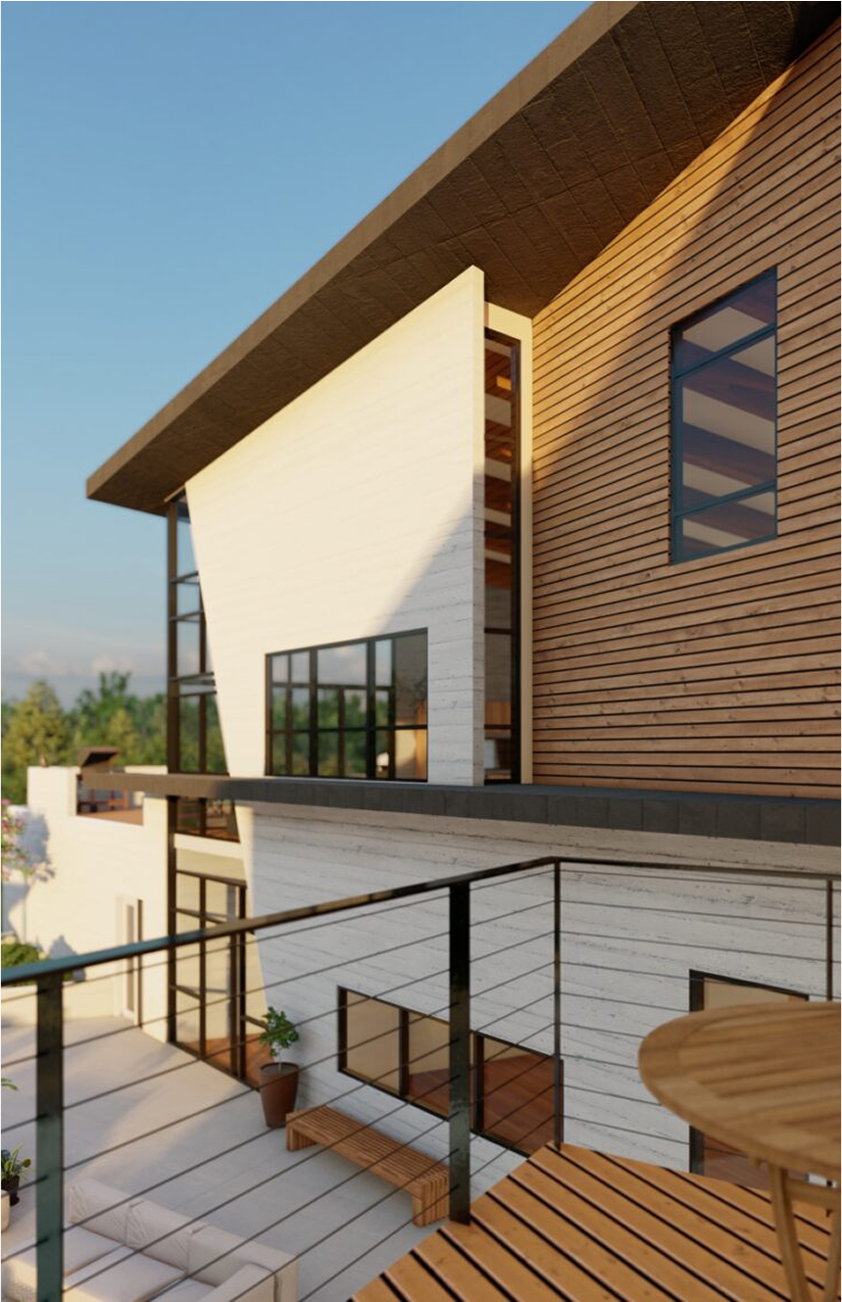The home is deeply tied to its specific site at the end of a cul-de-sac northwest of Omaha. The gently sloping lot is narrow at the front, and expands in the back towards beautiful, expansive views of a creek bed.
In response to the lot shape, the house was conceived as two wings which join at a bend in the center, creating a dynamic “jaw-like” form. The angled-form, landscaping walls, and mostly-solid front facade maintain privacy on the street-side, while the angled form creates a protected courtyard at the back and maximizes the views from the house.
The interior spaces are thoughtfully designed in response to the client’s unique way of living; each function is given its own space. One wing is for living and entertaining, the other for sleeping, and all service spaces, such as garage, storage, and mechanical are discretely tucked below the main level. House amenities include plan and work lofts, flexible entertainment spaces, and a dedicated bar and wine cellar. Exterior amenities include the pool courtyard with an elevated hot tub, art studio, workshop, and pool house.







