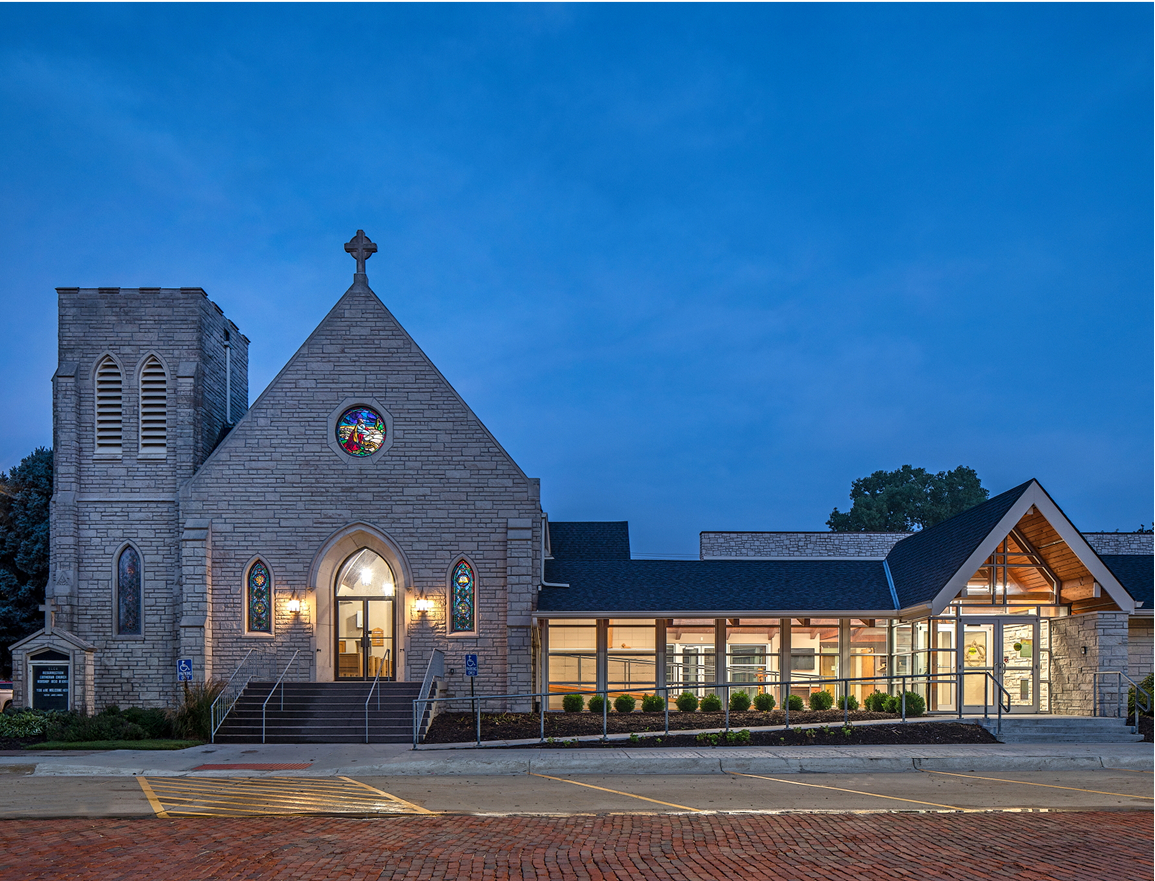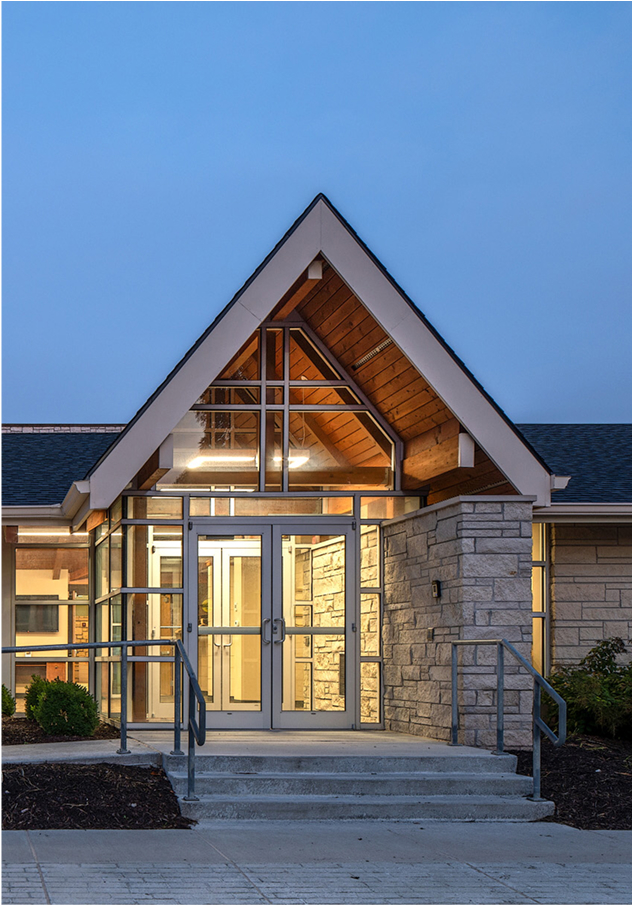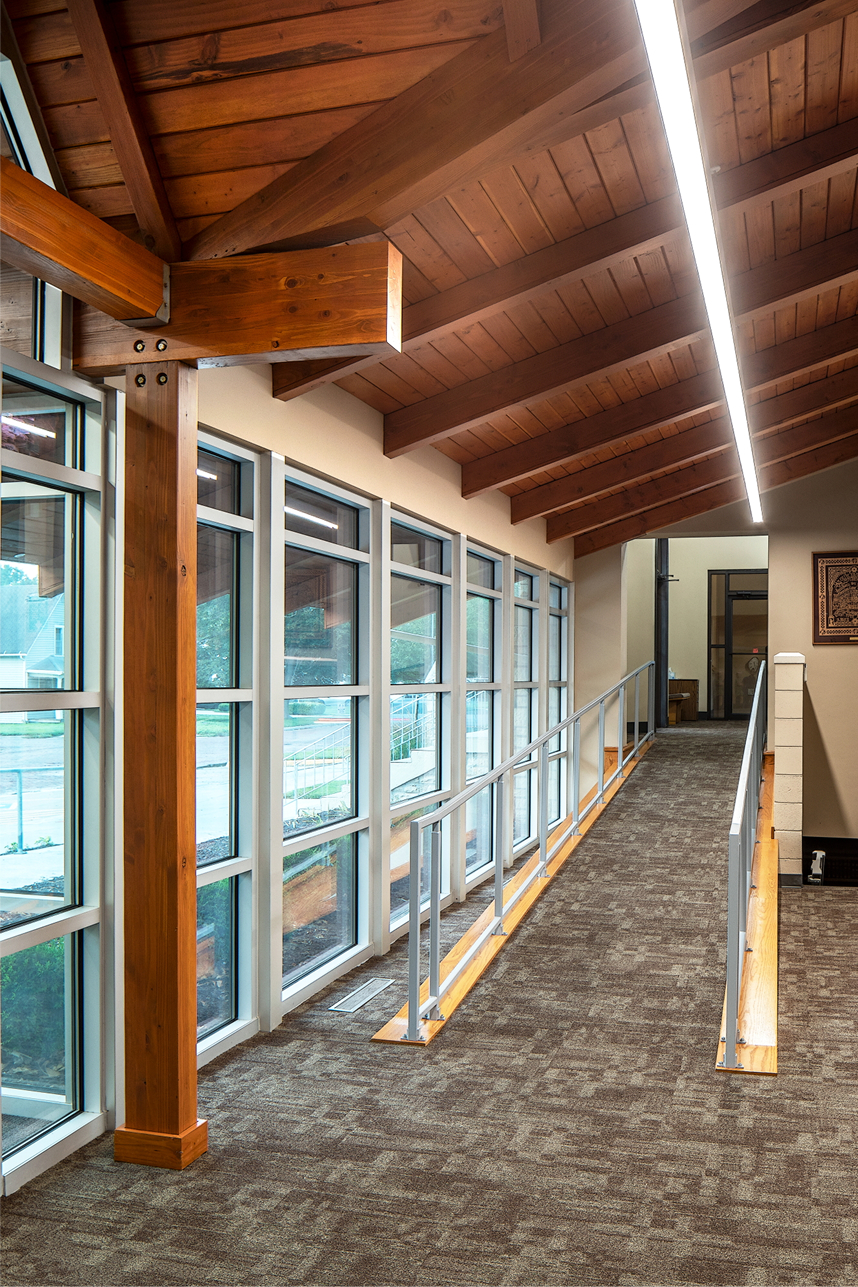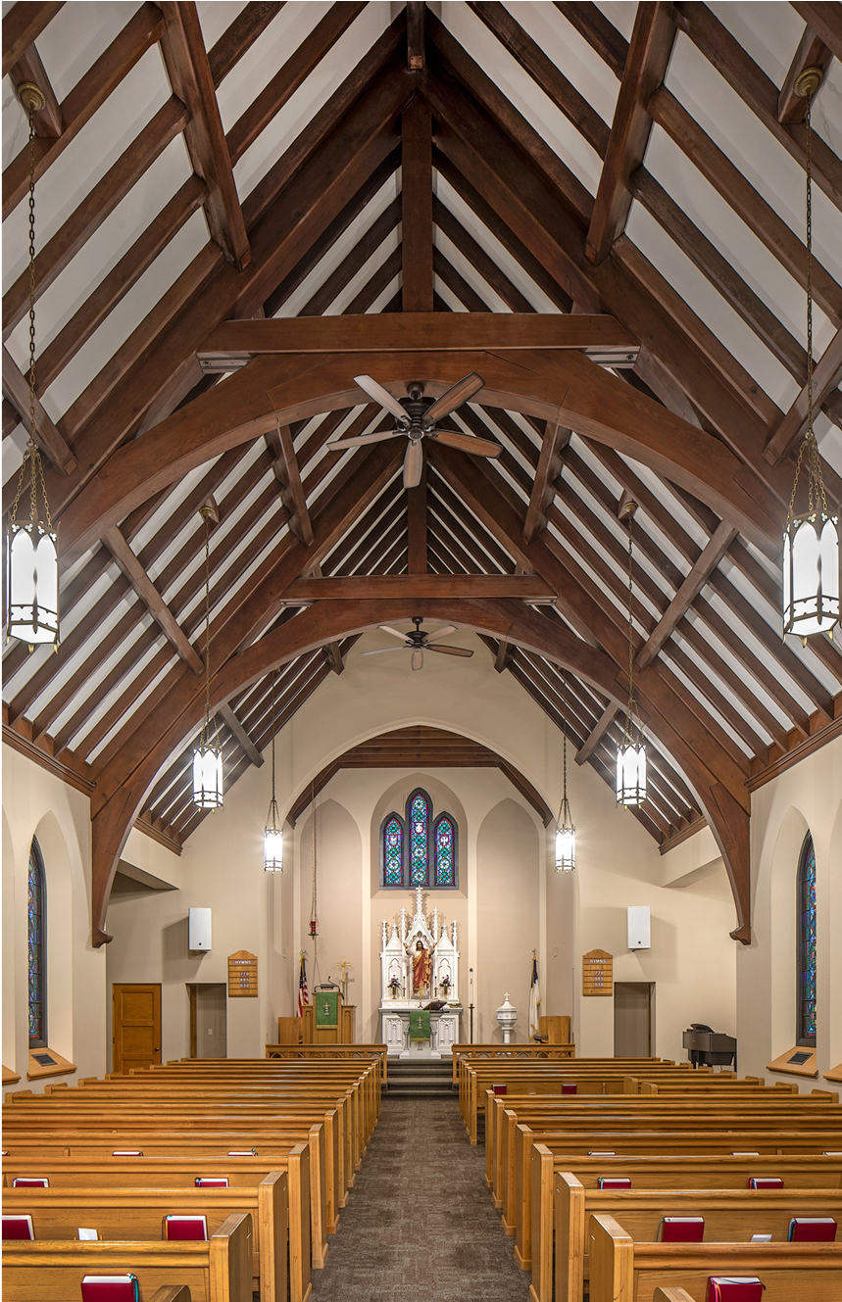The church sought to refresh the narthex so that it would accommodate an accessible ramp, and enjoy the appeal of more contemporary materials. Previously, it was not obvious to visitors that the narthex was the main entry, but by replacing the existing colored panels with aluminum storefront windows, the space has a brighter more inviting presence. Walls and windows were appropriately rearranged to make the space more airy and consistent with the feel of the fellowship hall.
To address longstanding drainage issues, the design incorporates increased shading and expands pervious surfaces on the site, effectively managing stormwater. The design creates a dialogue with the existing roof structure, keeping with the traditional feel while providing clean lines and accentuating the narthex as the main entry. The result is a warm, inclusive, and inviting space that welcomes parishioners and visitors alike.







