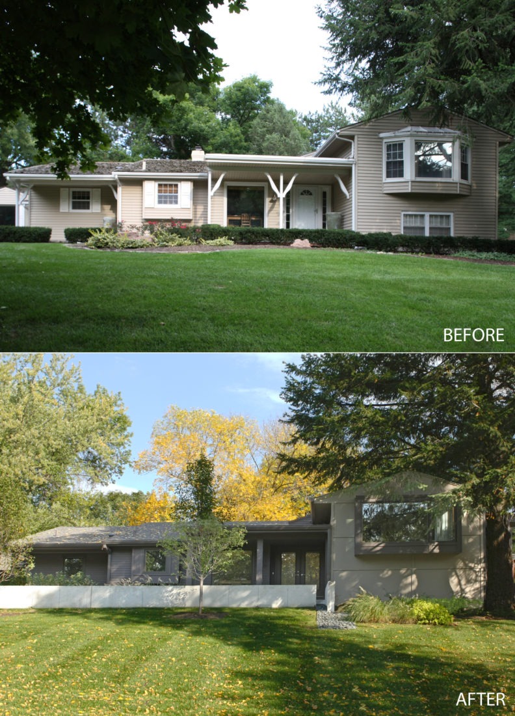
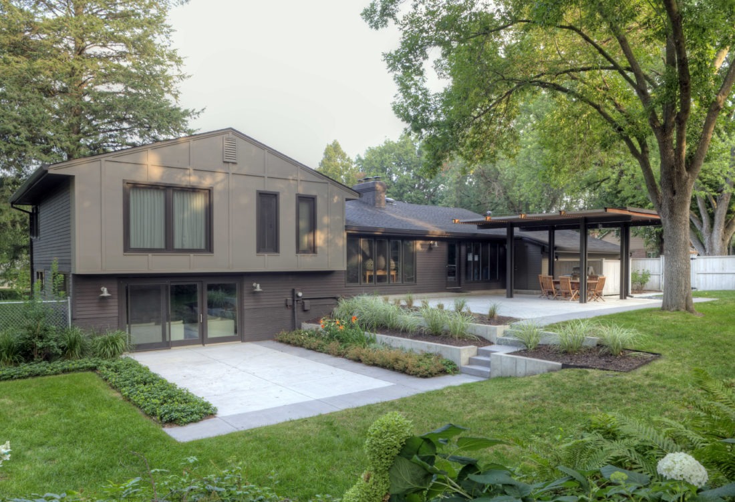
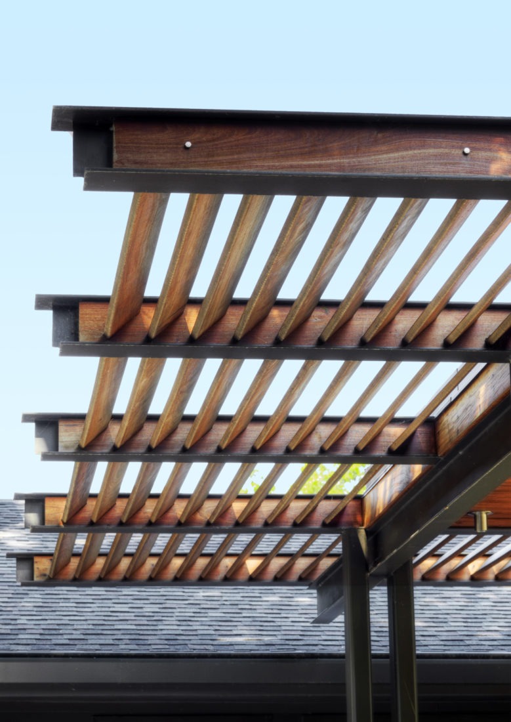
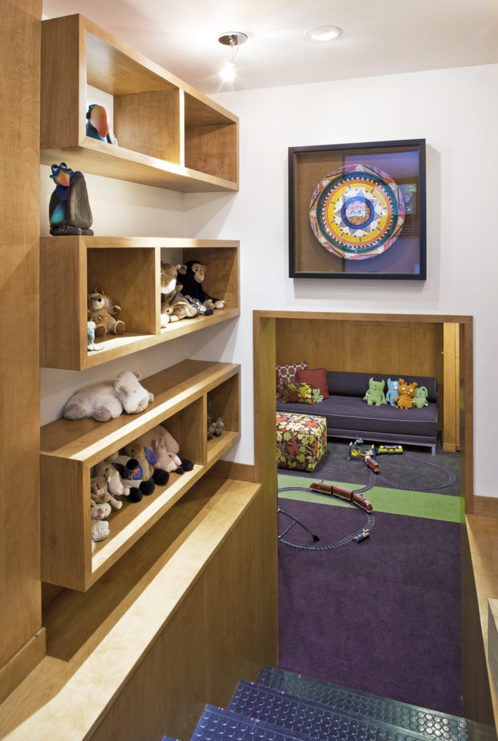
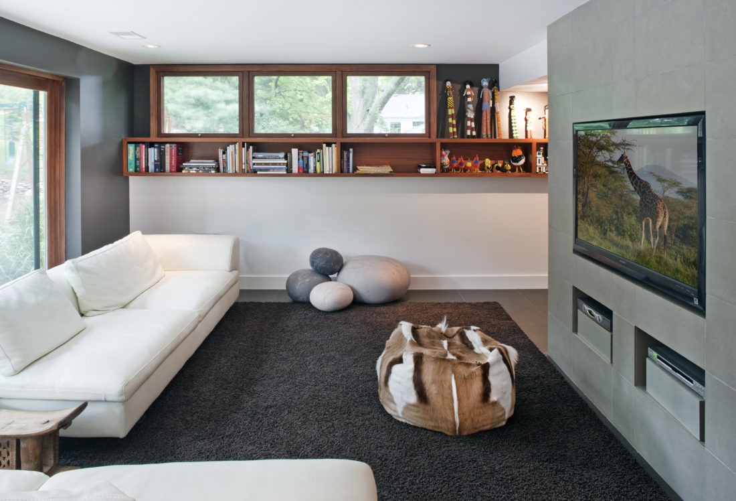
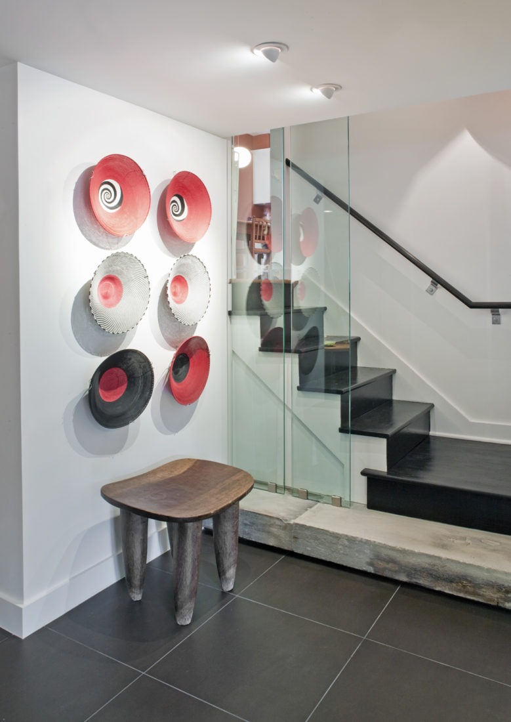
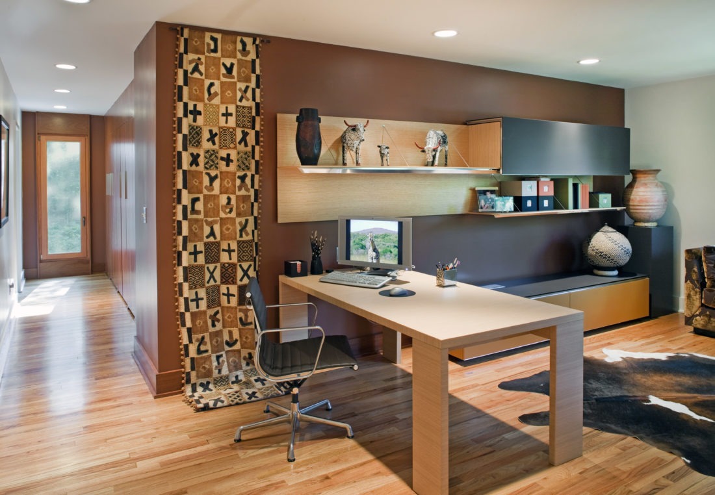
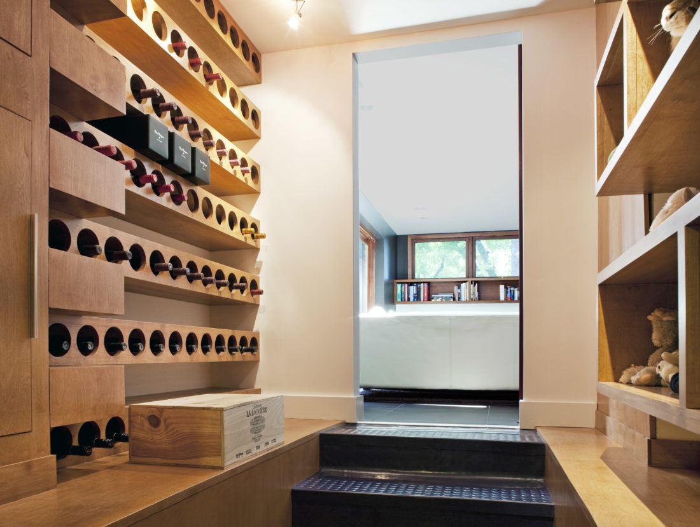
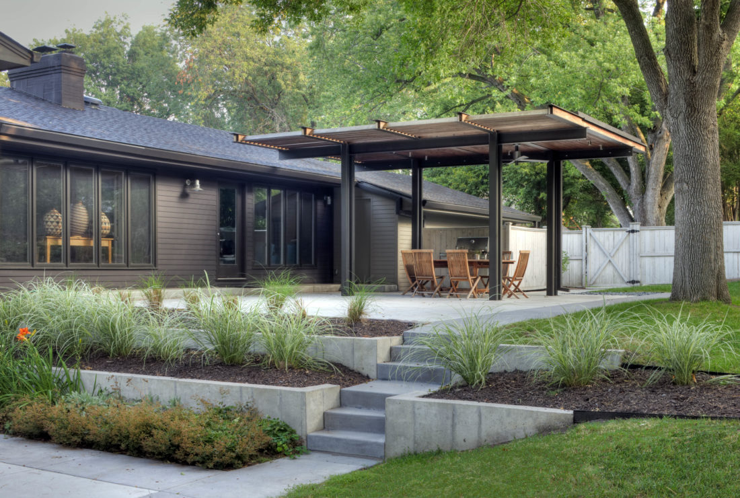
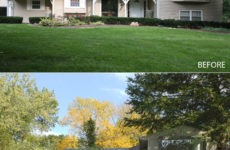
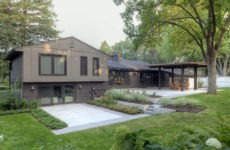
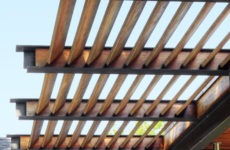
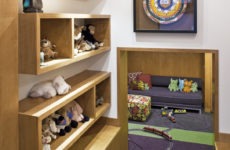
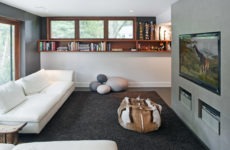

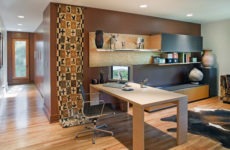

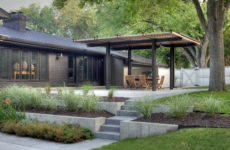
Project description
Two renowned doctors from South Africa, with an extensive, indigenous African art collection, relocated their family to Omaha and desired to completely renovate an older home to fit their contemporary aesthetic. At the exterior, new siding and windows were added to elevate the composition and hierarchy of the form. In the backyard a new shade pavilion, patio space, and concrete retaining walls were included to create a sequence of outdoor rooms. Low-level concrete walls were incorporated to help dignify and define the spatial progression to the front door.
On the interior, several walls were removed while new windows were added to open up views, establish stronger relationships between rooms, and flood the living spaces with natural light. Custom shelving and new lighting were added to display the client’s art and wine collections, enhanced by new floor and wall finishes in a muted, neutral palette.
The new exterior design creates livable indoor-outdoor spaces and adds low-concrete walls, concepts that are reminiscent of the client’s lifestyle and neighborhood in South Africa. Existing mature plants are retained, while native species are added to create a sustainable, low-maintenance outdoor environment. The remodel solved many technical problems with the old house including numerous leaks and persistently frozen pipes while increasing energy efficiency through added insulation and high-efficiency windows. Through diligent attention to detail, the complete remodel has created a home that responds to the client’s unique way of living, unifies the interior to the exterior, and provides a much more enjoyable and functional space.
PROJECT DETAILS
Location: Omaha, NE
Size:
Type: Contemporary
Status: Completed