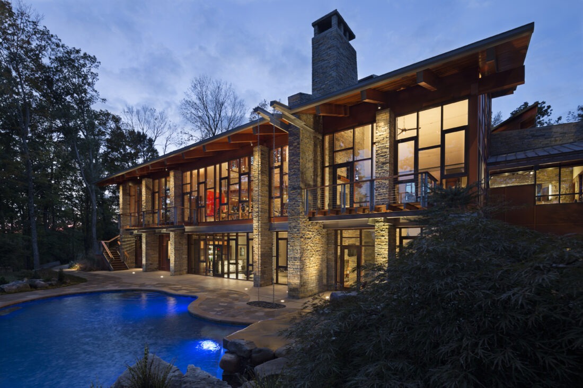
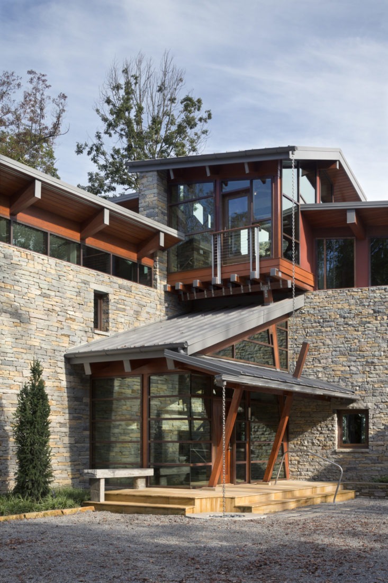
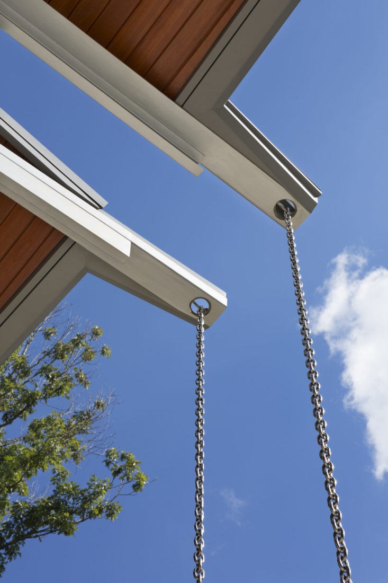
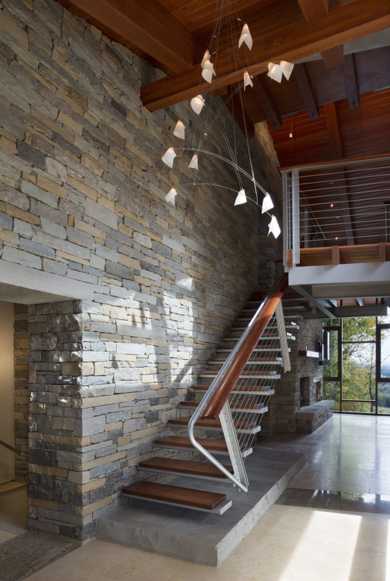
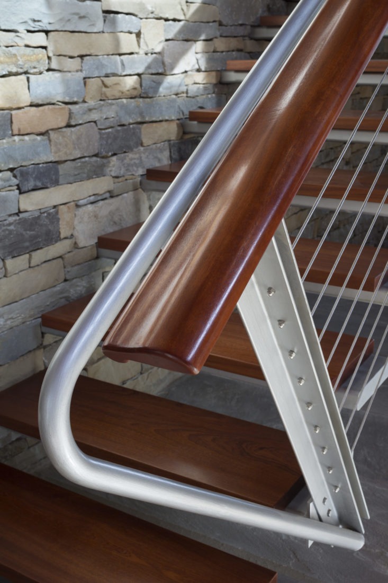
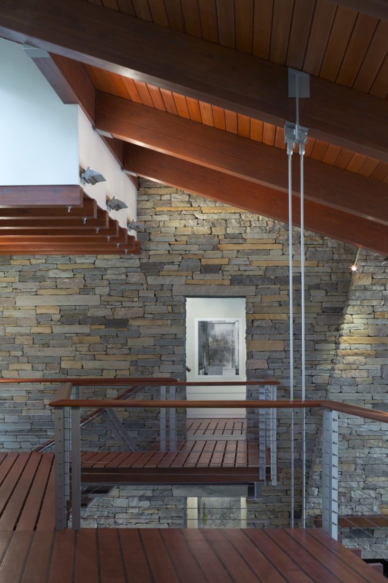
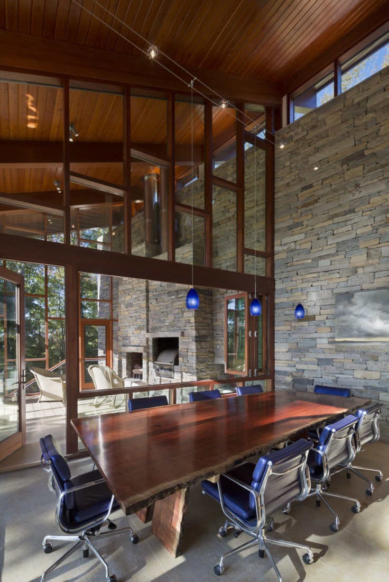
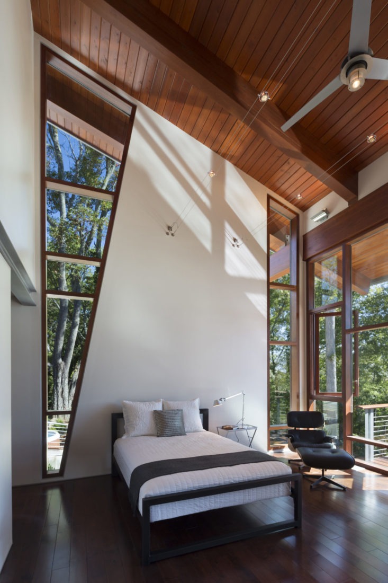
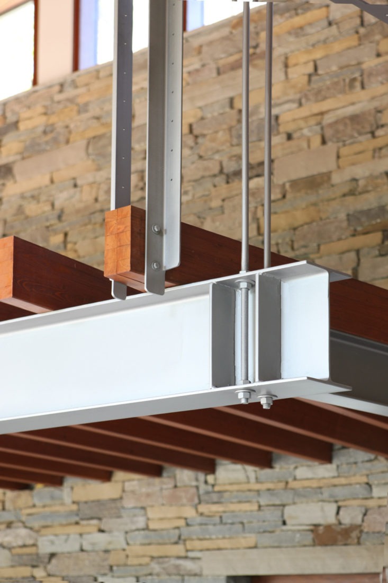
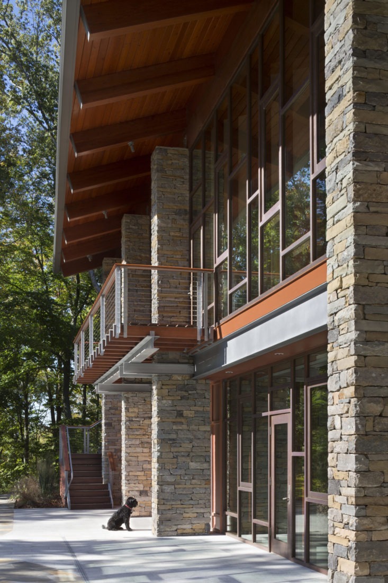
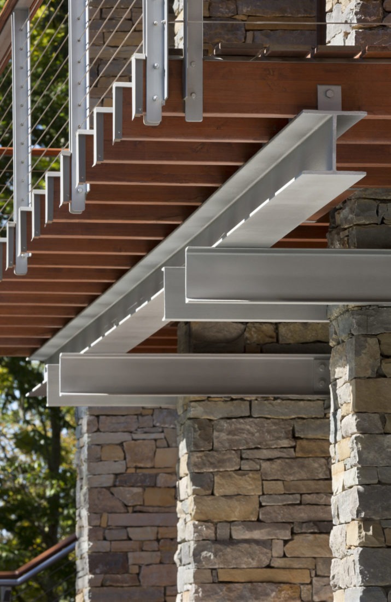
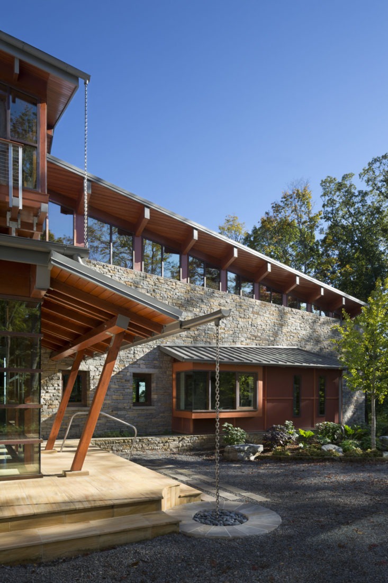
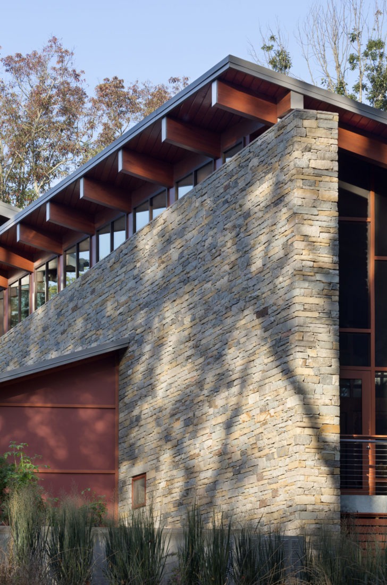
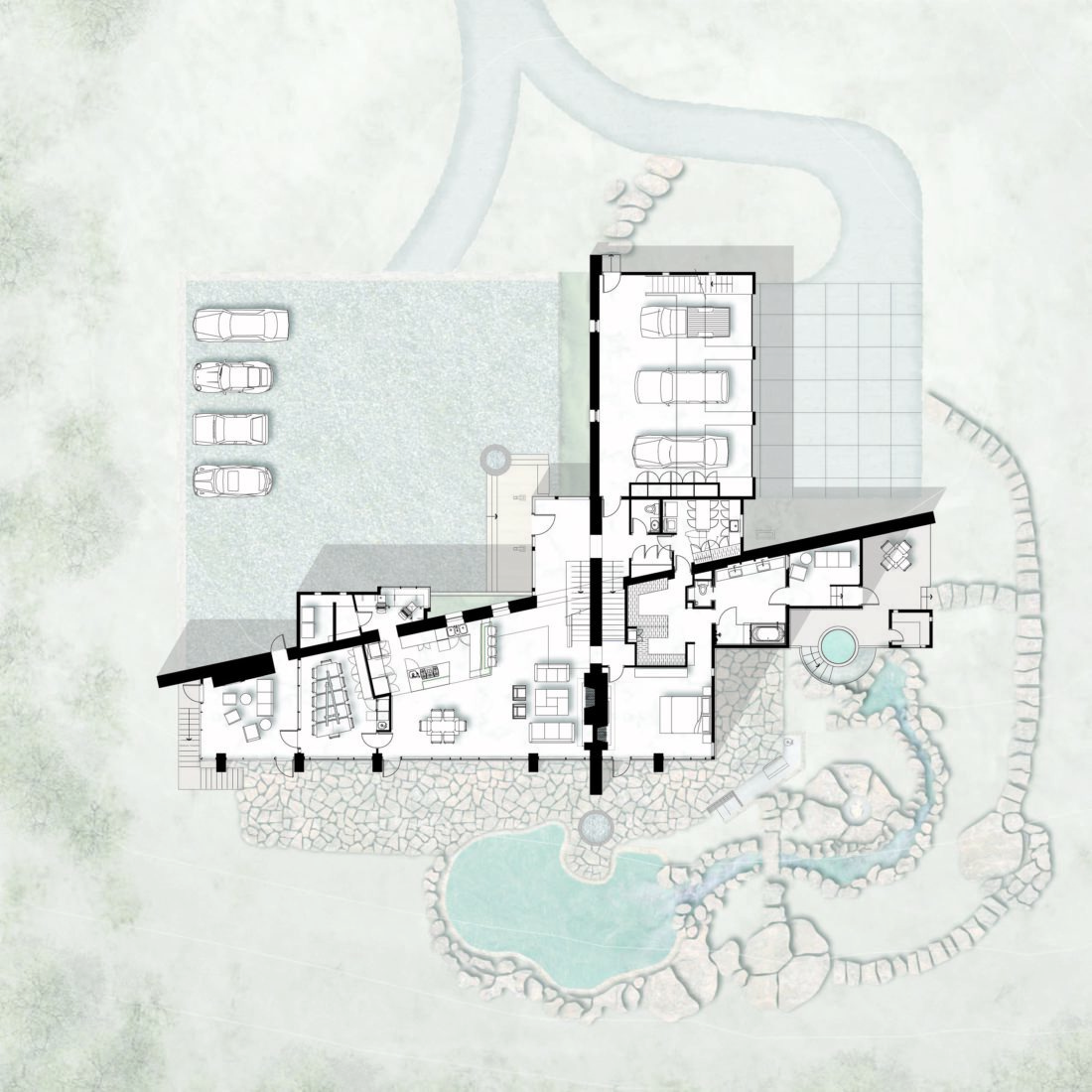
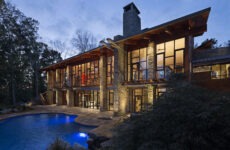
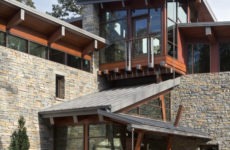
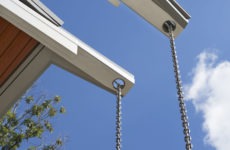
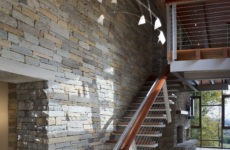
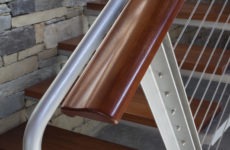
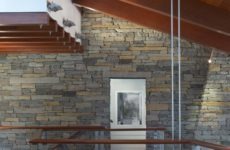
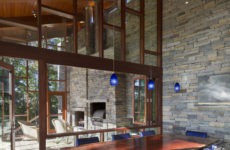
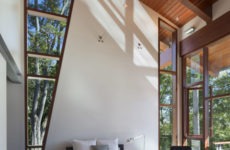
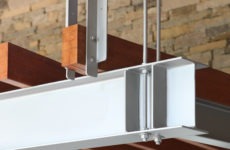
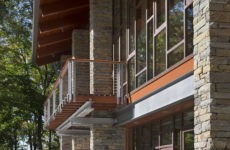
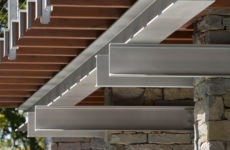
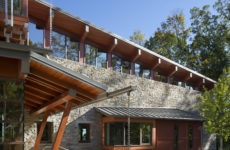
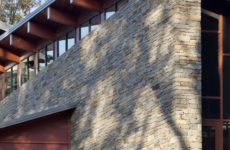
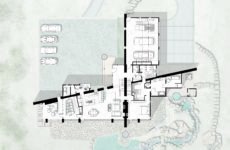
Project description
Located atop a steep hill in Tennessee, the Tennessee Hilltop Residence asserts itself as both contemporary and deeply rooted in the history of its place. The 16 acre site sits along Old Hillsboro Road, an undulating two lane road flanked by 19th century dry stacked stone walls and bordered by antebellum plantation homes and decaying farm structures.
Taking cues from the old stone walls running along the property’s frontage, the house is organized around two imposing stone walls, loosely forming a skewed cross. The first skewed wall runs parallel to the road while the second runs perpendicular to the slope of the hill, slicing the house into quarters that organize the house based on level of privacy. Entry, living, sleeping and service are arranged around the massive demising walls, revealing themselves in layers as one moves through the spaces.
Rich wood tones contrast with jagged stone to create a place that is at once contemporary and rustic, warm and inviting, appealing to our innate desire for shelter. The home is designed and planned to last for many generations to come – using long-lasting, low-maintenance and permanent materials inspired by indigenous agrarian structures.
Sustainable Design Elements Include:
- Ground source coupled geothermal closed-loop system for heating and cooling
- Passive solar design and daylighting strategy
- Windows facilitate natural ventilation using summer breezes from the south
- Exterior porch living spaces limit the necessity and amount of air-conditioned spaces
- Rainwater harvesting: a 15,000 gallon underground tank for all exterior water needs
- Minimal impervious paving diminishes water runoff
- Recycled and reclaimed materials including standing dead timber and reused stone from a local, demolished flour mill
- Local supplier for the custom ultra-efficient, low-E, argon-filled, thermally-broken windows
- Hydronic radiant floor heating system
PROJECT DETAILS
Location: Franklin, Tennessee
Size: 5,588 SQ. FT.
Type: Contemporary
Status: Completed