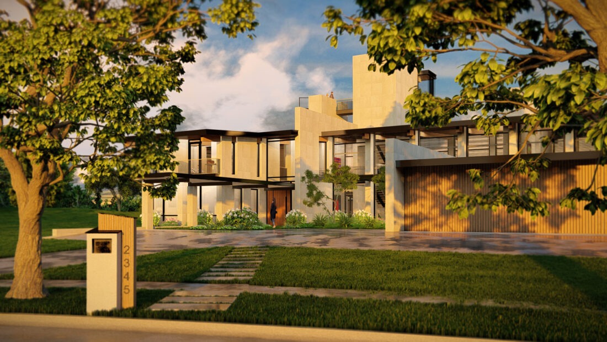
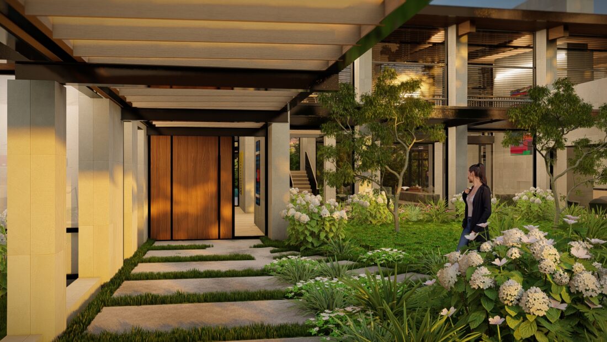
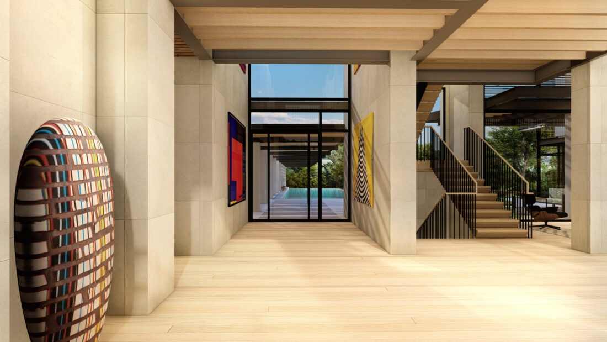
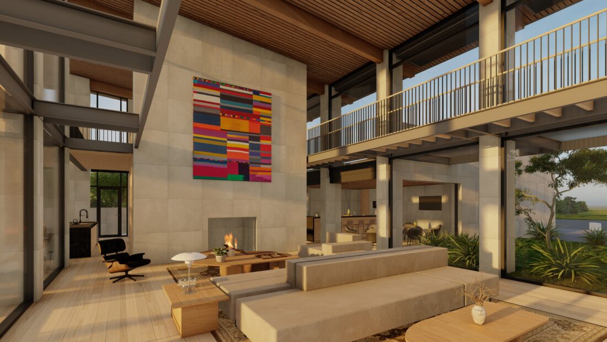
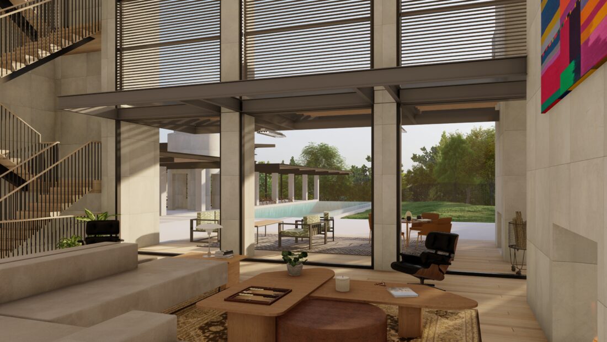
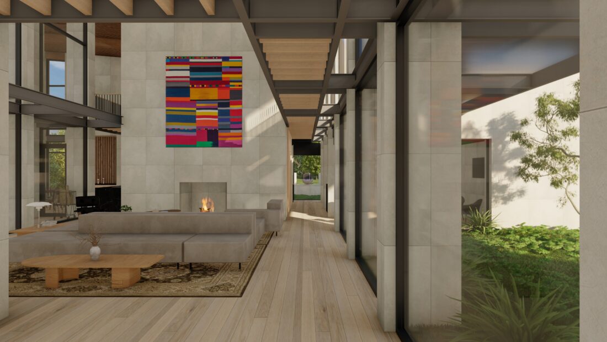
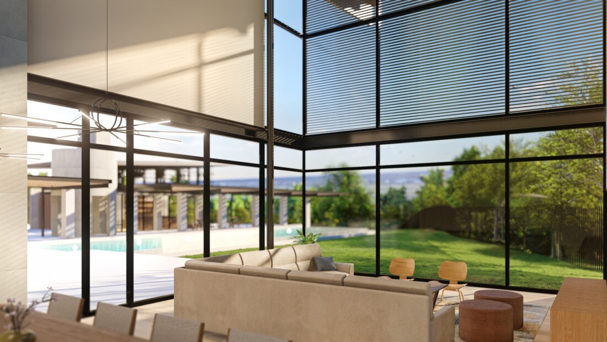
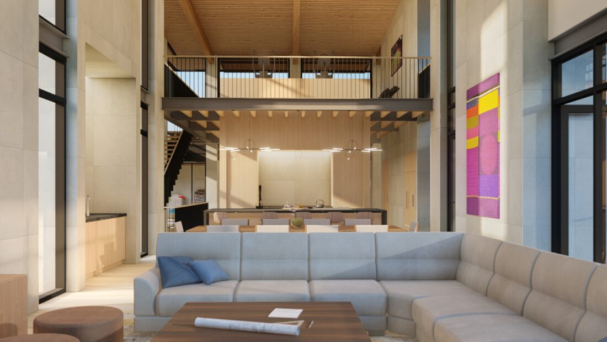
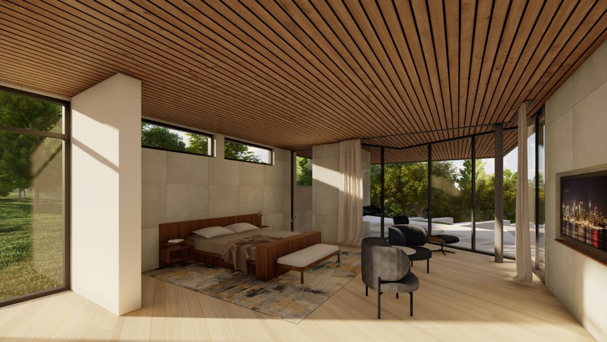
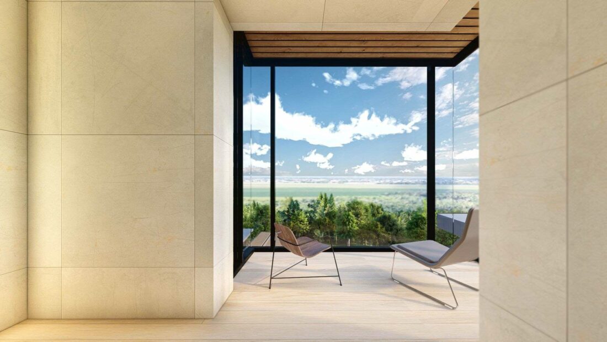
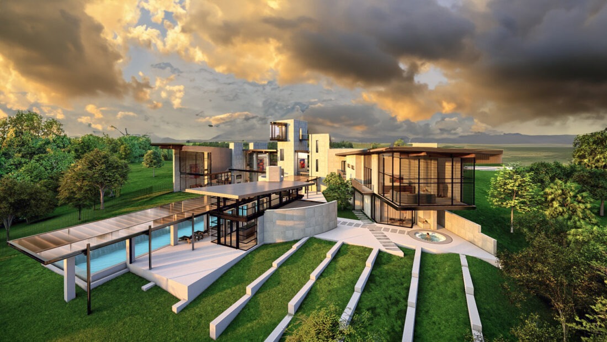
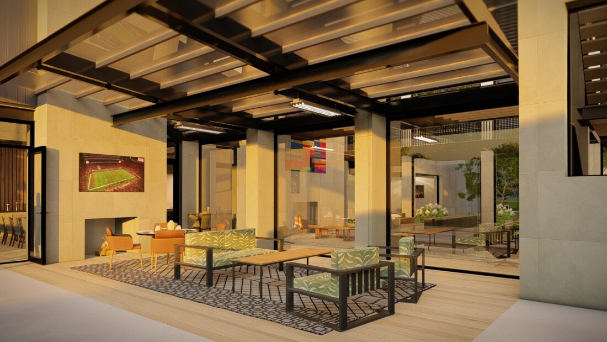
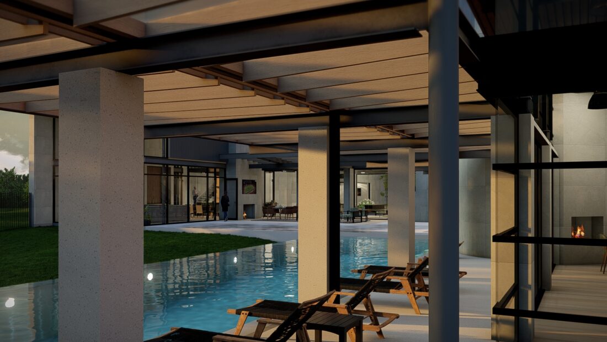
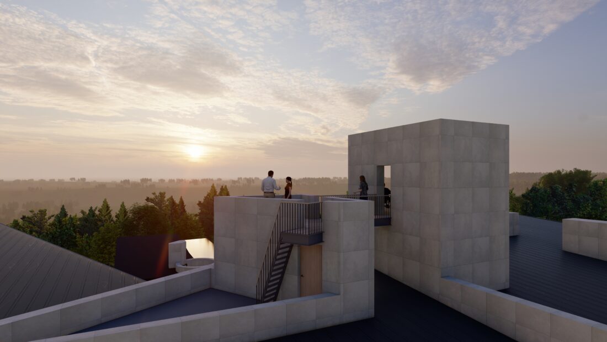
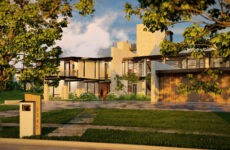
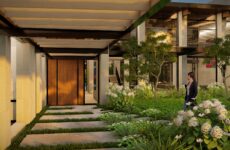
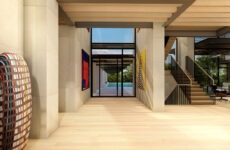
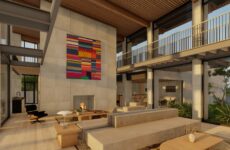
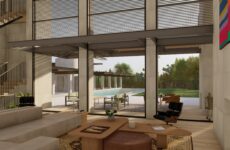
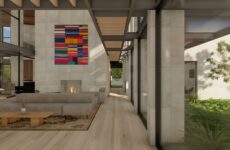
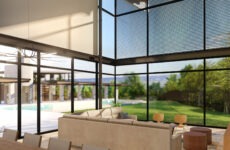
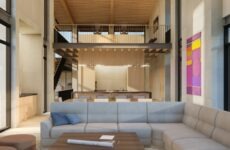
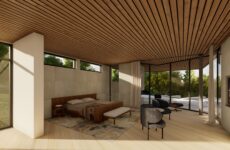
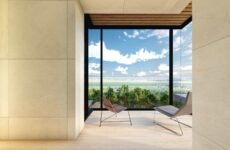
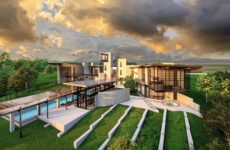
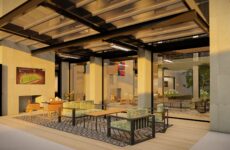
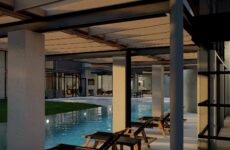
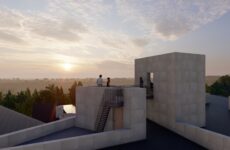
Project description
When we build, the most sustainable approach is to build well of durable materials to provide lasting value. If we can minimize energy consumption, and stir the soul of the occupants, then we have something worth building.
The site lies within the loessial hills of eastern Nebraska, where prehistoric glaciation created a 165’ change in elevation from the project site to the bank of the Elkhorn River. Delicate, powdery soil conditions mandate that the home sit atop the hill whilst leaving the existing slope and its tree cover intact. All rainwater drains away from the sloping bank by way of a pitched roof, directing and collecting water while expanding interior volumes toward the river.
Maintaining the ecologically and geologically critical tree line while accepting grand views is an observation tower which doubles as an anchor for the site.
The design employs concrete, wood, and steel as primary materials. Concrete, used for its strength and sense of timelessness, is softened and warmed by wood. Steel contributes to a tectonic sense of permanence deserving of this geologically rich site. Building this way, in this place, encourages residents and visitors alike to gather in appreciation of the landscape without impeding upon nature’s luster.
PROJECT DETAILS
Location: Elkhorn, NE
Size: 11,458 SQ. FT.
Type: Modern
Status: Unbuilt