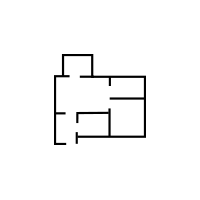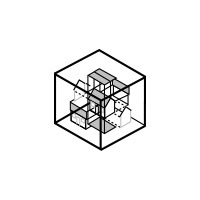THE ARCHITECTURAL DESIGN PROCESS

Pre Design & SCHEMATIC DESIGN
The architectural design process starts with a pre-design phase. This phase constitutes 5% of the overall project. During this phase we communicate with the client to understand their design ideas and establish goals and project requirements, including budget expectations, spatial requirements, and aesthetic preferences.
After the initial research phase, the project moves into the Schematic Design (SD) phase. This phase makes up 20% of the project and involves reviewing the program requirements and producing Schematic Design documents generally depicting the scale and relationship of spaces and architectural elements.

Design development
Following owner approval of a Schematic Design scheme, the project enters the Design Development (DD) phase. This phase makes up 20% of the overall project and includes the development of the approved design scheme. Client specified changes are incorporated and further detail is added to the plans. The 3D model is further developed and renderings are generated to help visualize spaces.

Contract documents
The final drawings and specifications are put together during the Construction Documents (CD) phase. This phase makes up the largest portion of the overall project at 40%. During this phase, all of the ideas and design decisions made in the previous phases are drawn and detailed for the contractor to build your home.

Bidding & Negotiation
After the Construction Documents are completed, the contractor will use the drawings and specifications to get bids from subcontractors and put together a final estimate of project costs. This phase makes up about 5% of the overall project.

Construction admin
The final phase is Construction Administration and makes up the last 10% of the overall project. During this phase, we will conduct regular site visits and communicate with the contractor to make sure the building is constructed according to the construction documents.