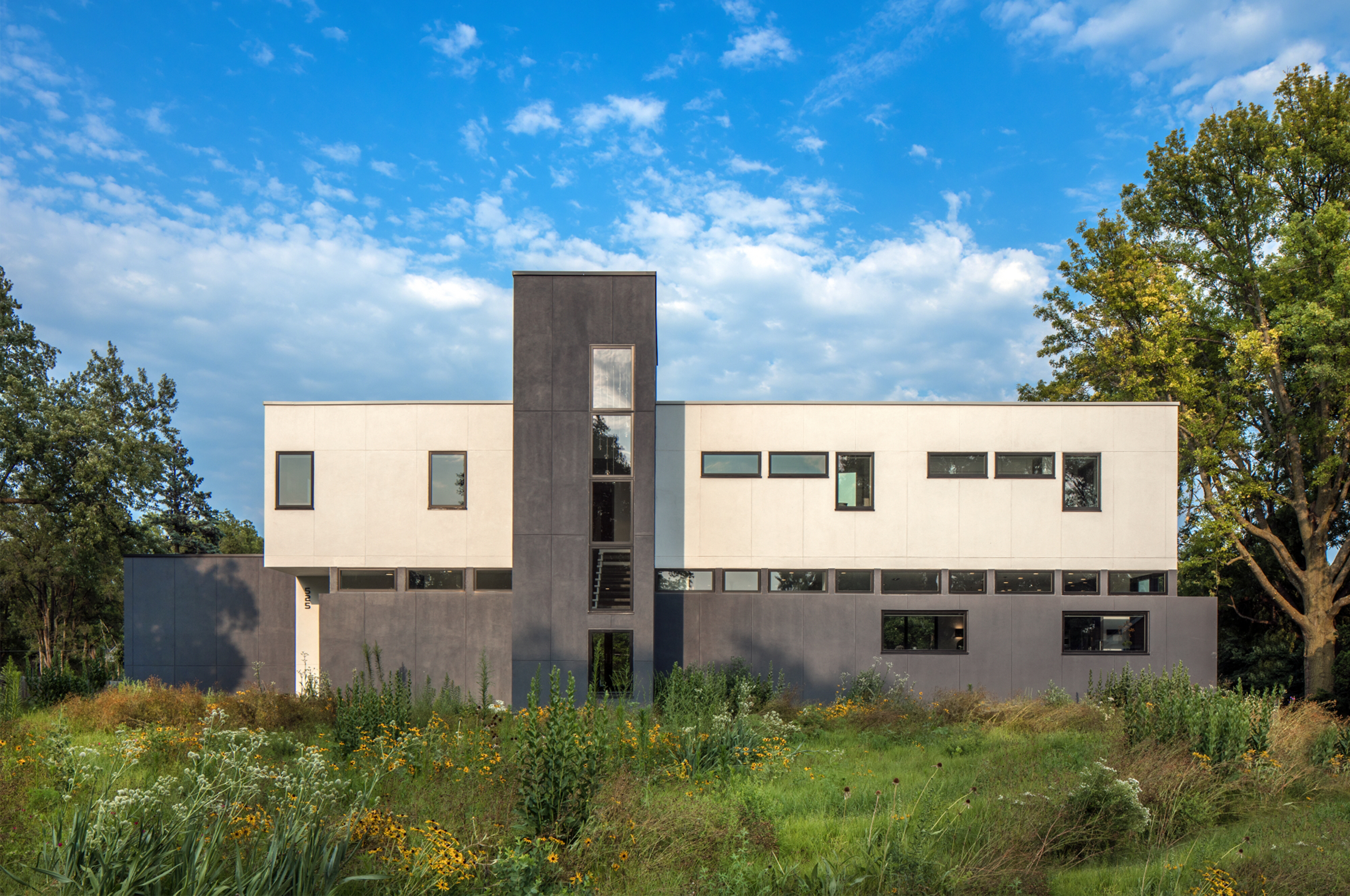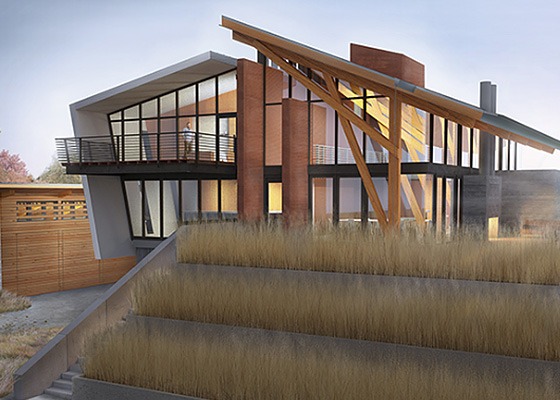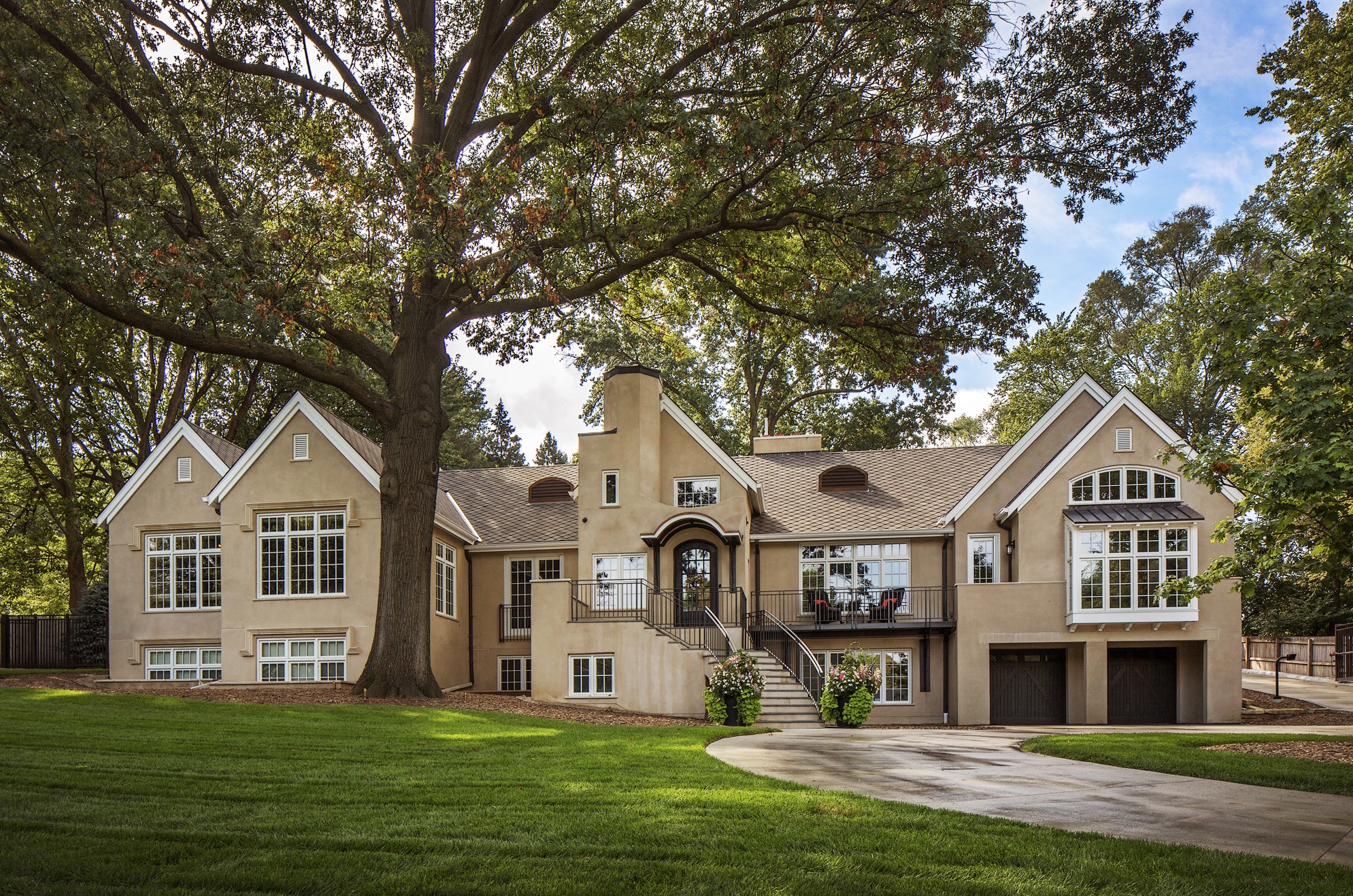A family of 4 spent two years sailing around the world in a 48’ sailboat. When they built their home, they decided it should be solar powered, environmentally sensitive, and respond to the many lessons they learned while at sea. They chose an irregular site in a typical 50’s residential neighborhood where the frontage street parallels the site and then turns abruptly, such that the house terminates the street axis. The architects sought to celebrate this unique street condition with a tower terminating the street. In addition, a walking path sits immediately in front and adjacent to the site. The Solar House reinforced this path while rendering privacy to the house with strategically placed windows and a stretched flat façade to imply movement.
Several details of the home are representative of specific features of the owner’s previous house boat. The tower is designed with a hatch and ship’s ladder that enables stack-effect cooling while referring back to the family’s sea-bound passion and providing opportunities to keep their eyes on the horizon. Large windows capture surrounding views while allowing generous amounts of natural light – a call back to the wrap around windows of their boat. Additionally, the house is clad in dark-grey stucco on the lower volume and white stucco on the upper volume, echoing their boat’s previous colors.
Following the procession, a well-fenestrated, stucco wall, in conjunction with a short roof, provides a horizontal proportion that grounds the structure. Behind the front façade is a hidden primary entrance highlighting a main corridor that combines an open living room, dining room, and kitchen. The main level is comfortably functional, linking a lounge, mudroom, and garage. The patio facing rooms look to the swimming pool through large windows that terminate into the floor plane for a continuous marriage of interior and exterior spaces. Finally, the master suite is a looping corridor looking over the swimming pool as a sequence of bedroom, closet, and sun-drenched bathroom.
Sustainability was important to the owners who were committed to lessening their dependency on fossil fuels. Solar House is equipped with 41 solar panels that free the home from the coal-powered municipal grid and supply enough power for the whole house and 2 electric vehicles. Additionally, the house incorporates ground sourced geothermal heat pumps where eight wells use the consistent 57 degree temperature of the earth to heat and cool the house. The house uses natural stack ventilation, passive solar heating, and a well-insulated envelope to help regulate the interior temperatures to reduce the carbon footprint as much as possible. The owners of the Solar House wanted their environmentally sensitive home choices to extend to their lawn grass choice. They were drawn to a mixture of native prairie grasses for their lawn for its beauty, encouragement of animal biodiversity, consumption of less water, and drought tolerance.
At every turn, simple cost-effective solutions were sought to conserve energy while creating a house that is both beautiful and sustainable, economical and soulful.


