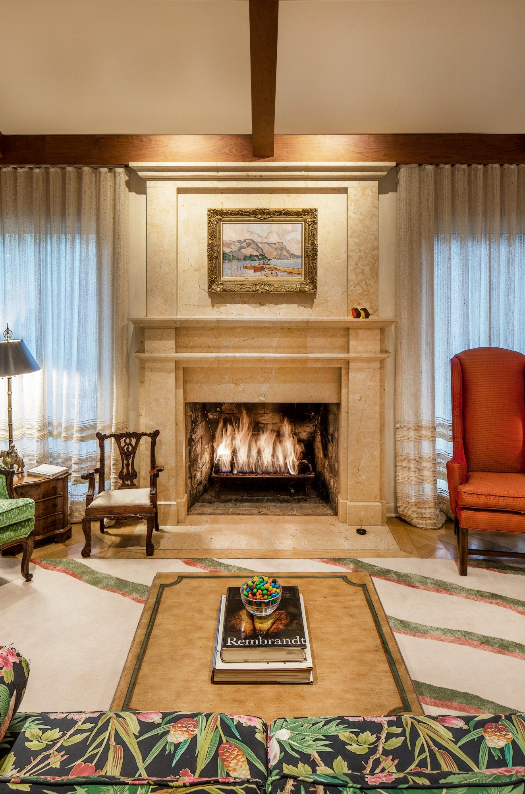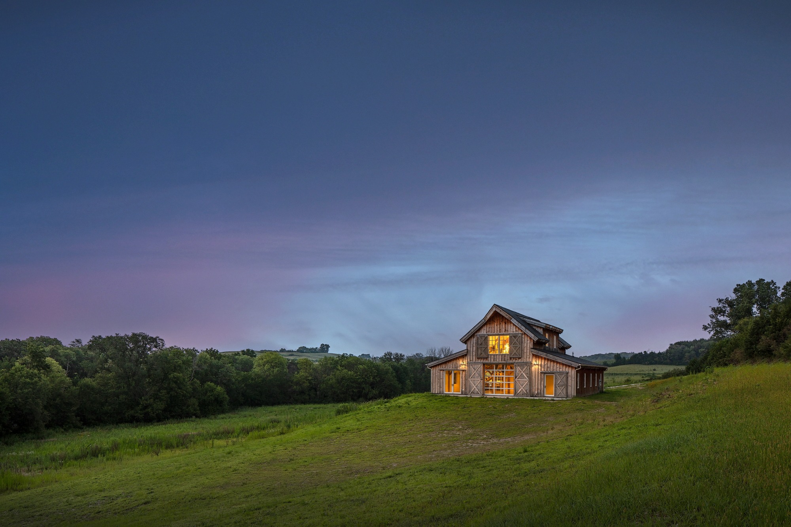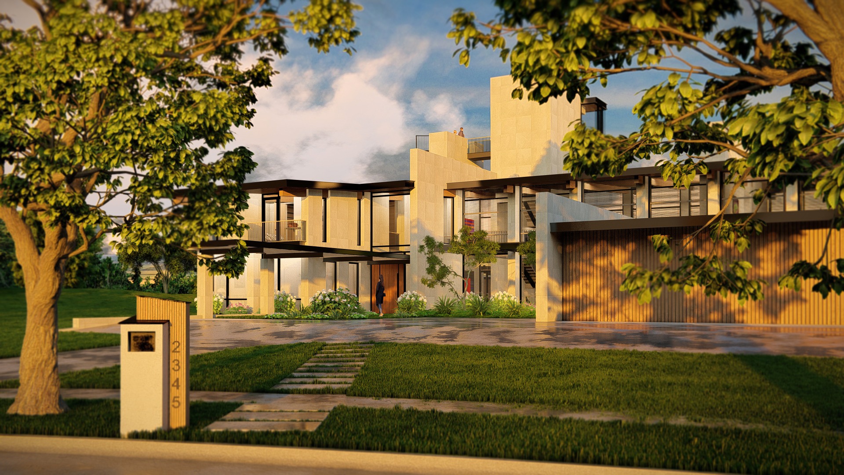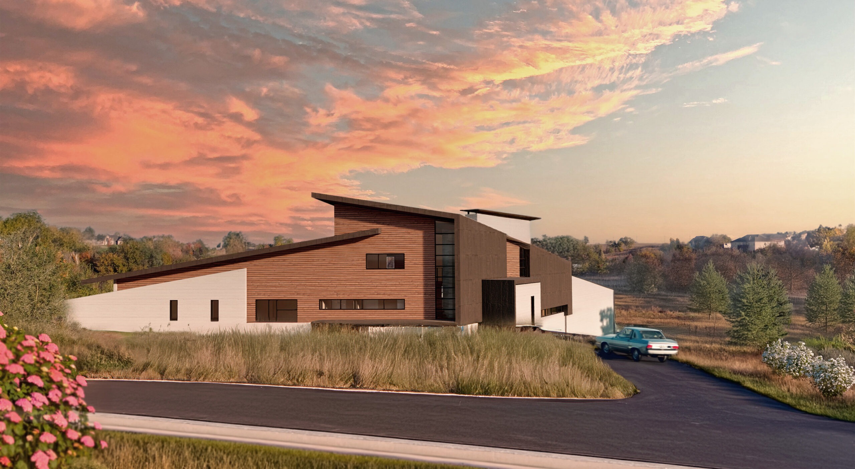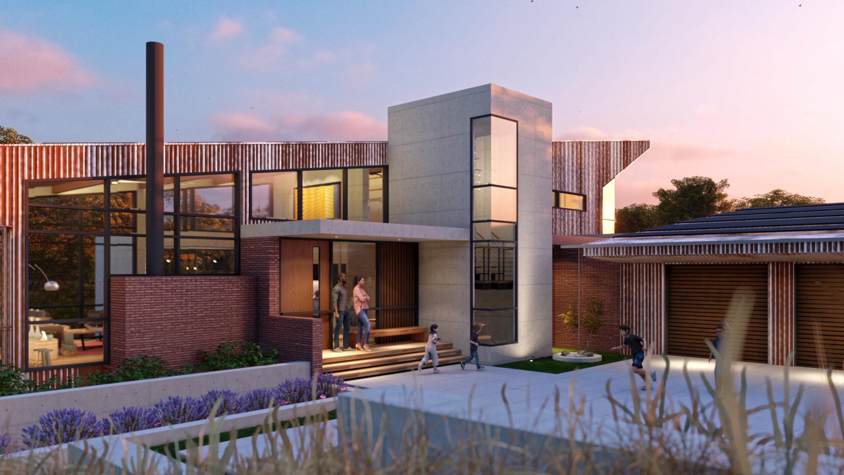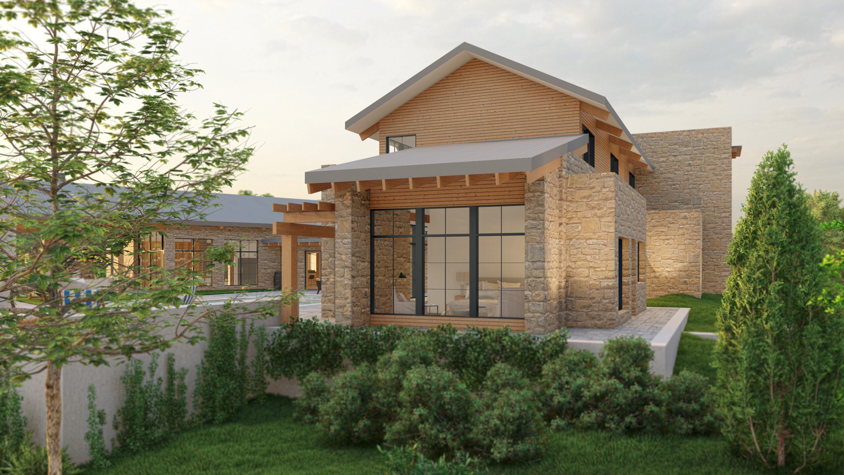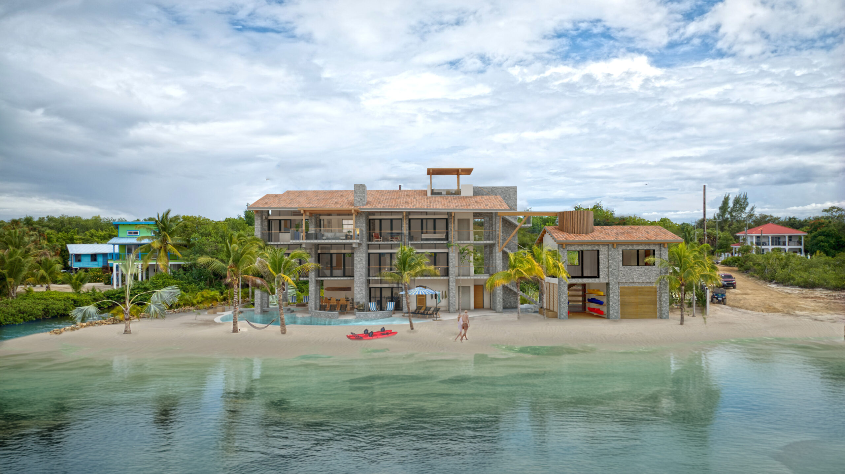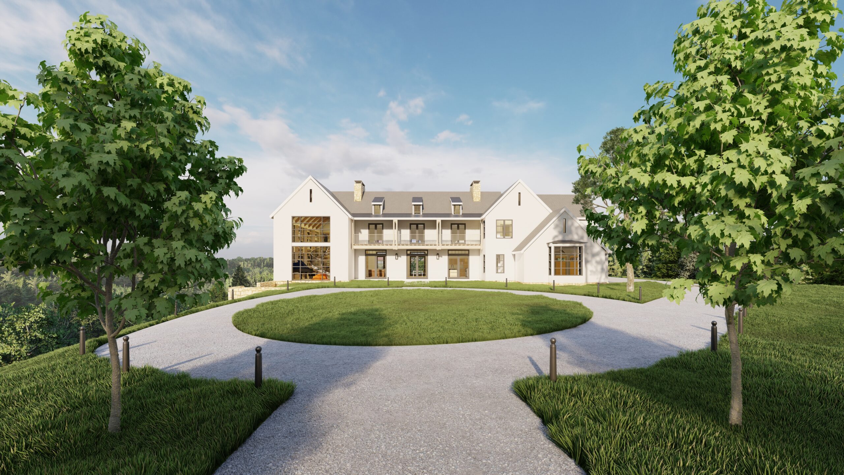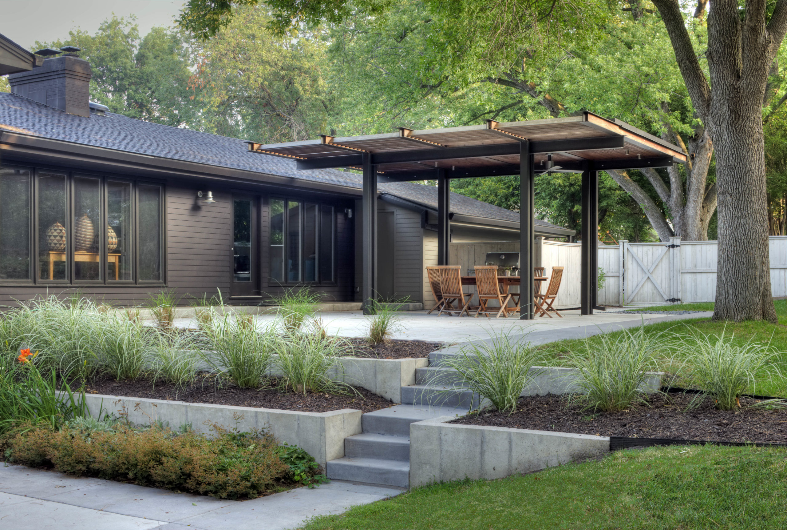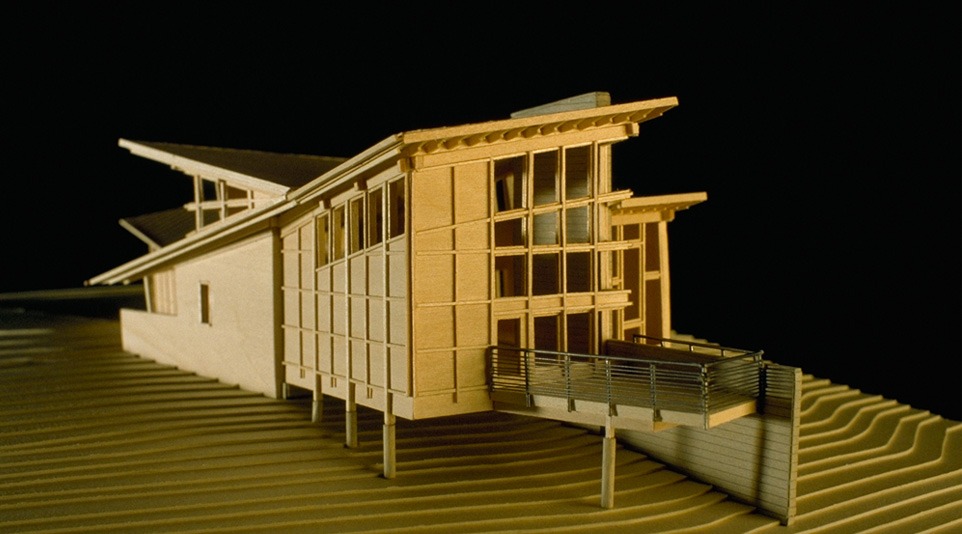A prominent neighborhood within the Omaha area by the name of Regency was first developed in the 1960’s by Mutual of Omaha. Fieldcrest was built shortly thereafter in the 1970’s and remained largely unchanged until 2017 when the owner sought to breathe new life into the home. The updates covered several areas in the home including the kitchen, dining room, and living areas. Neutral tones and authentic materials respect the traditional significance of the neighborhood as the stone fireplace along with exposed wooden beams provide an elegant atmosphere. A domed recession in the dining room ceiling accommodates an heirloom crystal chandelier while its golden color complements the owner’s favorite work of art. A reserved and cohesive pallet of materials allows the owner’s art and furniture collections to come forth as they create an environment steeped in personality.
Loess Hills Barn
The barn is built under the first phase of this land’s transformation. A growing family looking to build their forever home arrived at this tranquil site tucked into the western Iowa hills. The architects developed a plan for the site in which the family would live in the barn-turned-house while the primary residence, just up the hill, is under construction. After completion of the primary residence, the family would move up the hill and transform the barn into its second and final form. The regular grid of the pole barn lends itself to a variety of configurations. With the interior walls removed, the barn opens up to a spacious event space ideal for weddings or large gatherings.
River Ridge
When we build, the most sustainable approach is to build well of durable materials to provide lasting value. If we can minimize energy consumption, and stir the soul of the occupants, then we have something worth building.
The site lies within the loessial hills of eastern Nebraska, where prehistoric glaciation created a 165’ change in elevation from the project site to the bank of the Elkhorn River. Delicate, powdery soil conditions mandate that the home sit atop the hill whilst leaving the existing slope and its tree cover intact. All rainwater drains away from the sloping bank by way of a pitched roof, directing and collecting water while expanding interior volumes toward the river.
Maintaining the ecologically and geologically critical tree line while accepting grand views is an observation tower which doubles as an anchor for the site.
The design employs concrete, wood, and steel as primary materials. Concrete, used for its strength and sense of timelessness, is softened and warmed by wood. Steel contributes to a tectonic sense of permanence deserving of this geologically rich site. Building this way, in this place, encourages residents and visitors alike to gather in appreciation of the landscape without impeding upon nature’s luster.
Janus
The home is deeply tied to its specific site at the end of a cul-de-sac northwest of Omaha. The gently sloping lot is narrow at the front, but opens to a large lot with beautiful, expansive views of a creek bed at the back.
In response, the house was conceived as two wings which join at a bend in the center, creating a dynamic “jaw-like” form. The angled-form, landscaping walls, and mostly-solid front facade maintain privacy on the street-side, while the angled form creates a protected courtyard at the back and maximizes the views from the house.
The interior spaces are thoughtfully designed in response to the client’s unique way of living; each function is given its own space. One wing is for living and entertaining, the other for sleeping, and all service spaces, such as garage, storage, and mechanical are discretely tucked below the main level. House amenities include plan and work lofts, flexible entertainment spaces, and a dedicated bar and wine cellar. Exterior amenities include the pool courtyard with an elevated hot tub, art studio, workshop, and pool house.
Wedge House
Nestled within a wooded hillside along the Elkhorn River in Eastern Nebraska, Wedge House engages the landscape while propositioning what sustainable living in the Great Plains could look like. A home should be something that inspires joy, honors place, and lasts for generations. Wedge House entertains the concept of circular economies while employing stable materials to create a structure that’s appropriate, sustainable, and durable all at once. The scheme utilizes two wedge shapes whose roofs are optimized for solar and rain harvesting. The high performance envelope wrapped in corrugated steel from regional agrarian buildings boosts building performance while bringing new life to the weathered cladding material. The interior finishes are built of warm, wood tones including that of the invasive Eastern Red Cedar which threatens the health of Nebraskan prairies. Made from local limestone retaining walls form the terraces which act as the unifying elements between home and nature. Wedge House fully commits to sustainable living through materiality, technology, and form while standing in achievable opposition to the ubiquitous spec homes of suburban America.
Mound Creek
Nestled on a 6 acre sliver of land near the Blue Water Lakes in Nebraska, the home tucks itself in amongst the abundant foliage striking a balance of privacy and views. The home’s two wings allow the spaces to be organized by levels of privacy. The western wing is perpendicular to the street, where it greets the occupants as they proceed over a gated bridge before entering the private court. This wing terminates to the south with an outdoor kitchen and covered deck. The most private wing on the eastern edge of the property runs parallel to the site and houses the sleeping quarters.
A stair tower with floor to ceiling windows terminates the entry axis after running through the main spaces. The thoughtfully skewed wings create two courtyards on either side of the living room. The courtyard to the north is private and serene, making it a wonderful complement to an adjacent private gym. The courtyard to the south of the living room opens up to the land, housing a pool with a uniquely shaped cylindrical grotto complete with a slide. Mound Creek combines amenities with privacy for a delightful retreat just outside of city limits.
Azure
Quietly tucked away on the coast in a small, picturesque village of southern Belize, Azure finds its impetus where the lush rain forest meets the tropical blue waters of the Caribbean. The verdure of the plant life that surrounds the home on three sides provides a tranquil cove for the home to rest within as its sandy shore dissolves into the limpid lagoon.
A linear floorplan parallels the shore line maximizing views of the lagoon and allowing the ocean breeze to regulate internal temperatures. The vertical arrangement of the home nestles sleeping quarters on the second floor between more functional, shared spaces on the first and third floors. Common across all floors of the home are patios and outdoor living spaces that expand outward toward panoramic views of open water and distant mountains. Providing rhythm and order to the structure of the home are natural stone columns that speak to the rocky limestone formations of the Maya Mountains.
Perched atop the home and above the adjacent tree line is a bird’s nest observation deck where 360 degree vistas highlight the beauty of this special place. Carefully located and thoughtfully organized, Azure embodies calm through its articulation of scale and materiality.
MoVa
Perched atop a gentle hill, this primary residence overlooks the vast valleys of western Iowa, marking the culmination of the design’s second and final phase. The approach to this home climbs up a gradual gravel drive that circles around to the front entrance. The symmetry of the façade is subtly disrupted by the garage to the east and the primary axis bisects the main living spaces as it terminates with an elongated swimming pool. On the interior of the home the kid’s play room and the double height library look out upon the terraced gardens that dot the western hillside. Designed as a place where the family can grow together, the amenities don’t stop at the catwalk-lined, exposed-timber library. Each of the kids’ bedrooms are complemented by a loft space connected to the other lofts by half-height doors. With spaces dedicated to the mind, the body, and nature; this home will serve its family well into the future.
Cedar St. Remodel
Two renowned doctors from South Africa, with an extensive, indigenous African art collection, relocated their family to Omaha and desired to completely renovate an older home to fit their contemporary aesthetic. At the exterior, new siding and windows were added to elevate the composition and hierarchy of the form. In the backyard a new shade pavilion, patio space, and concrete retaining walls were included to create a sequence of outdoor rooms. Low-level concrete walls were incorporated to help dignify and define the spatial progression to the front door.
On the interior, several walls were removed while new windows were added to open up views, establish stronger relationships between rooms, and flood the living spaces with natural light. Custom shelving and new lighting were added to display the client’s art and wine collections, enhanced by new floor and wall finishes in a muted, neutral palette.
The new exterior design creates livable indoor-outdoor spaces and adds low-concrete walls, concepts that are reminiscent of the client’s lifestyle and neighborhood in South Africa. Existing mature plants are retained, while native species are added to create a sustainable, low-maintenance outdoor environment. The remodel solved many technical problems with the old house including numerous leaks and persistently frozen pipes while increasing energy efficiency through added insulation and high-efficiency windows. Through diligent attention to detail, the complete remodel has created a home that responds to the client’s unique way of living, unifies the interior to the exterior, and provides a much more enjoyable and functional space.
Casa Josephinum
Six priests from disparate rural Nebraska parishes sought to build a retreat house. Having attended seminary together, they needed a place for both quiet contemplation and animated theological dialogue. The small site they acquired is located atop a bluff overlooking the Platte River Valley and the town of Fremont, Nebraska. Adjacent farm buildings, dating back to the late 1800’s, are still utilized by neighbors from whom the property was acquired.
The program was simple, though unusual, when compared to a typical vacation home. The house includes a small chapel with views over the valley. A loft accommodates study for one priest or a small group while focusing views on the most satisfying elements of the site. The living room facilitates parish and family retreats on an informal basis.
The house was inspired by the adjacent agrarian vernacular and conceived as a simple shotgun shack “aimed” at the valley below. The house subtly reveals views of the valley only as you enter and proceed through it while the roof and skewed appendages identify and articulate the programmatic spaces within.
